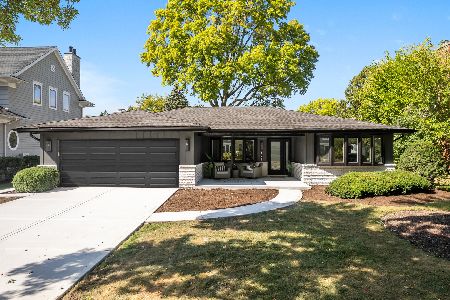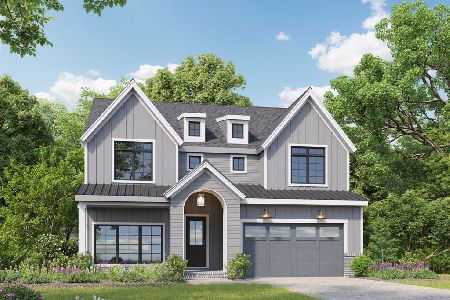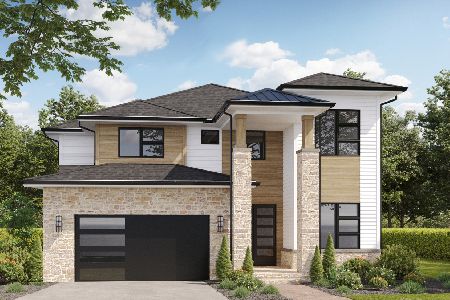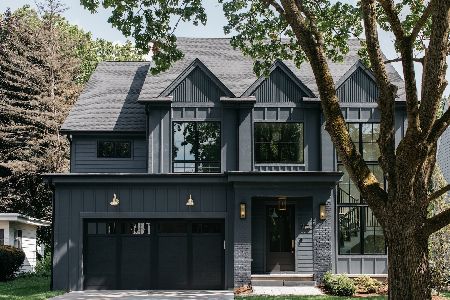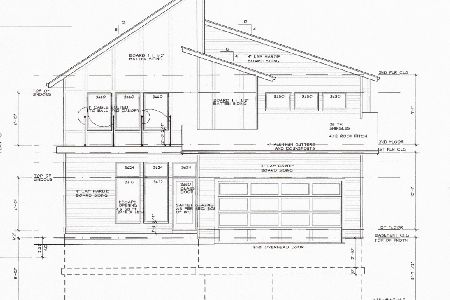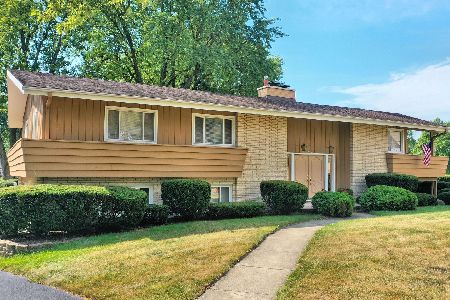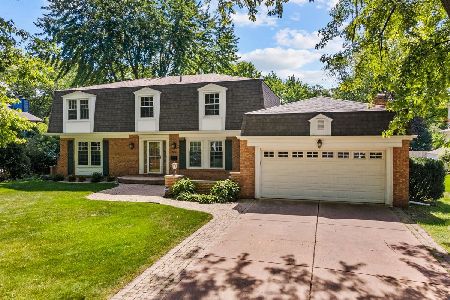616 Bowling Green Court, Naperville, Illinois 60563
$768,000
|
Sold
|
|
| Status: | Closed |
| Sqft: | 3,150 |
| Cost/Sqft: | $246 |
| Beds: | 5 |
| Baths: | 5 |
| Year Built: | 1967 |
| Property Taxes: | $12,419 |
| Days On Market: | 2092 |
| Lot Size: | 0,23 |
Description
COMPLETELY renovated 5BR/5BA Cress Creek home...The entire floor plan has been carefully reworked to maximize space and enhance the flow for todays family. No detail was overlooked in this home nestled on quite cul de sac and golf course lot. The kitchen has new white shaker perimeter cabinets and rich storm gray cabinets in the huge 10 ft island. White quartz countertops throughout with dramatic waterfall edge in island and full suite of stainless appliances including microwave drawer and beverage frig. The island is complimented with designer brushed brass light fixtures and 3 huge windows over the kitchen sink allows you to take in the beautiful backyard view. The kitchen is open to the large family room with fireplace and the 3 panel patio doors look over the lush golf course and generous patio. This perfect entertaining home has a dining room with custom built in bookcases and club room with bar adjacent to the kitchen. So much flexibility built into this floor plan allows you to use these spaces in a way that works best for your family! A FULL first floor bath with adjacent office or bedroom allows for in private home office, aging in place, au pair or the perfect in law arrangement. Mudroom and first floor laundry off the garage provides for extra efficiency and organization. Hardwoods throughtout the ENTIRE first floor have been replaced and refinished in a beautiful on trend stain. The second floor features a bonus room which can be used as extra family room, office or family work space. The master bedroom has a dramatic marble inspired surround fireplace with built in bookshelves and the HUGE master closet allows room for everything. The master bath has a soaker tub under frosted glass window for privacy, double vanity, sophisticated tile shower and water closet for maximum function. There are 2 additional FULL BATHS, 3 bedrooms and 2nd FLOOR ADDITIONAL LAUNDRY. Hardwood floors throughout ENTIRE second floor and stairs have been refinished and gleam with natural light. Full finished basement with NEW carpeting, additional FULL bath and unfinished area ideal for storage, workout room, workshop or hobby room. NEW windows, NEW furnace, NEW upgraded water service, 200 amp electric and so much more. Close proximity to I-88, commuter train, renowned District 203 schools, forest preserve and downtown Naperville shopping and restaurants. Please ask for additional information about Cress Creek Country Club and other Cress Creek amenities! Home is vacant and easy to show.
Property Specifics
| Single Family | |
| — | |
| — | |
| 1967 | |
| Full | |
| — | |
| No | |
| 0.23 |
| Du Page | |
| Cress Creek | |
| — / Not Applicable | |
| None | |
| Lake Michigan | |
| Public Sewer | |
| 10699601 | |
| 0712301040 |
Nearby Schools
| NAME: | DISTRICT: | DISTANCE: | |
|---|---|---|---|
|
Grade School
Mill Street Elementary School |
203 | — | |
|
Middle School
Jefferson Junior High School |
203 | Not in DB | |
|
High School
Naperville North High School |
203 | Not in DB | |
Property History
| DATE: | EVENT: | PRICE: | SOURCE: |
|---|---|---|---|
| 29 Oct, 2019 | Sold | $376,500 | MRED MLS |
| 13 Sep, 2019 | Under contract | $394,900 | MRED MLS |
| — | Last price change | $409,900 | MRED MLS |
| 1 Jun, 2019 | Listed for sale | $450,000 | MRED MLS |
| 29 May, 2020 | Sold | $768,000 | MRED MLS |
| 29 Apr, 2020 | Under contract | $775,000 | MRED MLS |
| 27 Apr, 2020 | Listed for sale | $775,000 | MRED MLS |
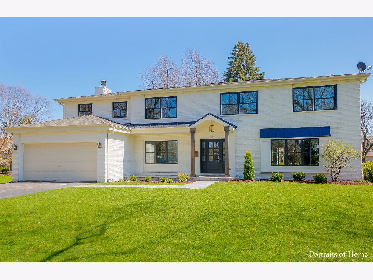
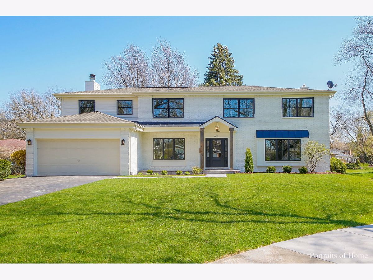
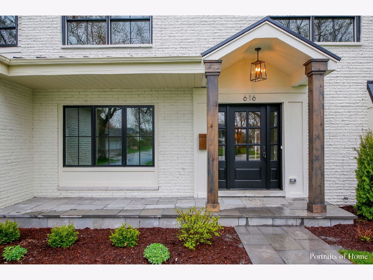
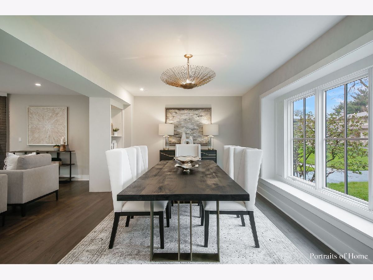
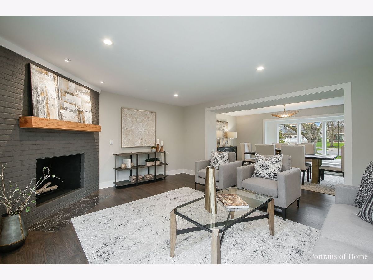
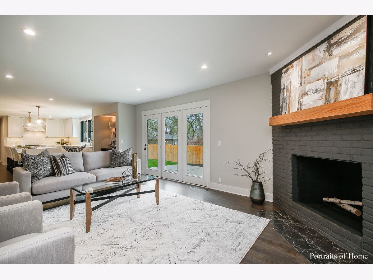
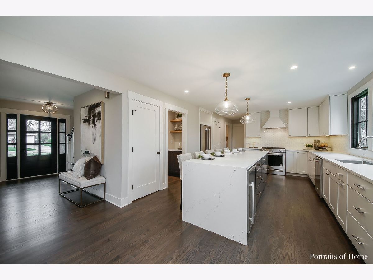
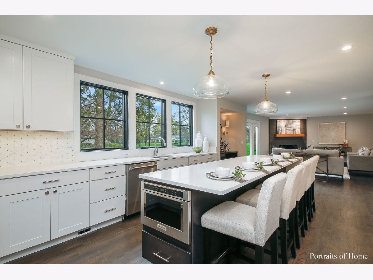
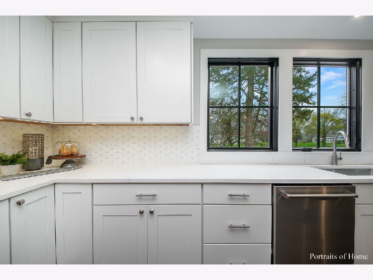
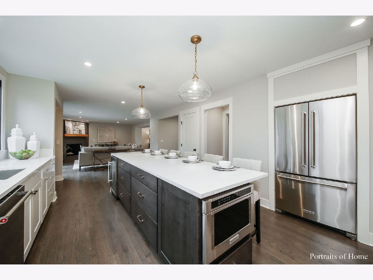
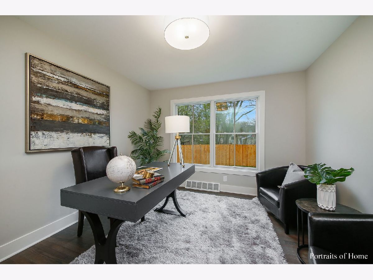
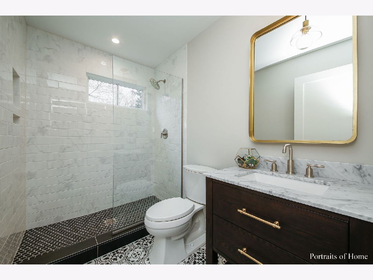
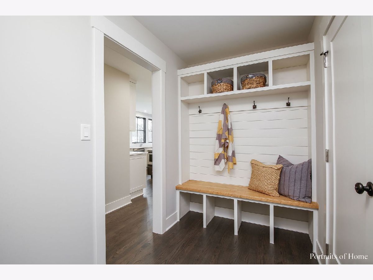
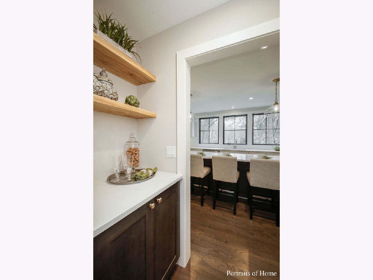
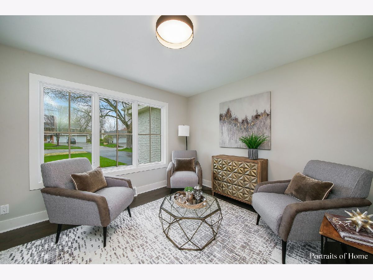
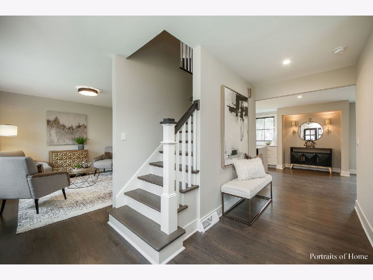
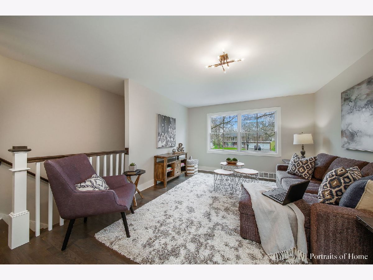
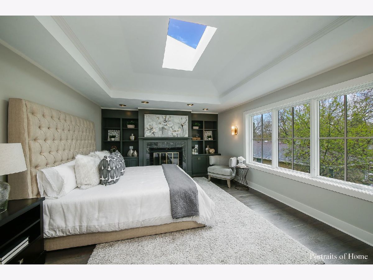
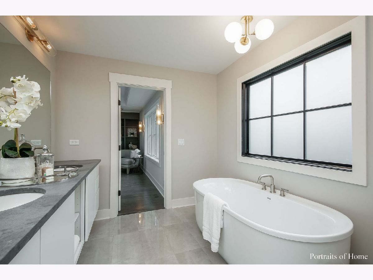
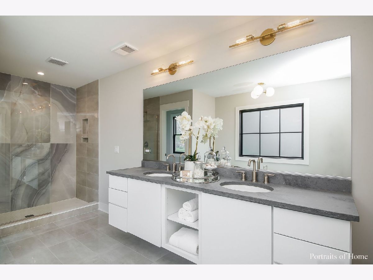
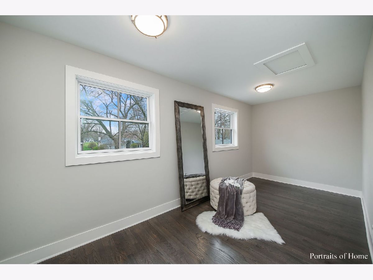
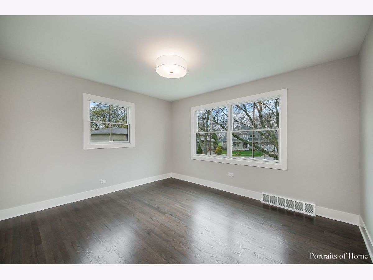
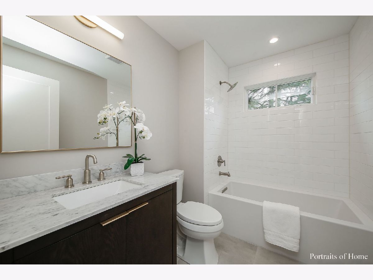
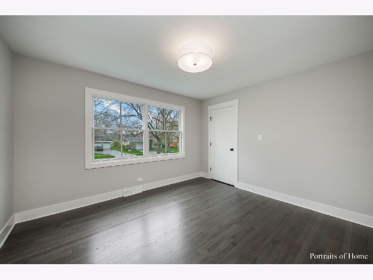
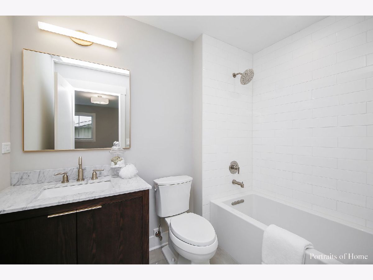
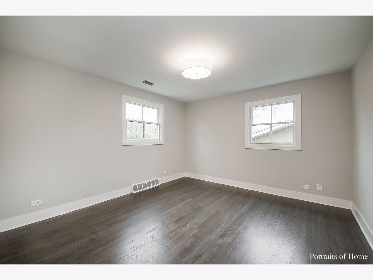
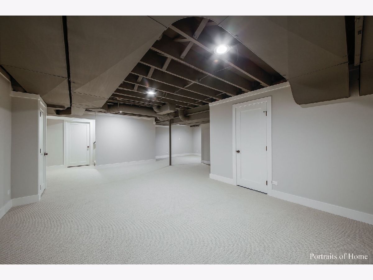
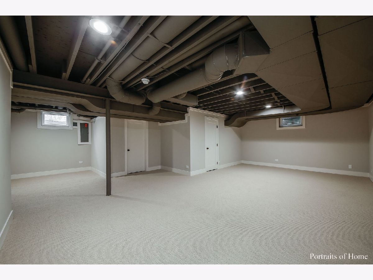
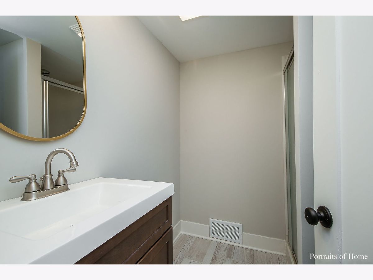
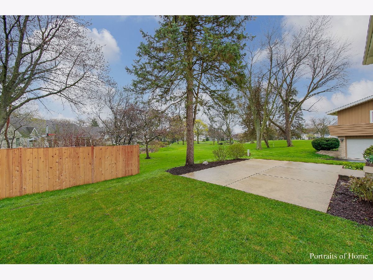
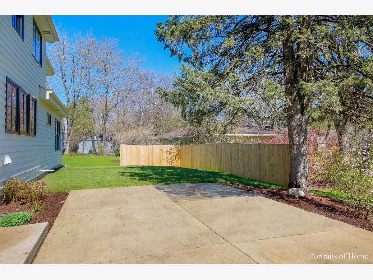
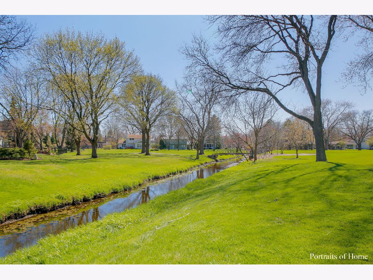
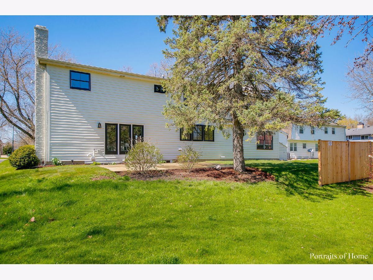
Room Specifics
Total Bedrooms: 5
Bedrooms Above Ground: 5
Bedrooms Below Ground: 0
Dimensions: —
Floor Type: Hardwood
Dimensions: —
Floor Type: Hardwood
Dimensions: —
Floor Type: Hardwood
Dimensions: —
Floor Type: —
Full Bathrooms: 5
Bathroom Amenities: —
Bathroom in Basement: 1
Rooms: Bedroom 5,Bonus Room
Basement Description: Finished,Unfinished
Other Specifics
| 2 | |
| Concrete Perimeter | |
| Asphalt | |
| Patio, Porch | |
| Cul-De-Sac,Golf Course Lot | |
| 30X30X33X129X81X110 | |
| — | |
| Full | |
| Skylight(s), Bar-Dry, Hardwood Floors, First Floor Bedroom, In-Law Arrangement, First Floor Laundry, Second Floor Laundry, First Floor Full Bath | |
| Range, Microwave, Dishwasher, Refrigerator, Bar Fridge, Disposal, Stainless Steel Appliance(s), Range Hood | |
| Not in DB | |
| Park, Pool, Tennis Court(s), Sidewalks, Street Lights, Street Paved | |
| — | |
| — | |
| Wood Burning, Gas Log |
Tax History
| Year | Property Taxes |
|---|---|
| 2019 | $12,419 |
Contact Agent
Nearby Similar Homes
Nearby Sold Comparables
Contact Agent
Listing Provided By
john greene, Realtor

