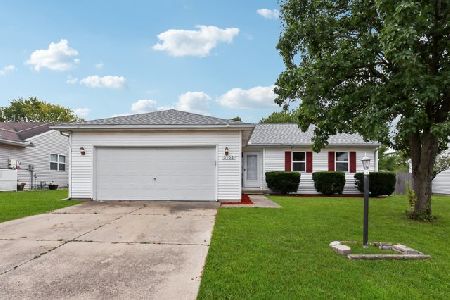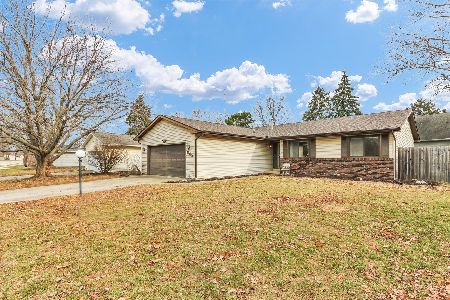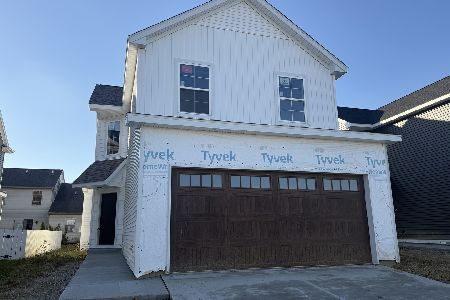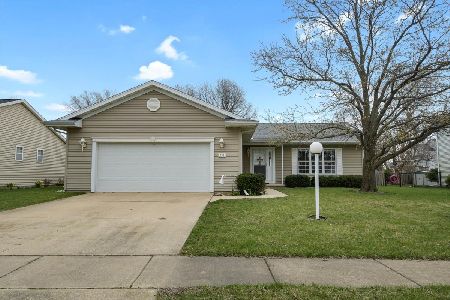612 Brittany Drive, Champaign, Illinois 61822
$170,000
|
Sold
|
|
| Status: | Closed |
| Sqft: | 1,465 |
| Cost/Sqft: | $118 |
| Beds: | 3 |
| Baths: | 2 |
| Year Built: | 1998 |
| Property Taxes: | $4,707 |
| Days On Market: | 1966 |
| Lot Size: | 0,20 |
Description
Located in the Timberline South neighborhood, this 3 bed, 2 full bath ranch home has a 2 car garage and an open floorplan in the living area along with a split bedroom layout. The spacious living room has a cathedral ceiling and gas fireplace with great natural light. Off the living room is a large eat in kitchen with plenty of cabinet space and access to the outdoor patio space. The large Master bedroom suite has a walk-in closet and private bathroom. On the other end of the home is a full hall bath and the 2nd and 3rd bedrooms which both have walk-in closets. The large laundry room provides additional storage space and leads to the 2 car garage. With a new roof in 2019, a rebuilt furnace in 2016 and new vinyl in the kitchen in 2015, this home is ready for you to make it your own.
Property Specifics
| Single Family | |
| — | |
| Ranch | |
| 1998 | |
| None | |
| — | |
| No | |
| 0.2 |
| Champaign | |
| — | |
| 50 / Annual | |
| None | |
| Public | |
| Public Sewer | |
| 10904487 | |
| 412009227020 |
Nearby Schools
| NAME: | DISTRICT: | DISTANCE: | |
|---|---|---|---|
|
Grade School
Unit 4 Of Choice |
4 | — | |
|
Middle School
Champaign/middle Call Unit 4 351 |
4 | Not in DB | |
|
High School
Centennial High School |
4 | Not in DB | |
Property History
| DATE: | EVENT: | PRICE: | SOURCE: |
|---|---|---|---|
| 1 Feb, 2021 | Sold | $170,000 | MRED MLS |
| 1 Dec, 2020 | Under contract | $173,000 | MRED MLS |
| — | Last price change | $177,000 | MRED MLS |
| 13 Oct, 2020 | Listed for sale | $179,000 | MRED MLS |
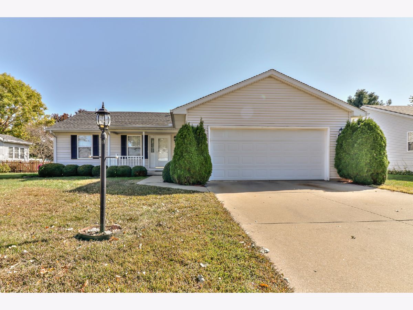
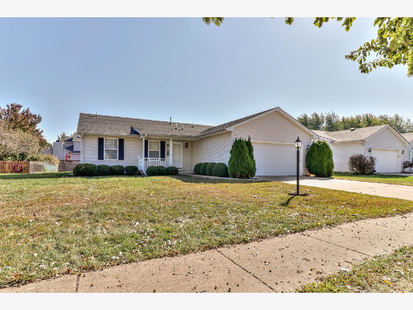
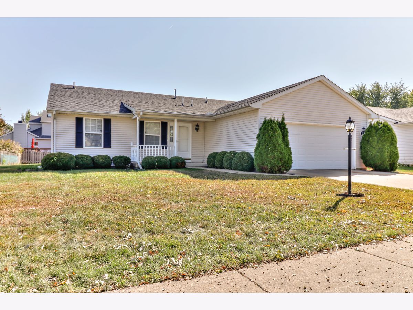
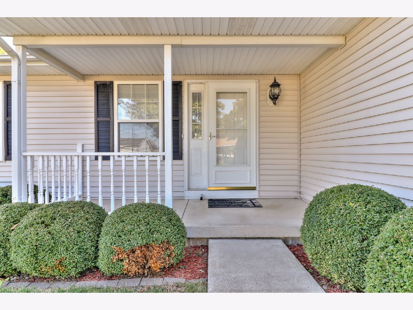
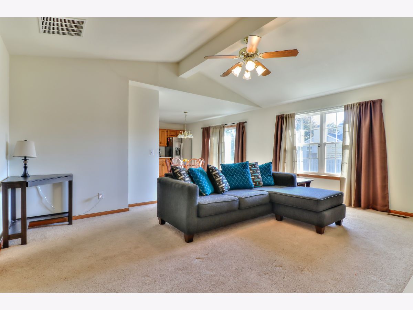
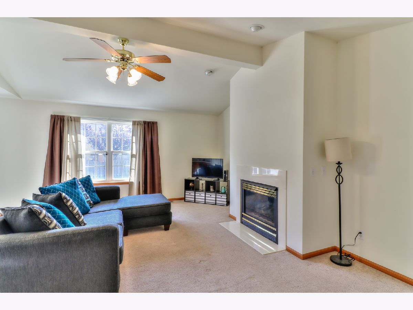
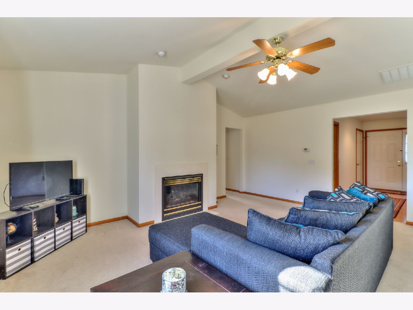
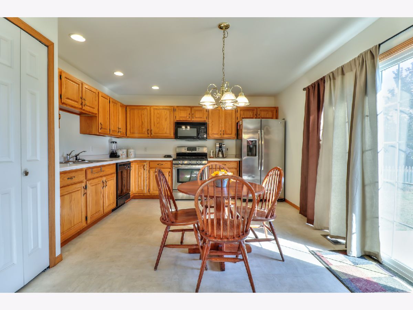
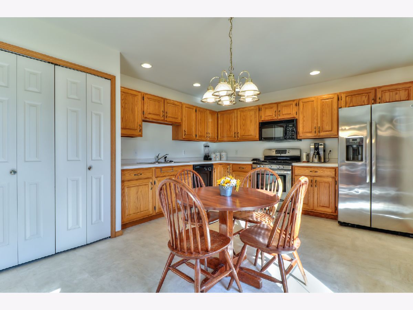
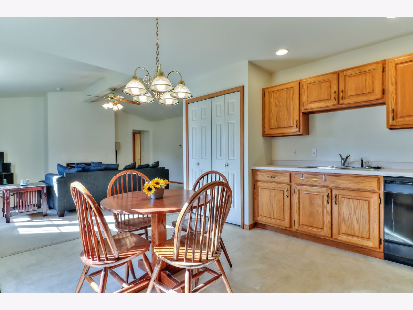
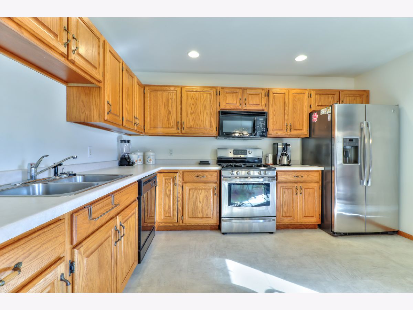
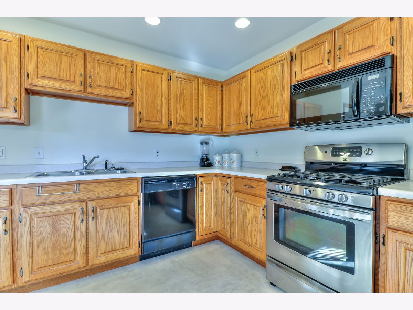
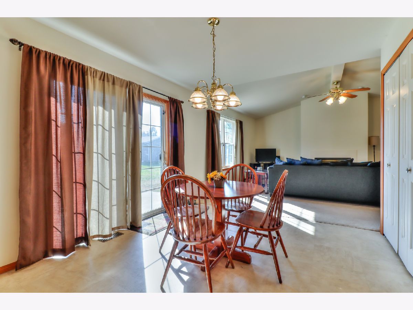
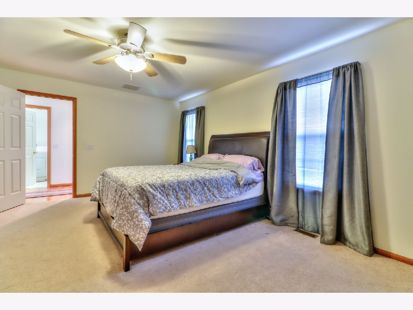
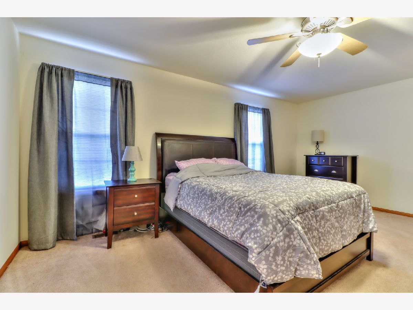
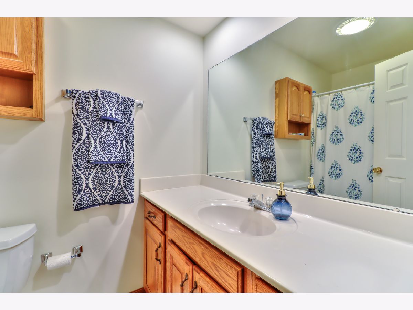
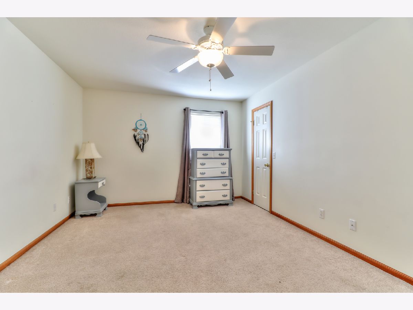
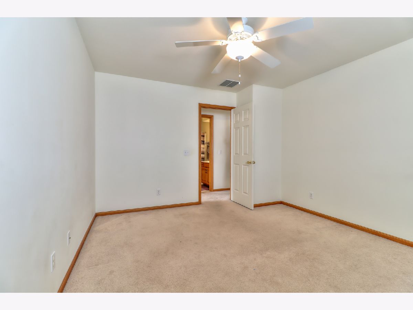
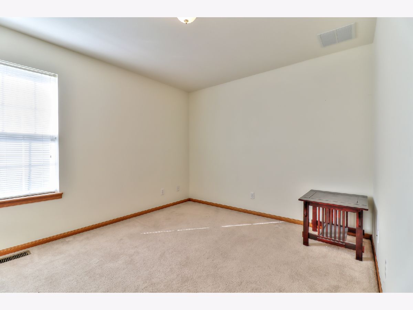
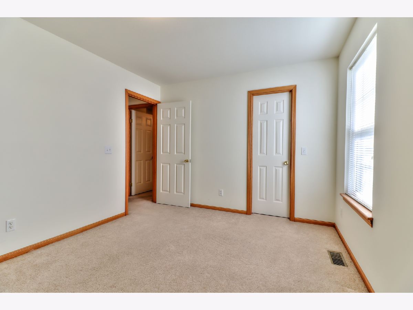
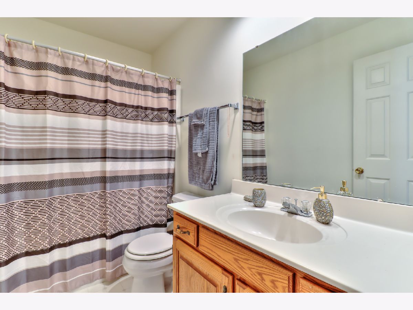
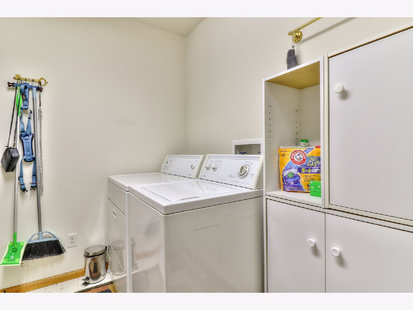
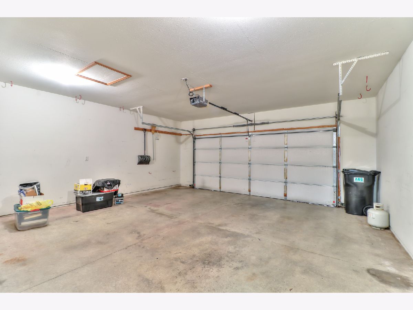
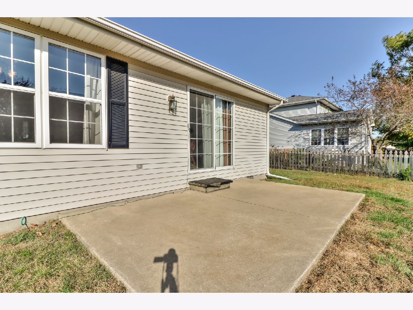
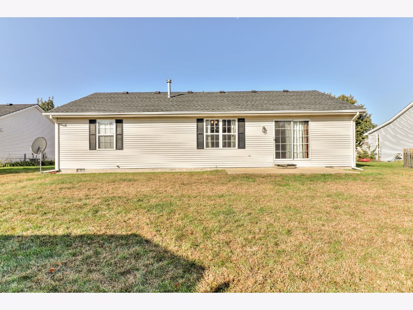
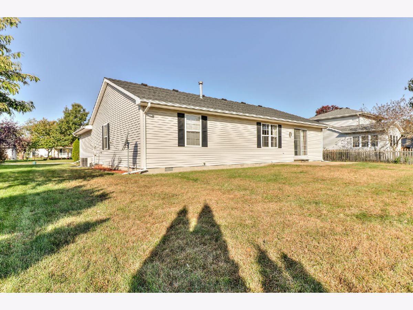
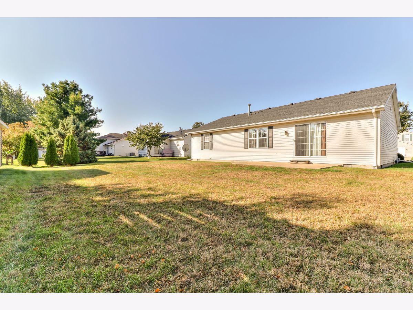
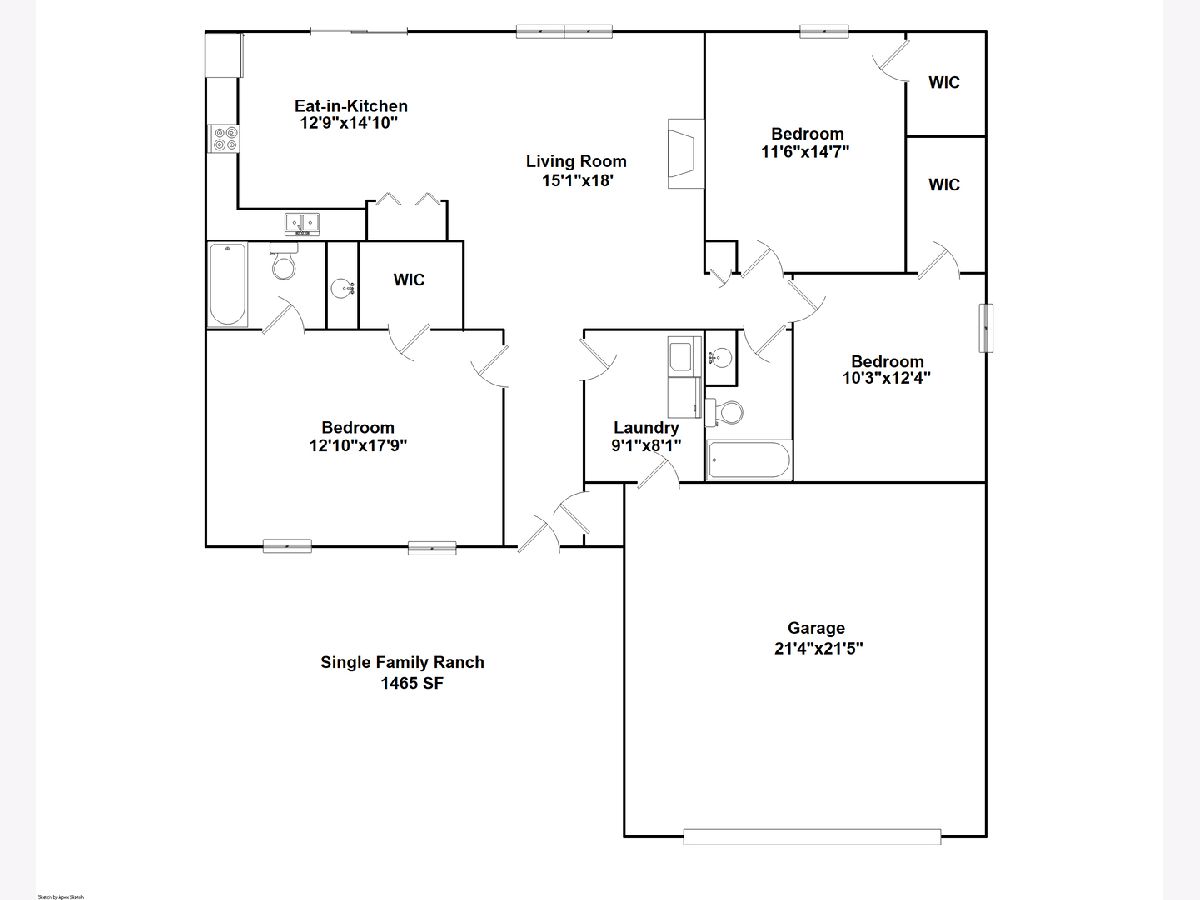
Room Specifics
Total Bedrooms: 3
Bedrooms Above Ground: 3
Bedrooms Below Ground: 0
Dimensions: —
Floor Type: Carpet
Dimensions: —
Floor Type: Carpet
Full Bathrooms: 2
Bathroom Amenities: —
Bathroom in Basement: 0
Rooms: No additional rooms
Basement Description: Crawl
Other Specifics
| 2 | |
| Block,Concrete Perimeter | |
| Concrete | |
| Patio, Porch | |
| Sidewalks | |
| 72 X 120 | |
| — | |
| Full | |
| Vaulted/Cathedral Ceilings, Hardwood Floors, First Floor Bedroom, First Floor Laundry, First Floor Full Bath | |
| Range, Microwave, Dishwasher, Refrigerator, Washer, Dryer, Disposal | |
| Not in DB | |
| Park, Curbs, Sidewalks, Street Paved | |
| — | |
| — | |
| Gas Log |
Tax History
| Year | Property Taxes |
|---|---|
| 2021 | $4,707 |
Contact Agent
Nearby Similar Homes
Nearby Sold Comparables
Contact Agent
Listing Provided By
RE/MAX REALTY ASSOCIATES-CHA




