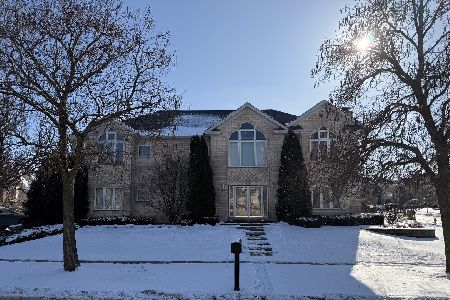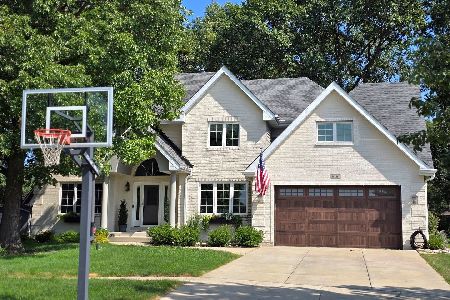612 Carriage Ridge Lane, Lemont, Illinois 60439
$330,000
|
Sold
|
|
| Status: | Closed |
| Sqft: | 3,045 |
| Cost/Sqft: | $98 |
| Beds: | 4 |
| Baths: | 3 |
| Year Built: | 1995 |
| Property Taxes: | $9,748 |
| Days On Market: | 2849 |
| Lot Size: | 0,25 |
Description
Fixer Upper in need of updating, conveyed as-is. Tremendous opportunity to own this incredible custom built home at an affordable price. What a fabulous cook's kitchen featuring an abundance of cabinets and counter space, plus a 51" x 84"' Center Island with gas cooktop and Breakfast Bar. 2 appliance garages help keep counters uncluttered, plus an organizer desk and pull out cabinet pantry! The Master bathroom Suite features a luxurious custom built 4 1/2 ft. x 8 ft. two-person dual shower with full length seating bench and individual book end shower stations each side with its own Rain Shower, Shower Head, and Body Jet Sprays, each with individual controls and separate temperature control dials. Whole house Central Vac w/2 hoses & 2 Power Brush wands - Whole House Alarm System with I/R motion detectors (owned, no monthly fees) - Whole House Intercom System for convenient room to room communication. Bose Acoustimass Sound System in Family Room. Low E Argon gas filled Marvin windows
Property Specifics
| Single Family | |
| — | |
| Contemporary | |
| 1995 | |
| Full | |
| — | |
| No | |
| 0.25 |
| Cook | |
| Carriage Ridge | |
| 0 / Not Applicable | |
| None | |
| Public | |
| Public Sewer | |
| 09945348 | |
| 22282170120000 |
Nearby Schools
| NAME: | DISTRICT: | DISTANCE: | |
|---|---|---|---|
|
Grade School
Oakwood Elementary School |
113a | — | |
|
Middle School
Old Quarry Middle School |
113A | Not in DB | |
|
High School
Lemont Twp High School |
210 | Not in DB | |
Property History
| DATE: | EVENT: | PRICE: | SOURCE: |
|---|---|---|---|
| 25 Jun, 2018 | Sold | $330,000 | MRED MLS |
| 11 May, 2018 | Under contract | $299,900 | MRED MLS |
| 10 May, 2018 | Listed for sale | $299,900 | MRED MLS |
Room Specifics
Total Bedrooms: 4
Bedrooms Above Ground: 4
Bedrooms Below Ground: 0
Dimensions: —
Floor Type: Carpet
Dimensions: —
Floor Type: Carpet
Dimensions: —
Floor Type: Carpet
Full Bathrooms: 3
Bathroom Amenities: Full Body Spray Shower,Double Shower
Bathroom in Basement: 0
Rooms: Foyer,Walk In Closet,Deck,Storage
Basement Description: Unfinished,Bathroom Rough-In
Other Specifics
| 3 | |
| Concrete Perimeter | |
| Concrete | |
| Deck, Storms/Screens | |
| Cul-De-Sac | |
| 83' X 131' X 79' X 126' | |
| Unfinished | |
| Full | |
| Vaulted/Cathedral Ceilings, Hardwood Floors, First Floor Laundry | |
| Double Oven, Microwave, Dishwasher, Refrigerator, Washer, Dryer, Cooktop, Built-In Oven | |
| Not in DB | |
| Sidewalks, Street Lights, Street Paved | |
| — | |
| — | |
| Attached Fireplace Doors/Screen, Gas Log |
Tax History
| Year | Property Taxes |
|---|---|
| 2018 | $9,748 |
Contact Agent
Nearby Similar Homes
Nearby Sold Comparables
Contact Agent
Listing Provided By
HomeSmart Realty Group







