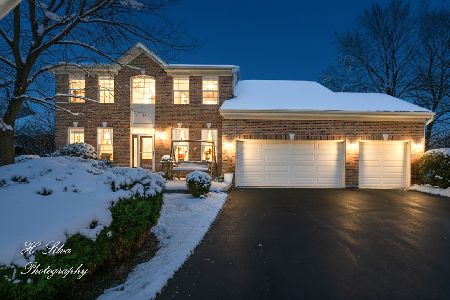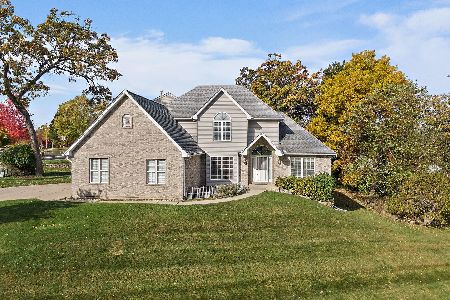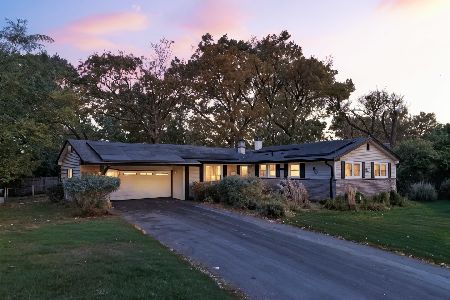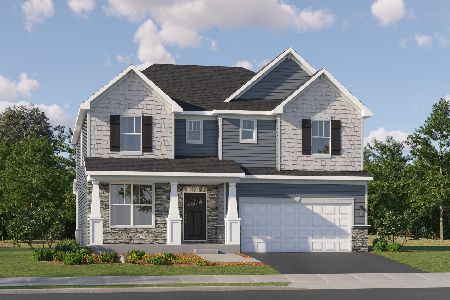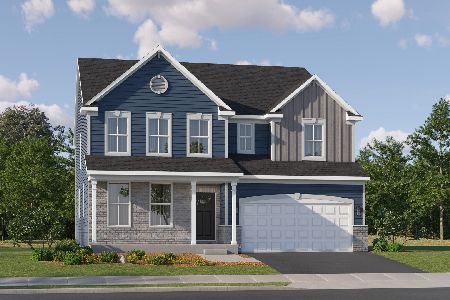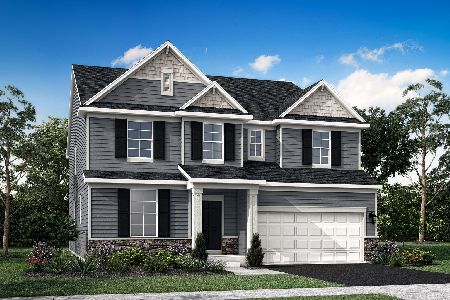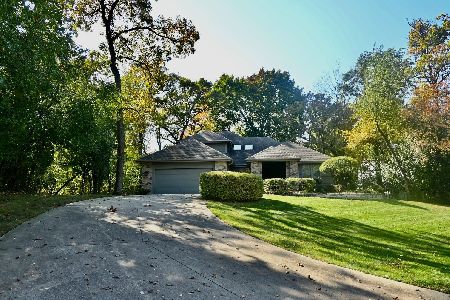612 Deer Hill Court, Carpentersville, Illinois 60110
$330,000
|
Sold
|
|
| Status: | Closed |
| Sqft: | 2,770 |
| Cost/Sqft: | $117 |
| Beds: | 4 |
| Baths: | 3 |
| Year Built: | 1995 |
| Property Taxes: | $8,014 |
| Days On Market: | 1913 |
| Lot Size: | 0,28 |
Description
You're done with cookie cutter homes! This unique custom home on a cul-de-sac, backing to serene dedicated nature, is a rare find in Carpentersville! Elegant angles, graceful lines, open flow with cathedral ceilings giving the great room a sense of sacred space and connection with adjoining rooms. Hardwood floors with inlaid border, palladian, transom, and bay windows, floor-to-ceiling brick fireplace, sun-filled rooms provide panoramic views of parklike settings. Large gourmet kitchen boasts a ton of white cabinets, center island, and ample table space! Newly carpeted upstairs (2 years). First-floor office/4th bedroom across from 1 of 3 full baths. First floor laundry. Spacious Primary Suite w/ luxurious en suite bath and walk-in closet! Multi-tiered wood deck overlooking .27 acre yard. Huge attached garage (2+tandem 3rd car bay). Full basement plumbed for 4th bathroom and some framing already started for a basement finish. Don't miss this one-of-a-kind opportunity!
Property Specifics
| Single Family | |
| — | |
| — | |
| 1995 | |
| Full | |
| CUSTOM | |
| No | |
| 0.28 |
| Kane | |
| Lakewood Estates North | |
| 150 / Annual | |
| Other | |
| Public | |
| Public Sewer | |
| 10914174 | |
| 0314303016 |
Nearby Schools
| NAME: | DISTRICT: | DISTANCE: | |
|---|---|---|---|
|
Grade School
Parkview Elementary School |
300 | — | |
|
Middle School
Carpentersville Middle School |
300 | Not in DB | |
|
High School
Dundee-crown High School |
300 | Not in DB | |
Property History
| DATE: | EVENT: | PRICE: | SOURCE: |
|---|---|---|---|
| 13 Dec, 2010 | Sold | $236,500 | MRED MLS |
| 31 Oct, 2010 | Under contract | $250,000 | MRED MLS |
| 15 Sep, 2010 | Listed for sale | $250,000 | MRED MLS |
| 30 Nov, 2020 | Sold | $330,000 | MRED MLS |
| 30 Oct, 2020 | Under contract | $325,000 | MRED MLS |
| 29 Oct, 2020 | Listed for sale | $325,000 | MRED MLS |














































Room Specifics
Total Bedrooms: 4
Bedrooms Above Ground: 4
Bedrooms Below Ground: 0
Dimensions: —
Floor Type: Carpet
Dimensions: —
Floor Type: Carpet
Dimensions: —
Floor Type: Carpet
Full Bathrooms: 3
Bathroom Amenities: Whirlpool,Separate Shower,Double Sink
Bathroom in Basement: 0
Rooms: Breakfast Room,Office,Recreation Room
Basement Description: Unfinished
Other Specifics
| 3 | |
| — | |
| Concrete | |
| Deck, Brick Paver Patio | |
| — | |
| 55X152X21X121X113 | |
| Unfinished | |
| Full | |
| Vaulted/Cathedral Ceilings, Skylight(s), Hardwood Floors, First Floor Bedroom, First Floor Laundry, First Floor Full Bath, Walk-In Closet(s) | |
| Range, Microwave, Dishwasher, Refrigerator, Freezer, Washer, Dryer, Disposal | |
| Not in DB | |
| Curbs, Street Lights, Street Paved | |
| — | |
| — | |
| Wood Burning, Attached Fireplace Doors/Screen, Gas Starter |
Tax History
| Year | Property Taxes |
|---|---|
| 2010 | $7,999 |
| 2020 | $8,014 |
Contact Agent
Nearby Similar Homes
Nearby Sold Comparables
Contact Agent
Listing Provided By
Redfin Corporation

