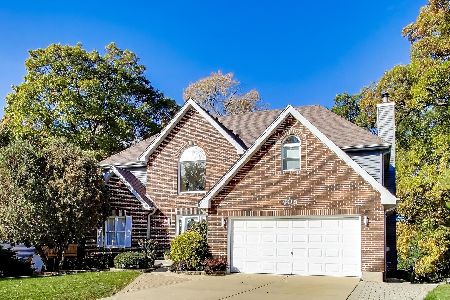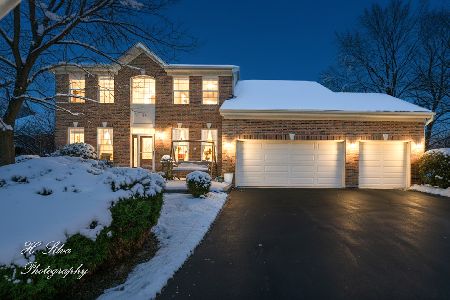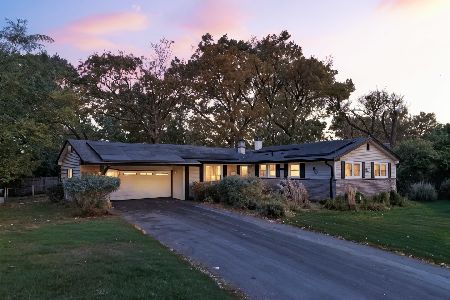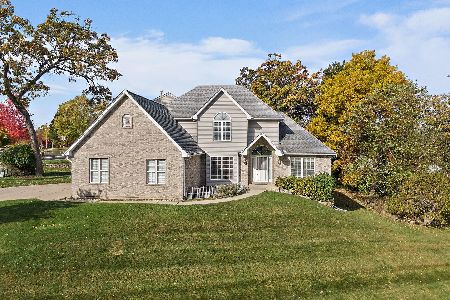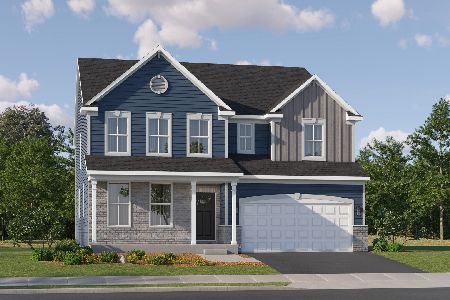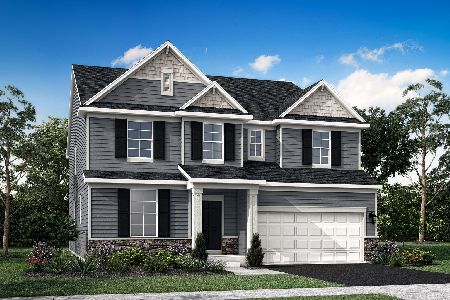613 Deer Hill Court, Carpentersville, Illinois 60110
$320,000
|
Sold
|
|
| Status: | Closed |
| Sqft: | 2,300 |
| Cost/Sqft: | $141 |
| Beds: | 4 |
| Baths: | 4 |
| Year Built: | 1998 |
| Property Taxes: | $6,838 |
| Days On Market: | 2774 |
| Lot Size: | 0,36 |
Description
Lovely custom executive home with two-tiered deck backing to wooded area, path, and country road. Open floor plan with spacious rooms and elegantly appointed finishes throughout. Vaulted ceilings. Freshly painted. Wood entry newly refinished. Granite in kitchen, baths, and throughout upper levels. Walk-out basement is 3/4 finished with 2nd fireplace, sauna, kitchenette, full bath with dual-showers--plus unfinished space with large workshop/craft area and room for another bedroom. First-floor master with jet tub, separate glassed shower, granite dual vanity, walk-in closet. Plus second-floor "queen suite"! Large first-floor laundry/mudroom. New water heater 2017, furnace & A/C condenser 2005, roof 2002. Close to everything but tucked away in this quiet neighborhood of Lakewood Estates! Grab it now! This one's a 10!
Property Specifics
| Single Family | |
| — | |
| — | |
| 1998 | |
| Full,Walkout | |
| — | |
| No | |
| 0.36 |
| Kane | |
| Lakewood Estates North | |
| 150 / Annual | |
| Other | |
| Public | |
| Public Sewer | |
| 09953715 | |
| 0314303013 |
Nearby Schools
| NAME: | DISTRICT: | DISTANCE: | |
|---|---|---|---|
|
Grade School
Parkview Elementary School |
300 | — | |
|
Middle School
Carpentersville Middle School |
300 | Not in DB | |
|
High School
Dundee-crown High School |
300 | Not in DB | |
Property History
| DATE: | EVENT: | PRICE: | SOURCE: |
|---|---|---|---|
| 31 Aug, 2018 | Sold | $320,000 | MRED MLS |
| 25 Jul, 2018 | Under contract | $325,000 | MRED MLS |
| 17 May, 2018 | Listed for sale | $325,000 | MRED MLS |
Room Specifics
Total Bedrooms: 4
Bedrooms Above Ground: 4
Bedrooms Below Ground: 0
Dimensions: —
Floor Type: Carpet
Dimensions: —
Floor Type: Carpet
Dimensions: —
Floor Type: Carpet
Full Bathrooms: 4
Bathroom Amenities: Whirlpool,Separate Shower
Bathroom in Basement: 1
Rooms: Kitchen
Basement Description: Finished
Other Specifics
| 2.5 | |
| — | |
| Concrete | |
| Deck | |
| — | |
| 148X135X126X45X31X21 | |
| — | |
| Full | |
| Vaulted/Cathedral Ceilings, Sauna/Steam Room, Hardwood Floors, First Floor Bedroom, First Floor Laundry, First Floor Full Bath | |
| Double Oven, Microwave, Dishwasher, Refrigerator, Freezer, Washer, Dryer, Disposal | |
| Not in DB | |
| Street Lights, Street Paved | |
| — | |
| — | |
| Gas Log |
Tax History
| Year | Property Taxes |
|---|---|
| 2018 | $6,838 |
Contact Agent
Nearby Similar Homes
Nearby Sold Comparables
Contact Agent
Listing Provided By
Redfin Corporation

