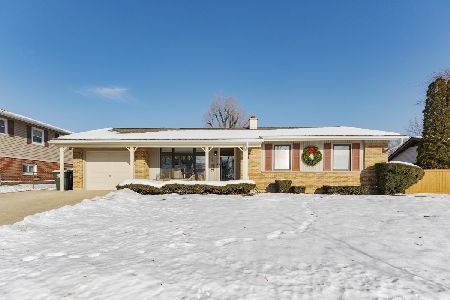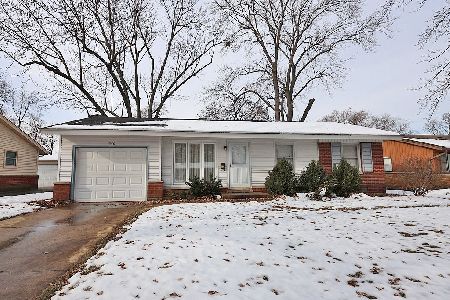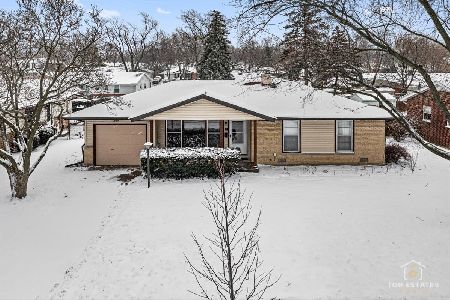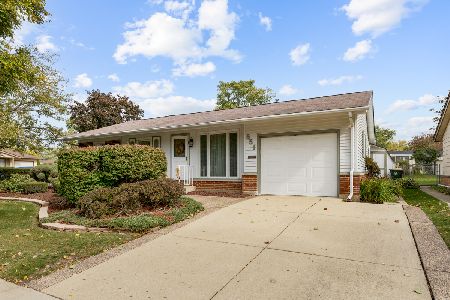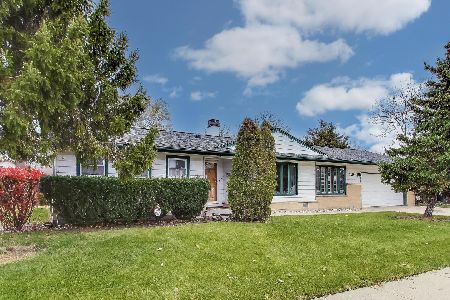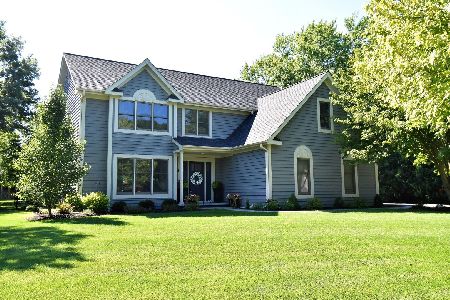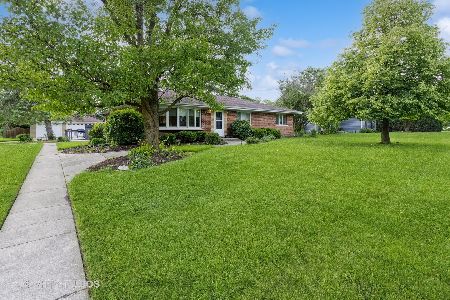612 Forest View Avenue, Elk Grove Village, Illinois 60007
$435,000
|
Sold
|
|
| Status: | Closed |
| Sqft: | 2,544 |
| Cost/Sqft: | $187 |
| Beds: | 5 |
| Baths: | 4 |
| Year Built: | 1999 |
| Property Taxes: | $9,938 |
| Days On Market: | 2566 |
| Lot Size: | 0,46 |
Description
This picturesque two story home with a clean basement and an attached garage. Move in ready. Spacious backyard, almost half an acre also includes a detached garage, tool shed and patio accessing the big opened concept dinning room through the back of the home.Bedrooms are on the second floor, each have their own closets and ceiling fans.The grand master bedroom includes its own master bath; complete with a whirlpool, standing shower, toilet room, and skylight, master walk in closet and access to the clean and spacious attic. Brand new hardwood floors welcomes you throughout the home, as well ceramics tiles in the kitchen and bathrooms. Make an offer today !!!!
Property Specifics
| Single Family | |
| — | |
| Contemporary | |
| 1999 | |
| Full | |
| — | |
| No | |
| 0.46 |
| Cook | |
| — | |
| 0 / Not Applicable | |
| None | |
| Private Well | |
| Public Sewer | |
| 10255340 | |
| 08284040210000 |
Nearby Schools
| NAME: | DISTRICT: | DISTANCE: | |
|---|---|---|---|
|
Grade School
Clearmont Elementary School |
59 | — | |
|
Middle School
Grove Junior High School |
59 | Not in DB | |
|
High School
Elk Grove High School |
214 | Not in DB | |
Property History
| DATE: | EVENT: | PRICE: | SOURCE: |
|---|---|---|---|
| 26 Mar, 2019 | Sold | $435,000 | MRED MLS |
| 4 Feb, 2019 | Under contract | $475,000 | MRED MLS |
| 23 Jan, 2019 | Listed for sale | $475,000 | MRED MLS |
| 18 Sep, 2023 | Sold | $725,000 | MRED MLS |
| 11 Aug, 2023 | Under contract | $725,000 | MRED MLS |
| — | Last price change | $772,000 | MRED MLS |
| 29 Jul, 2023 | Listed for sale | $772,000 | MRED MLS |
Room Specifics
Total Bedrooms: 5
Bedrooms Above Ground: 5
Bedrooms Below Ground: 0
Dimensions: —
Floor Type: Hardwood
Dimensions: —
Floor Type: Hardwood
Dimensions: —
Floor Type: Hardwood
Dimensions: —
Floor Type: —
Full Bathrooms: 4
Bathroom Amenities: Whirlpool,Separate Shower,Double Sink
Bathroom in Basement: 0
Rooms: Bedroom 5
Basement Description: Unfinished
Other Specifics
| 3 | |
| Concrete Perimeter | |
| Asphalt | |
| — | |
| — | |
| 20200 | |
| — | |
| Full | |
| Hardwood Floors | |
| — | |
| Not in DB | |
| Sidewalks, Street Lights | |
| — | |
| — | |
| — |
Tax History
| Year | Property Taxes |
|---|---|
| 2019 | $9,938 |
| 2023 | $8,746 |
Contact Agent
Nearby Similar Homes
Nearby Sold Comparables
Contact Agent
Listing Provided By
Savvy Properties Inc

