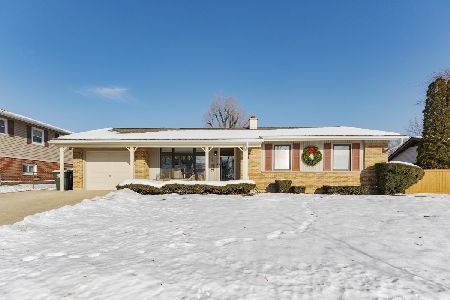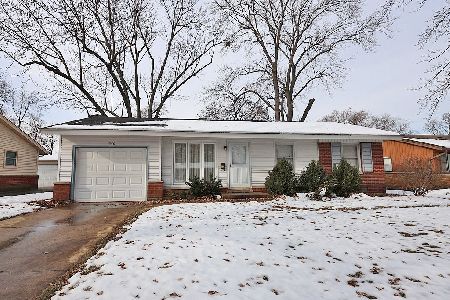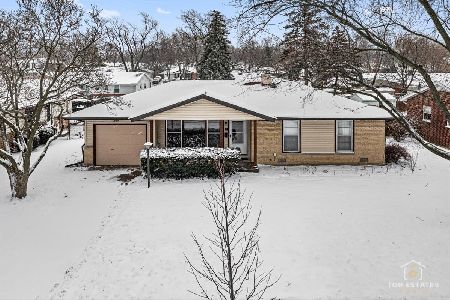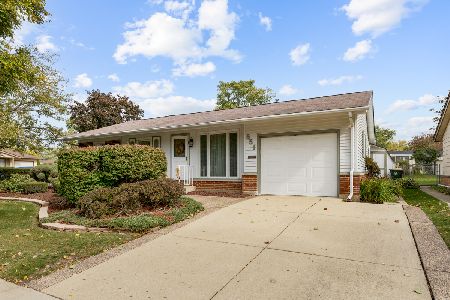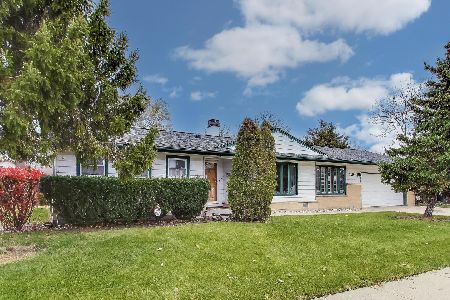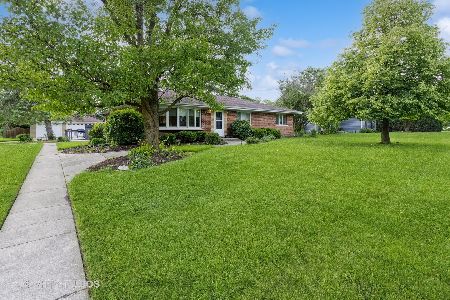612 Forest View Avenue, Elk Grove Village, Illinois 60007
$725,000
|
Sold
|
|
| Status: | Closed |
| Sqft: | 2,544 |
| Cost/Sqft: | $285 |
| Beds: | 4 |
| Baths: | 4 |
| Year Built: | 1999 |
| Property Taxes: | $8,746 |
| Days On Market: | 919 |
| Lot Size: | 0,50 |
Description
THIS IS the HOME for EASY LUXURY. Beautifully styled and REMODELED. Start with EXTRA LARGE LOT, paver walkways with perennial landscaping & accent lighting. All NEW exterior LED fixtures. The large foyer has LUXURY VINYL PLANK FLOORS flowing throughout the home. All new two panel doors with black levers and hardware. Living room boasts recessed lights, a GAS FIREPLACE with natural wood mantel and birch gas logs. Includes all custom draperies and rods. THE REDESIGNED KITCHEN! All NEW BLACK STAINLESS appliances. All QUARTZ COUNTERS. BIG ISLAND. All NEW cabinets & 16 soft close drawers. Sink with accessories. Custom lighting fixtures over island and the dining table. Recessed LEDs. Pantry cabinet has pull outs drawers. Serving area includes a beverage refrigerator. Open floor plan. REMODELED first floor POWDER ROOM with brass accents and a pocket door. Dining room can seat a party. Family room has new built in cabinets, quartz top and sliding doors open to a BEAUTIFUL HALF ACRE of LUSH LANDSCAPED PRIVATE PARADISE. The GAZEBO has a hookup for a TV, electric for a fan and rope lighting that stay. NEW CONCRETE PATIO 2019 and NEW PAVER PATIOS and WALKWAYS by rear shed and garage. Have big toys? The car enthusiast will be pleased with GARAGE SPACE for 4 CARS ++PLUS. An extra deep 2 car attached garage, plus a detached 27' x 21' garage - screened party room. This building has multiple uses, a 2 car wide overhead garage door for winter use. Garage door has a new pull down screen, epoxy floors, windows and two sets of sliding doors set in the corner overlooking the yard, built in white cabinets, an overhead projector and wall screen are included and fantastic for parties. Multiple uses. Also has a walk up finished loft, drywall and electric. Large storage shed 15'x12' at rear of yard has electric. SO MUCH NEW! ROOF & SKYLIGHTS, 2020 FURNACE, CENTRAL AIR, TANKLESS HOT WATER HEATER 2023. Sump pump, 2019 well tank, water softners and iron filter 2020, EXTERIOR PAINTED 2019. SECOND FLOOR LAUNDRY ROOM 8X8 includes NEW washer and dryer, cabinet storage, hanging space. 4 BEDROOMS, one with an office space, all have good closet space and ceiling fans. Hall bath has double sinks, tall ceilings and a skylight. Neutral tile. PRIMARY BEDROOM with walk in CUSTOM CLOSET with organizer and 2 crystal chandeliers, a separate linen closet and 2nd walkin closet used for shoes. Huge primary bath has double sinks, big skylight, a separate tub and full shower and a water closet. Oversized basement. Boasts a huge media room, a section set up as a workout space. A very pretty NEW powder. All mechanicals were relocated to outer area. Additional 20x22 space to create your dream, has water and a drain already stubbed in and additional electric was added. A walk up attic completes the tour. This is a smart home with smart thermostats & smoke detectors. SO MUCH TO LOVE.
Property Specifics
| Single Family | |
| — | |
| — | |
| 1999 | |
| — | |
| — | |
| No | |
| 0.5 |
| Cook | |
| Branigar Estates | |
| 20 / Annual | |
| — | |
| — | |
| — | |
| 11845345 | |
| 08284040210000 |
Nearby Schools
| NAME: | DISTRICT: | DISTANCE: | |
|---|---|---|---|
|
Grade School
Clearmont Elementary School |
59 | — | |
|
Middle School
Grove Junior High School |
59 | Not in DB | |
|
High School
Elk Grove High School |
214 | Not in DB | |
Property History
| DATE: | EVENT: | PRICE: | SOURCE: |
|---|---|---|---|
| 26 Mar, 2019 | Sold | $435,000 | MRED MLS |
| 4 Feb, 2019 | Under contract | $475,000 | MRED MLS |
| 23 Jan, 2019 | Listed for sale | $475,000 | MRED MLS |
| 18 Sep, 2023 | Sold | $725,000 | MRED MLS |
| 11 Aug, 2023 | Under contract | $725,000 | MRED MLS |
| — | Last price change | $772,000 | MRED MLS |
| 29 Jul, 2023 | Listed for sale | $772,000 | MRED MLS |
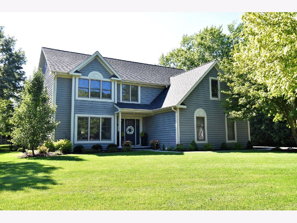
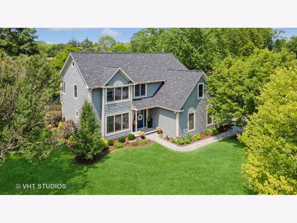
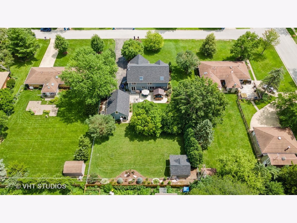
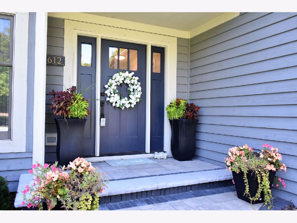
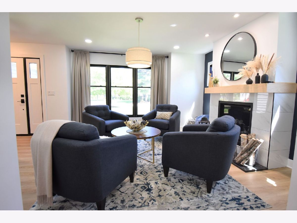
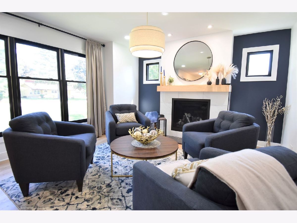
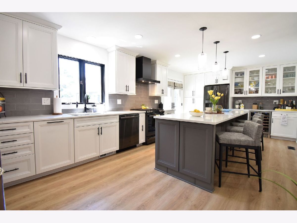
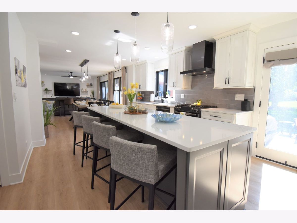
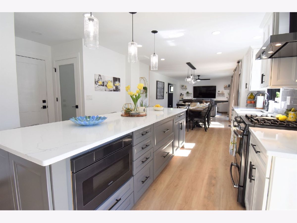
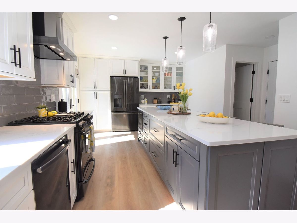
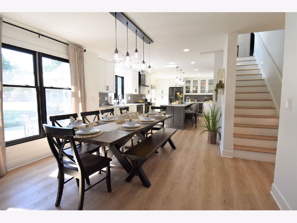
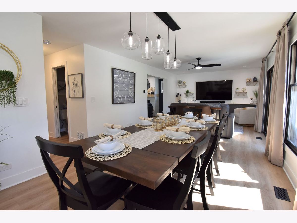
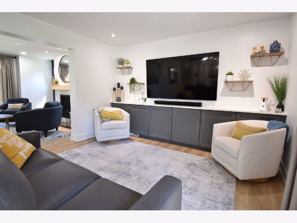
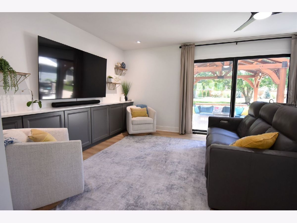
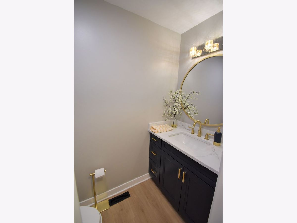
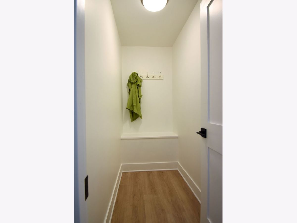
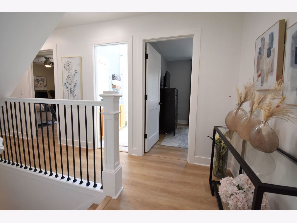
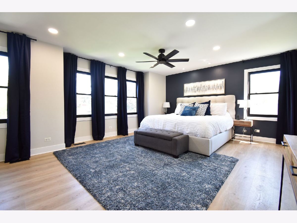
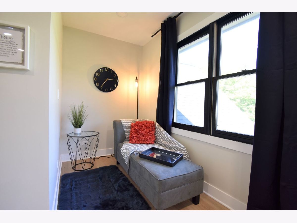
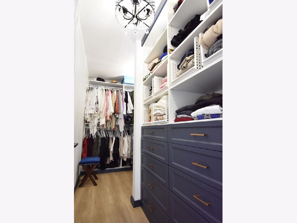
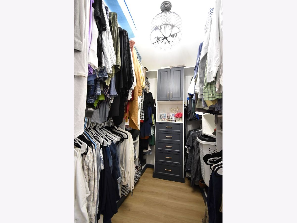
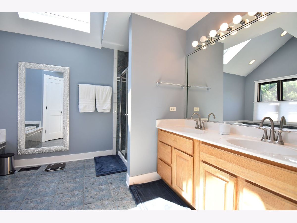
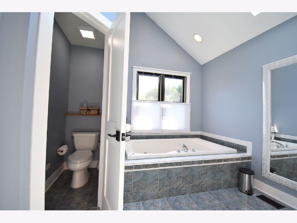
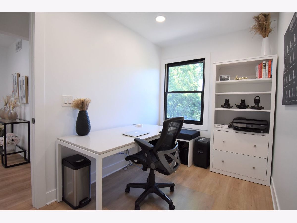
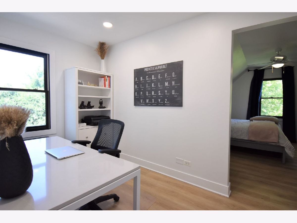
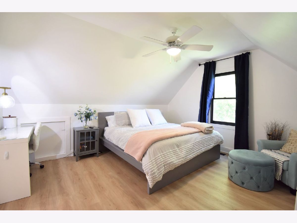
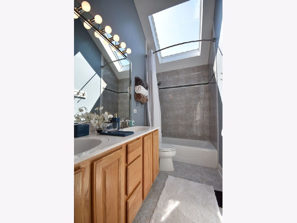
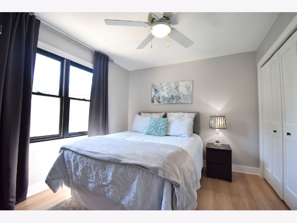
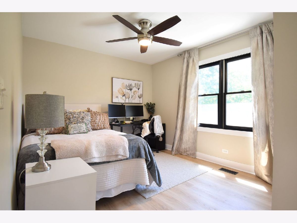
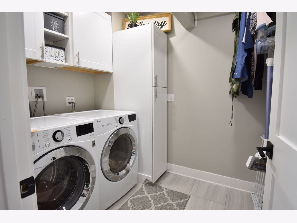
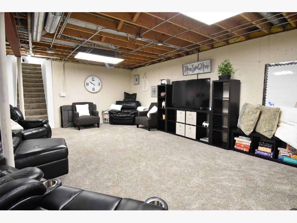
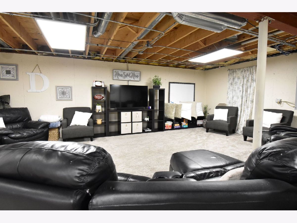
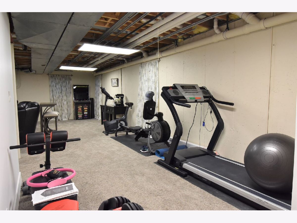
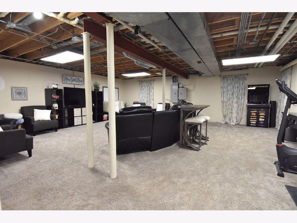
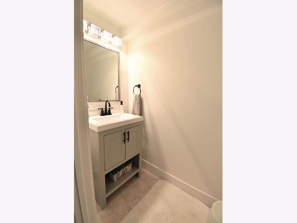
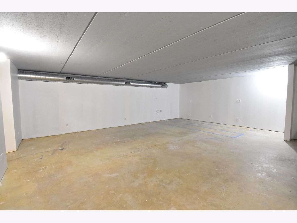
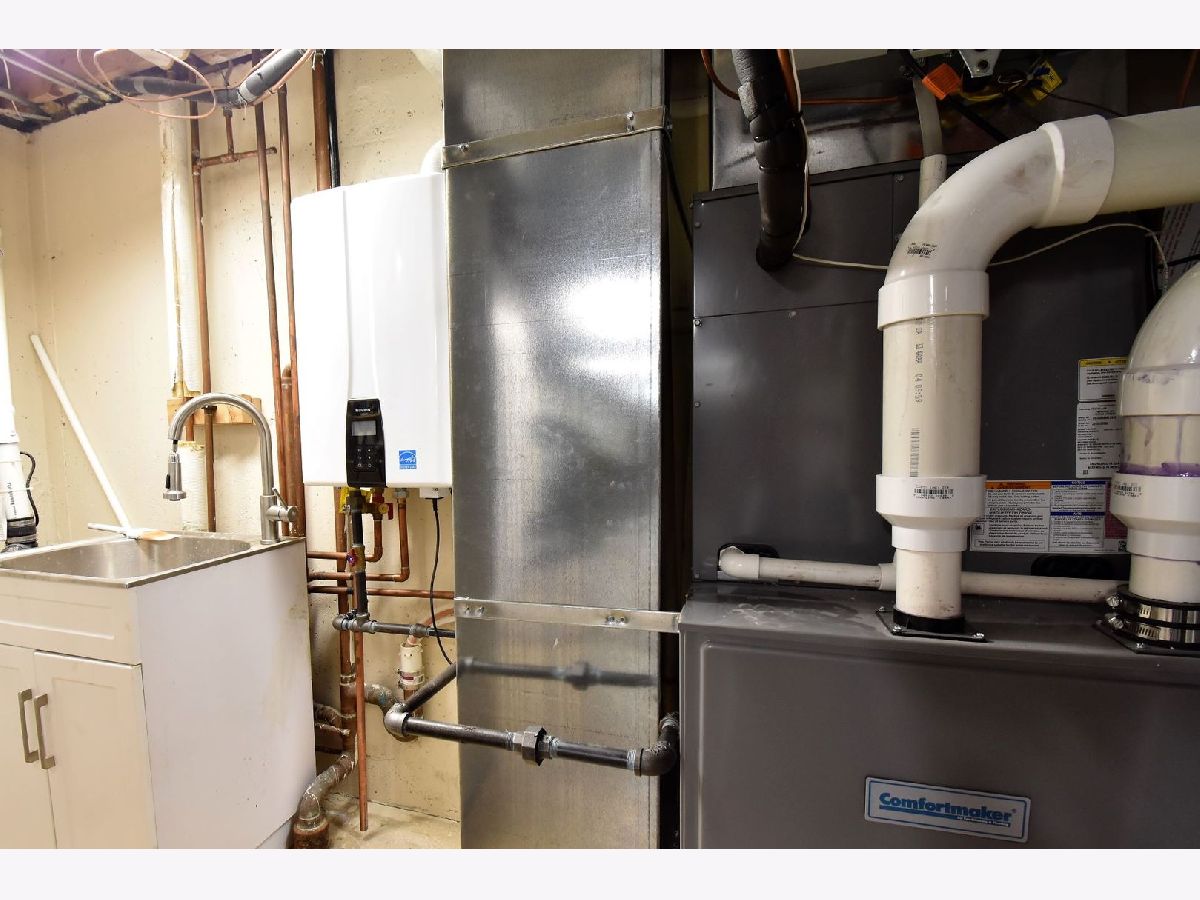
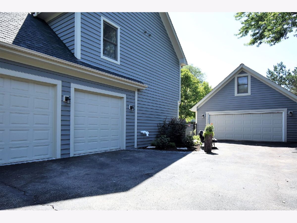
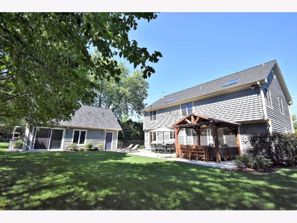
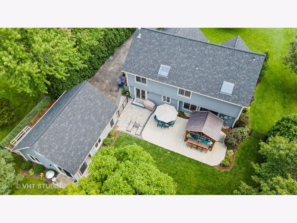
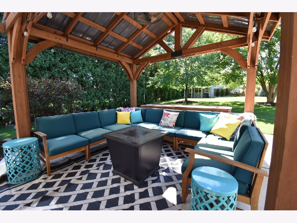
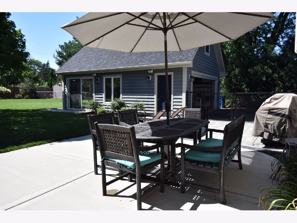
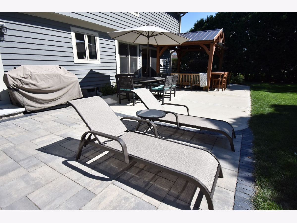
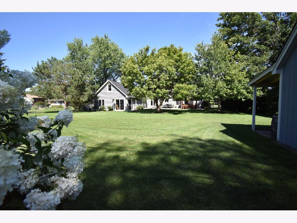
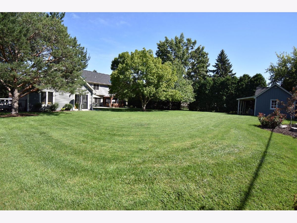
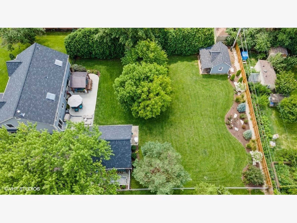
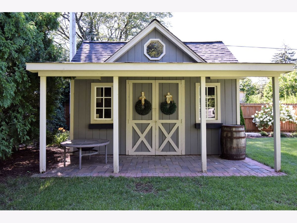
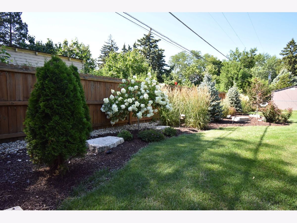
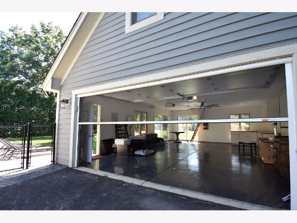
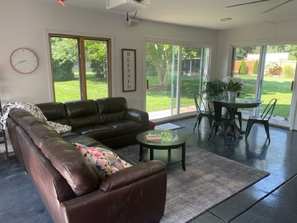
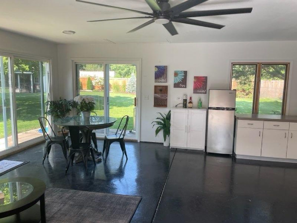
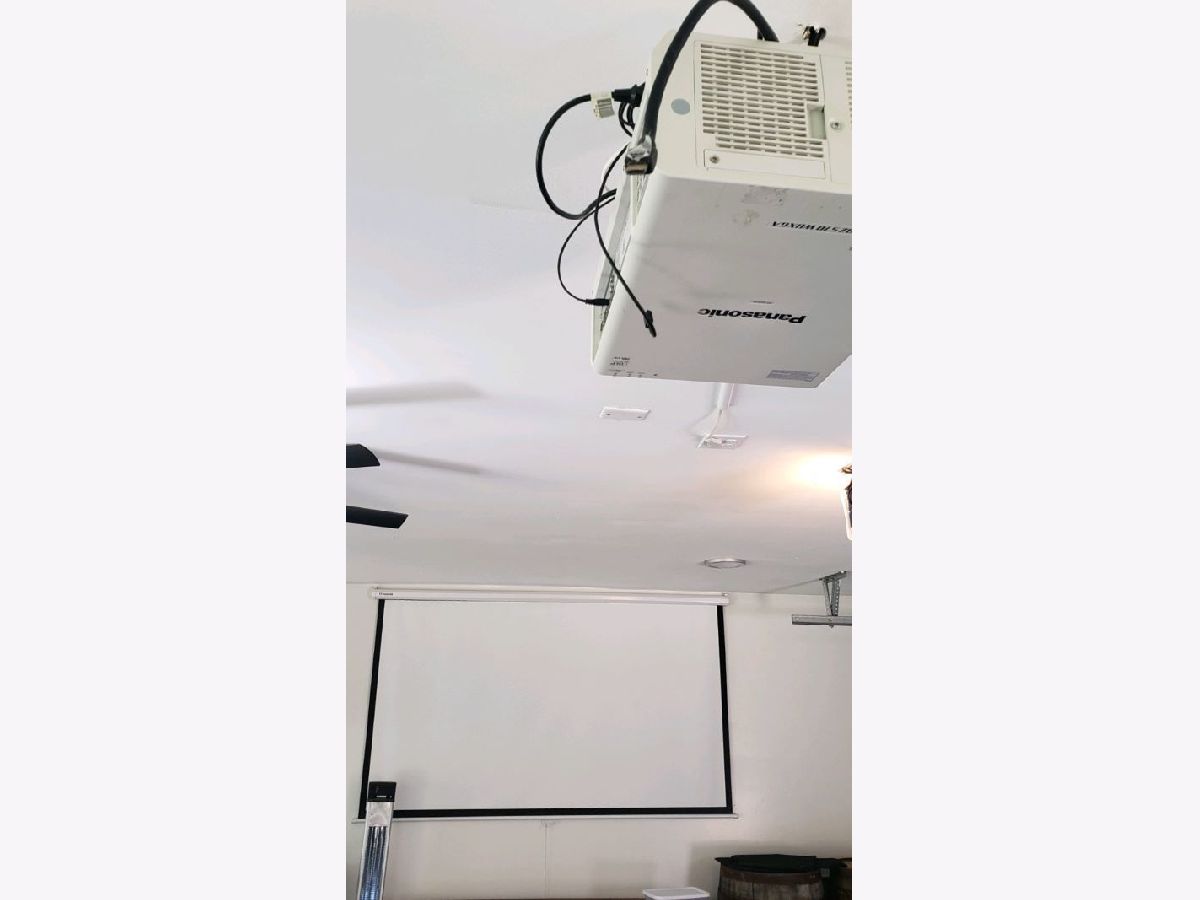
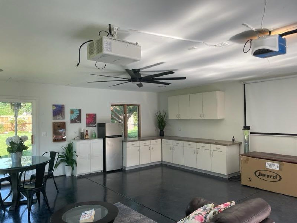
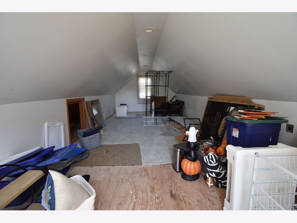
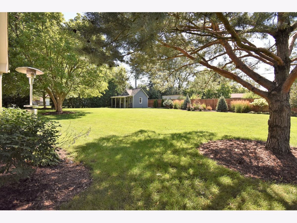
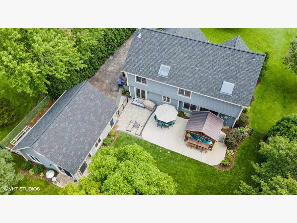
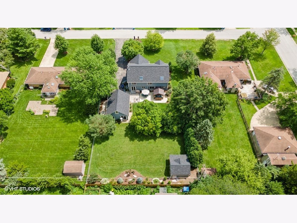
Room Specifics
Total Bedrooms: 4
Bedrooms Above Ground: 4
Bedrooms Below Ground: 0
Dimensions: —
Floor Type: —
Dimensions: —
Floor Type: —
Dimensions: —
Floor Type: —
Full Bathrooms: 4
Bathroom Amenities: Separate Shower,Double Sink
Bathroom in Basement: 1
Rooms: —
Basement Description: Partially Finished
Other Specifics
| 4 | |
| — | |
| Asphalt | |
| — | |
| — | |
| 100 X 202 | |
| Interior Stair | |
| — | |
| — | |
| — | |
| Not in DB | |
| — | |
| — | |
| — | |
| — |
Tax History
| Year | Property Taxes |
|---|---|
| 2019 | $9,938 |
| 2023 | $8,746 |
Contact Agent
Nearby Similar Homes
Nearby Sold Comparables
Contact Agent
Listing Provided By
Real People Realty

