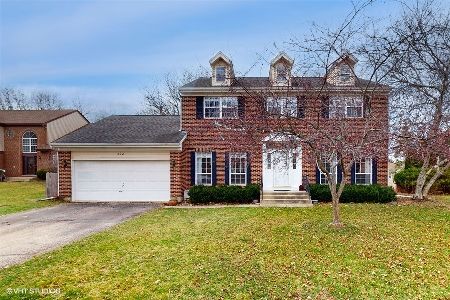612 Kingsbury Court, Algonquin, Illinois 60102
$239,000
|
Sold
|
|
| Status: | Closed |
| Sqft: | 2,443 |
| Cost/Sqft: | $102 |
| Beds: | 4 |
| Baths: | 3 |
| Year Built: | 1990 |
| Property Taxes: | $7,611 |
| Days On Market: | 4330 |
| Lot Size: | 0,29 |
Description
BEAUTIFUL CUL-DE-SAC STREET LOCATION WITH THIS SHARP 2-STORY WITH A FINISHED WALK-OUT BASEMENT. NEW ROOF, SIDING, AND GUTTERS WITHIN THE LAST 5 YEARS. NEW CARPET AND PAINT, NEW PATIO DOORS, AND 2 FIREPLACES. FANTASTIC SUNSET VIEWS. REC ROOM AND FOURTH BEDROOM IN THE LOWER LEVEL. CUSTOM BUILT STORAGE SHED. NEW CONCRETE DRIVE AND LUSH LANDSCAPING. SUPER HOME!
Property Specifics
| Single Family | |
| — | |
| Traditional | |
| 1990 | |
| Full,Walkout | |
| AYLESBURY | |
| No | |
| 0.29 |
| Mc Henry | |
| Hampton Woods | |
| 0 / Not Applicable | |
| None | |
| Public | |
| Public Sewer | |
| 08570167 | |
| 1934229006 |
Nearby Schools
| NAME: | DISTRICT: | DISTANCE: | |
|---|---|---|---|
|
Grade School
Eastview Elementary School |
300 | — | |
|
Middle School
Algonquin Middle School |
300 | Not in DB | |
|
High School
Dundee-crown High School |
300 | Not in DB | |
Property History
| DATE: | EVENT: | PRICE: | SOURCE: |
|---|---|---|---|
| 20 May, 2014 | Sold | $239,000 | MRED MLS |
| 19 Apr, 2014 | Under contract | $249,900 | MRED MLS |
| 28 Mar, 2014 | Listed for sale | $249,900 | MRED MLS |
Room Specifics
Total Bedrooms: 4
Bedrooms Above Ground: 4
Bedrooms Below Ground: 0
Dimensions: —
Floor Type: Carpet
Dimensions: —
Floor Type: Carpet
Dimensions: —
Floor Type: Carpet
Full Bathrooms: 3
Bathroom Amenities: Separate Shower,Double Sink,Soaking Tub
Bathroom in Basement: 0
Rooms: No additional rooms
Basement Description: Finished,Exterior Access
Other Specifics
| 2 | |
| Concrete Perimeter | |
| Concrete | |
| Deck, Patio | |
| Cul-De-Sac | |
| 138X135X56X125 | |
| Unfinished | |
| Full | |
| — | |
| Range, Microwave, Dishwasher, Refrigerator, Washer, Dryer, Disposal | |
| Not in DB | |
| Sidewalks, Street Lights, Street Paved | |
| — | |
| — | |
| Wood Burning, Gas Log |
Tax History
| Year | Property Taxes |
|---|---|
| 2014 | $7,611 |
Contact Agent
Nearby Similar Homes
Nearby Sold Comparables
Contact Agent
Listing Provided By
Coldwell Banker The Real Estate Group








