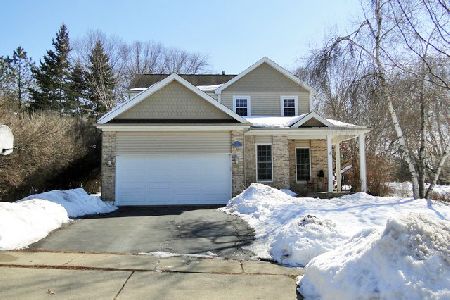431 Old Oak Circle, Algonquin, Illinois 60102
$252,000
|
Sold
|
|
| Status: | Closed |
| Sqft: | 0 |
| Cost/Sqft: | — |
| Beds: | 3 |
| Baths: | 3 |
| Year Built: | 1989 |
| Property Taxes: | $6,172 |
| Days On Market: | 3934 |
| Lot Size: | 0,25 |
Description
QUALITY ABOUNDS THRU-OUT THIS GORGEOUS HOME SITUATED ON A CUL DE SAC IN LOVELY HAMPTON WOODS- CUSTOM GRMT KTCHN W/CHERRY CBTS/CORIAN CTPS/WET BAR/BACKSPLASH/PANTRY/ BREAK BAR/ALL APPLS INCL WOLF 6 BURNER STOVE-SPACIOUS LR/DR W/CROWN MLDG-NEW CARPET-MASTER SUITE W/WIC/LUX BATH-NEWER ITEMS INCL ROOF/ SIDING/WDWS/PATIO DR/FURNACE/POWDER RM-FNSHD BSMT W/BDRM/DEN/REC & STORAGE-PATIO TO ENJOY THE PRIVATE YARD-PERFECT HOME!
Property Specifics
| Single Family | |
| — | |
| Contemporary | |
| 1989 | |
| Full | |
| — | |
| No | |
| 0.25 |
| Mc Henry | |
| Hampton Woods | |
| 0 / Not Applicable | |
| None | |
| Public | |
| Public Sewer | |
| 08904663 | |
| 1934229004 |
Nearby Schools
| NAME: | DISTRICT: | DISTANCE: | |
|---|---|---|---|
|
Grade School
Eastview Elementary School |
300 | — | |
|
Middle School
Algonquin Middle School |
300 | Not in DB | |
|
High School
Dundee-crown High School |
300 | Not in DB | |
Property History
| DATE: | EVENT: | PRICE: | SOURCE: |
|---|---|---|---|
| 15 Apr, 2011 | Sold | $215,000 | MRED MLS |
| 15 Mar, 2011 | Under contract | $229,900 | MRED MLS |
| — | Last price change | $249,900 | MRED MLS |
| 4 Apr, 2010 | Listed for sale | $274,900 | MRED MLS |
| 15 Jun, 2015 | Sold | $252,000 | MRED MLS |
| 4 May, 2015 | Under contract | $259,900 | MRED MLS |
| 28 Apr, 2015 | Listed for sale | $259,900 | MRED MLS |
| 30 Apr, 2021 | Sold | $304,000 | MRED MLS |
| 1 Mar, 2021 | Under contract | $293,000 | MRED MLS |
| 26 Feb, 2021 | Listed for sale | $293,000 | MRED MLS |
Room Specifics
Total Bedrooms: 4
Bedrooms Above Ground: 3
Bedrooms Below Ground: 1
Dimensions: —
Floor Type: Carpet
Dimensions: —
Floor Type: Carpet
Dimensions: —
Floor Type: Carpet
Full Bathrooms: 3
Bathroom Amenities: Separate Shower,Double Sink
Bathroom in Basement: 0
Rooms: Den,Recreation Room
Basement Description: Finished
Other Specifics
| 2 | |
| Concrete Perimeter | |
| Asphalt | |
| Patio | |
| Cul-De-Sac,Wooded | |
| 84 X 92 X 55 X 60 X 143 | |
| Unfinished | |
| Full | |
| Bar-Wet, Hardwood Floors | |
| Range, Microwave, Dishwasher, Refrigerator, Washer, Dryer, Disposal | |
| Not in DB | |
| — | |
| — | |
| — | |
| — |
Tax History
| Year | Property Taxes |
|---|---|
| 2011 | $6,605 |
| 2015 | $6,172 |
| 2021 | $6,575 |
Contact Agent
Nearby Similar Homes
Nearby Sold Comparables
Contact Agent
Listing Provided By
RE/MAX Unlimited Northwest








