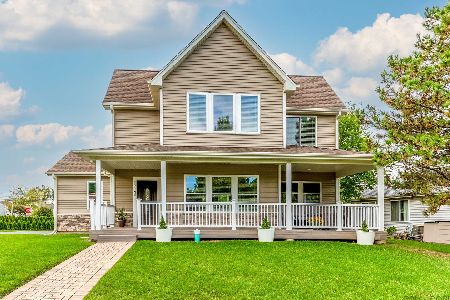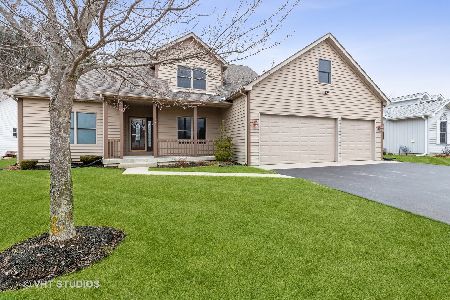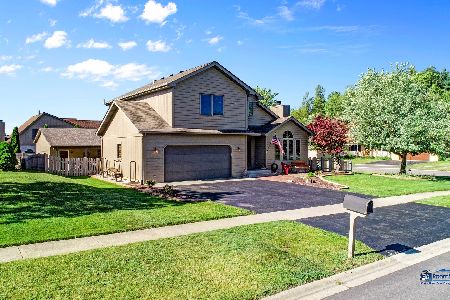612 Pine View, Lake Villa, Illinois 60046
$435,000
|
Sold
|
|
| Status: | Closed |
| Sqft: | 2,452 |
| Cost/Sqft: | $171 |
| Beds: | 4 |
| Baths: | 3 |
| Year Built: | 1997 |
| Property Taxes: | $9,740 |
| Days On Market: | 120 |
| Lot Size: | 0,24 |
Description
This wonderful, large family home in a desirable neighborhood offers so many options. The large colonial backs to a serene forest and meadow in the highly desirable Pines Subdivision. The tranquil backyard offers privacy that can be a rare find in the suburbs. Enjoy lake rights to Cedar Lake or relax on the spacious front porch that stretches across the entire front of the home, complete with a charming swing, perfect for morning coffee or evening relaxation. There are four generous-sized bedrooms (all on 2nd level) and 2.5 bathrooms. The primary suite features a large soaker tub and an expansive walk-in closet. The family room includes a cozy window seat overlooking the backyard and verdant, lush woods, providing a peaceful retreat. The kitchen boasts a large pantry, stainless steel appliances, pull-out drawers in all lower cabinets, and a large bright breakfast nook with room for all to gather. New windows in kitchen brighten the space, and two new sliding doors-one off the family room leading to the deck and the other from the kitchen-offer easy outdoor access and plenty of natural light. A first-floor laundry room and dedicated home office add convenience. Step outside to your own backyard oasis featuring a large, heated pool (just installed last year) surrounded by a spacious, maintenance-free Trex deck-ideal for endless hours of family fun, lounging, and entertaining guests. Whether hosting summer barbecues or relaxing poolside, this outdoor space is designed for families wanting to create lasting memories. The spacious, mostly unfinished basement offers ample storage and exciting expansion possibilities, including a roughed-in bathroom and a designated playroom-ample space for family activities or hobbies to customize your dream home. MANY recent updates include: HWH (new) roof (2 years), furnace and AC (4 years), stainless steel kitchen appliances (2 years), and garage door w/ motor (4 years).
Property Specifics
| Single Family | |
| — | |
| — | |
| 1997 | |
| — | |
| — | |
| No | |
| 0.24 |
| Lake | |
| — | |
| — / Not Applicable | |
| — | |
| — | |
| — | |
| 12420813 | |
| 06043020130000 |
Nearby Schools
| NAME: | DISTRICT: | DISTANCE: | |
|---|---|---|---|
|
Grade School
Olive C Martin School |
41 | — | |
|
Middle School
Peter J Palombi School |
41 | Not in DB | |
|
High School
Lakes Community High School |
117 | Not in DB | |
Property History
| DATE: | EVENT: | PRICE: | SOURCE: |
|---|---|---|---|
| 18 Aug, 2025 | Sold | $435,000 | MRED MLS |
| 20 Jul, 2025 | Under contract | $419,000 | MRED MLS |
| 15 Jul, 2025 | Listed for sale | $419,000 | MRED MLS |
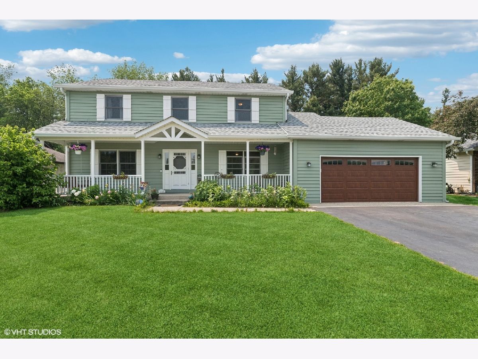
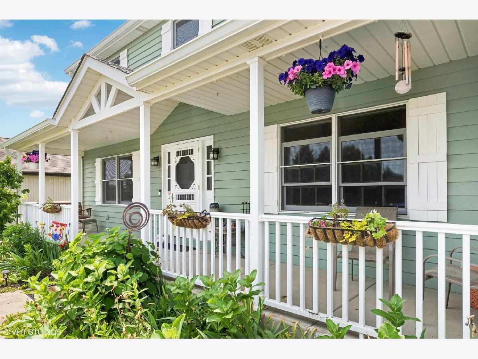
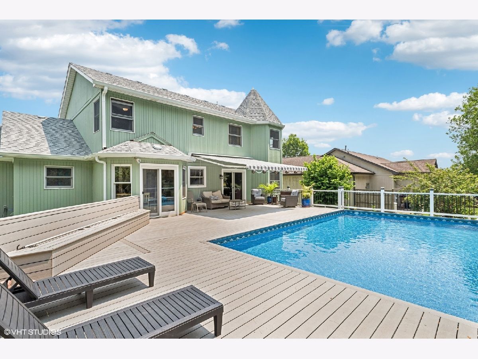
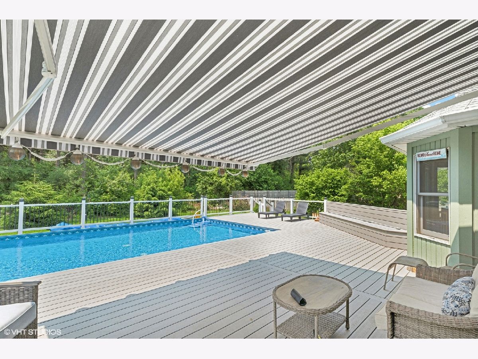
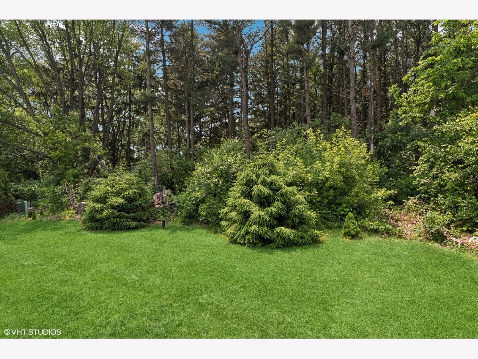
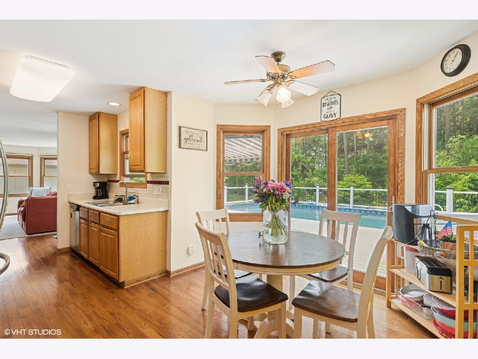
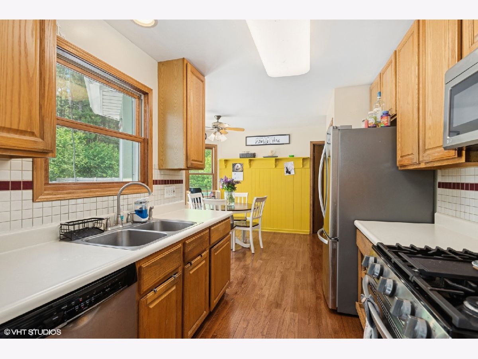
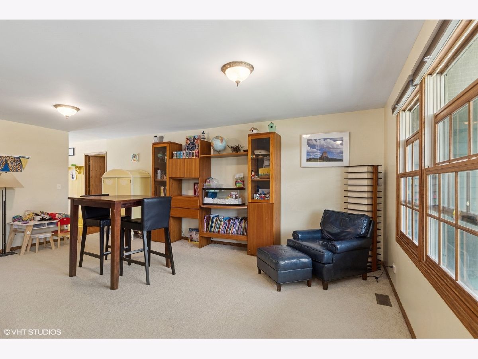
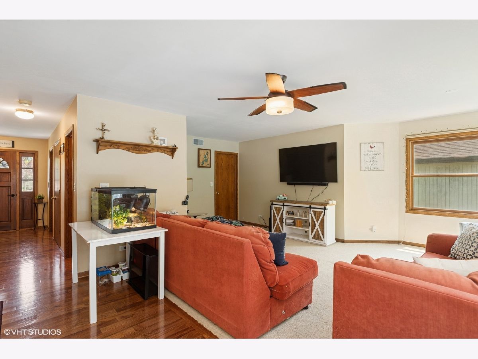
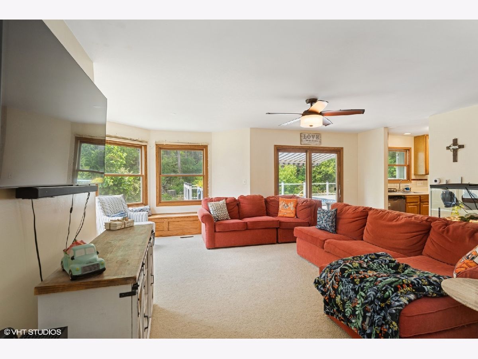
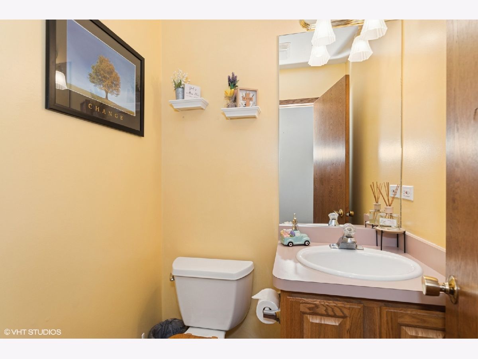
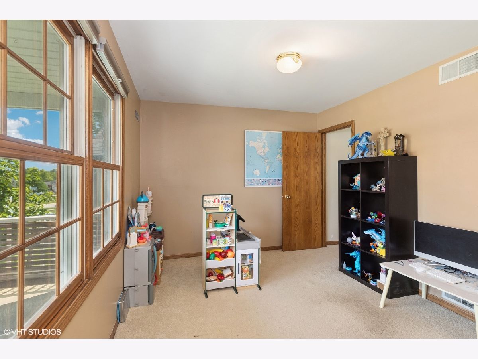
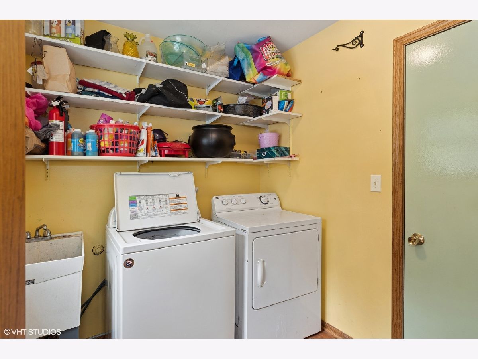
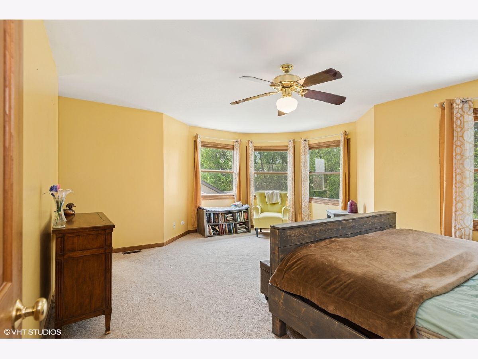
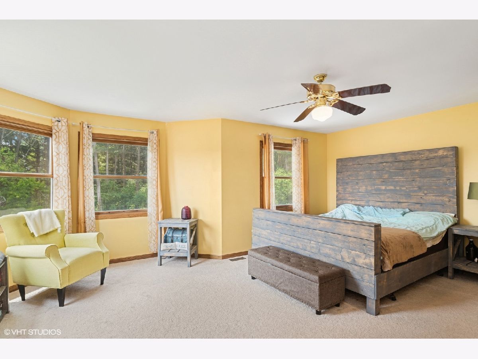
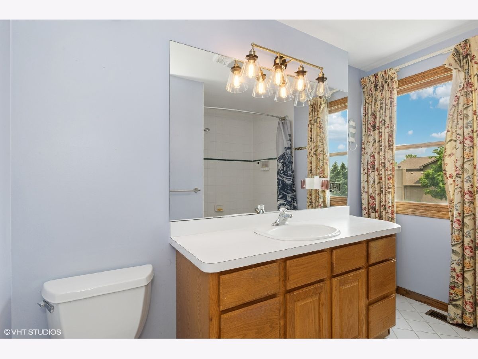
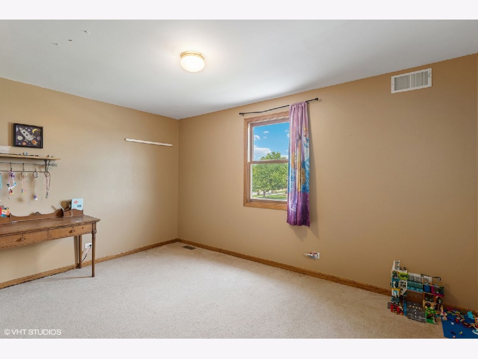
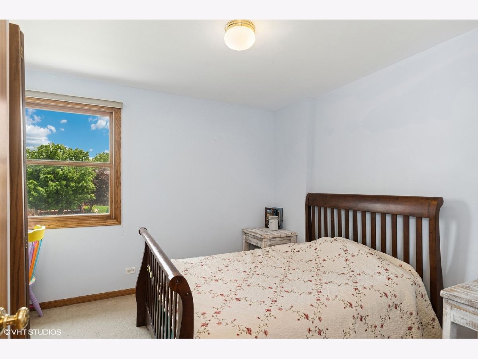
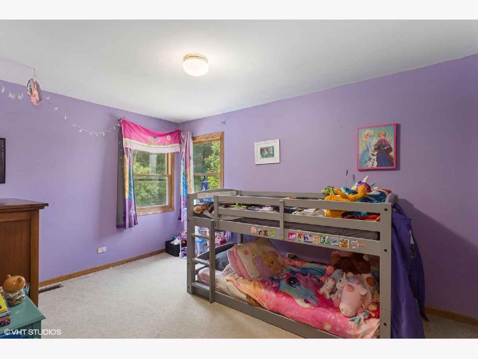
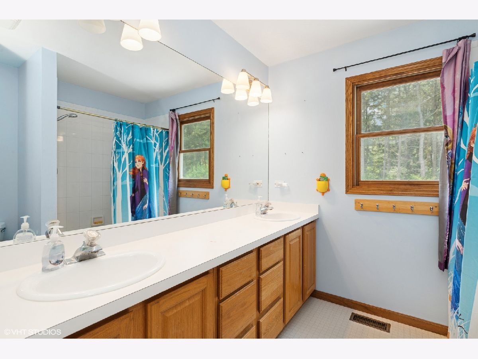
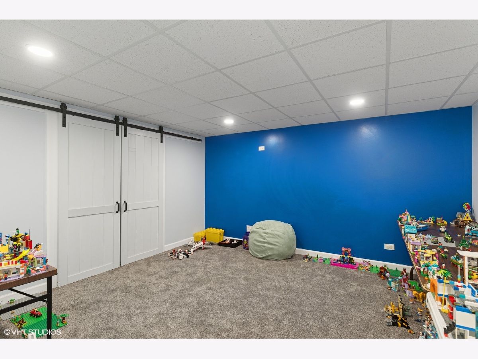
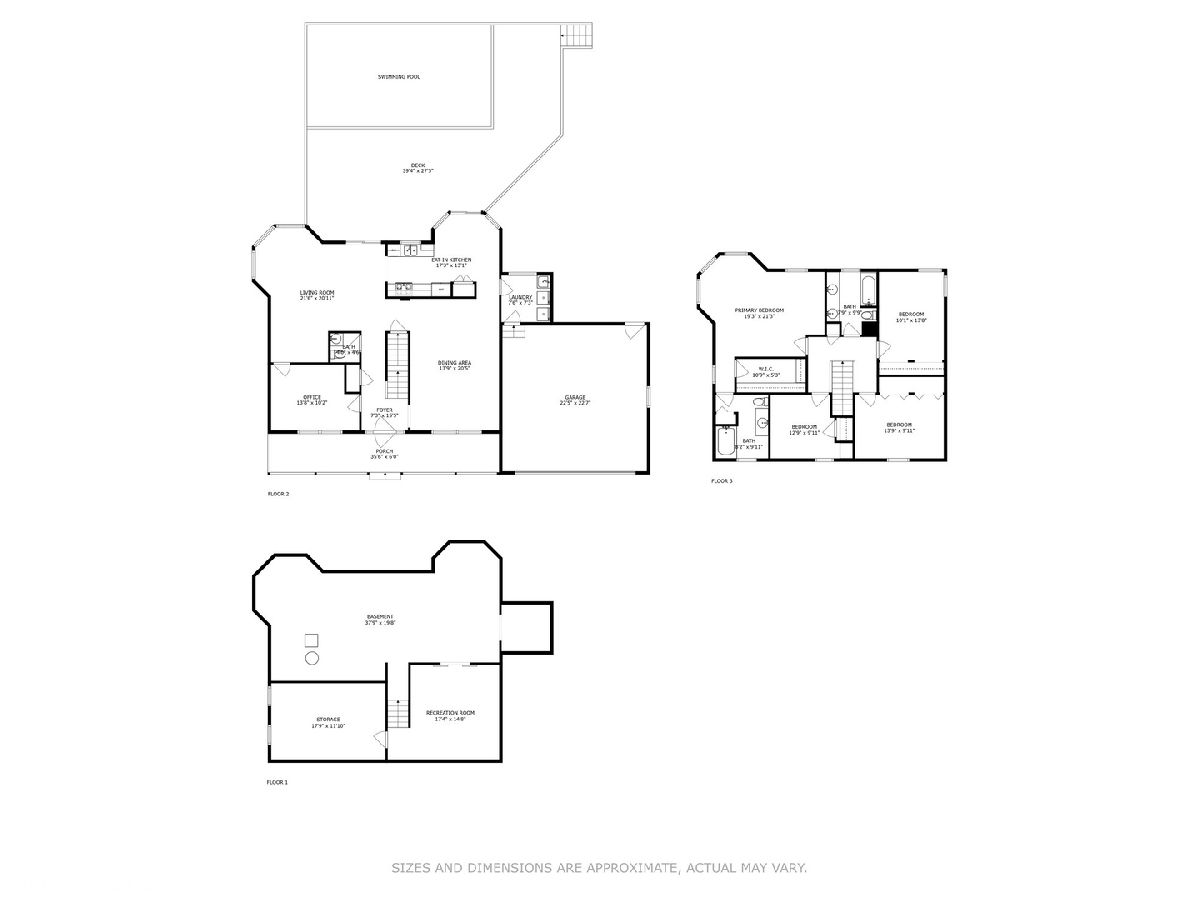
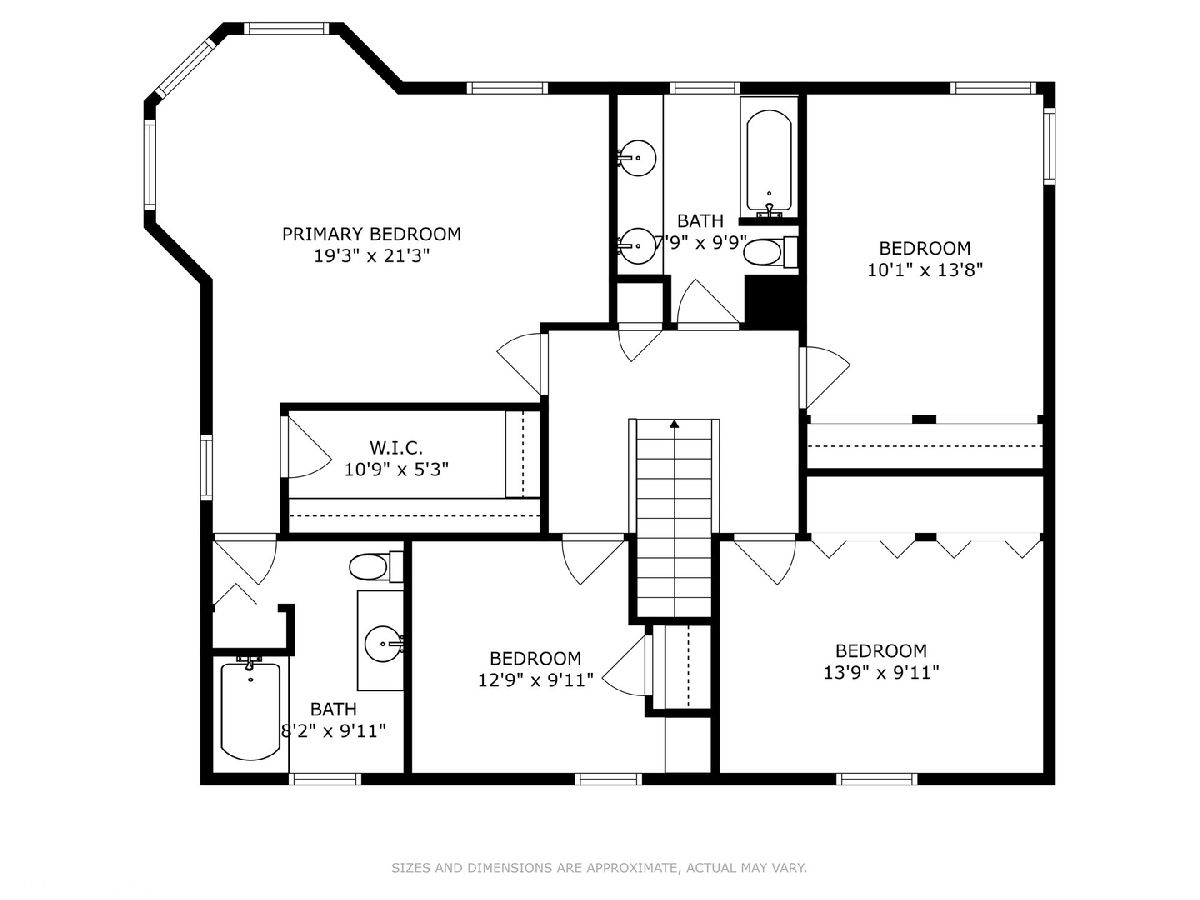
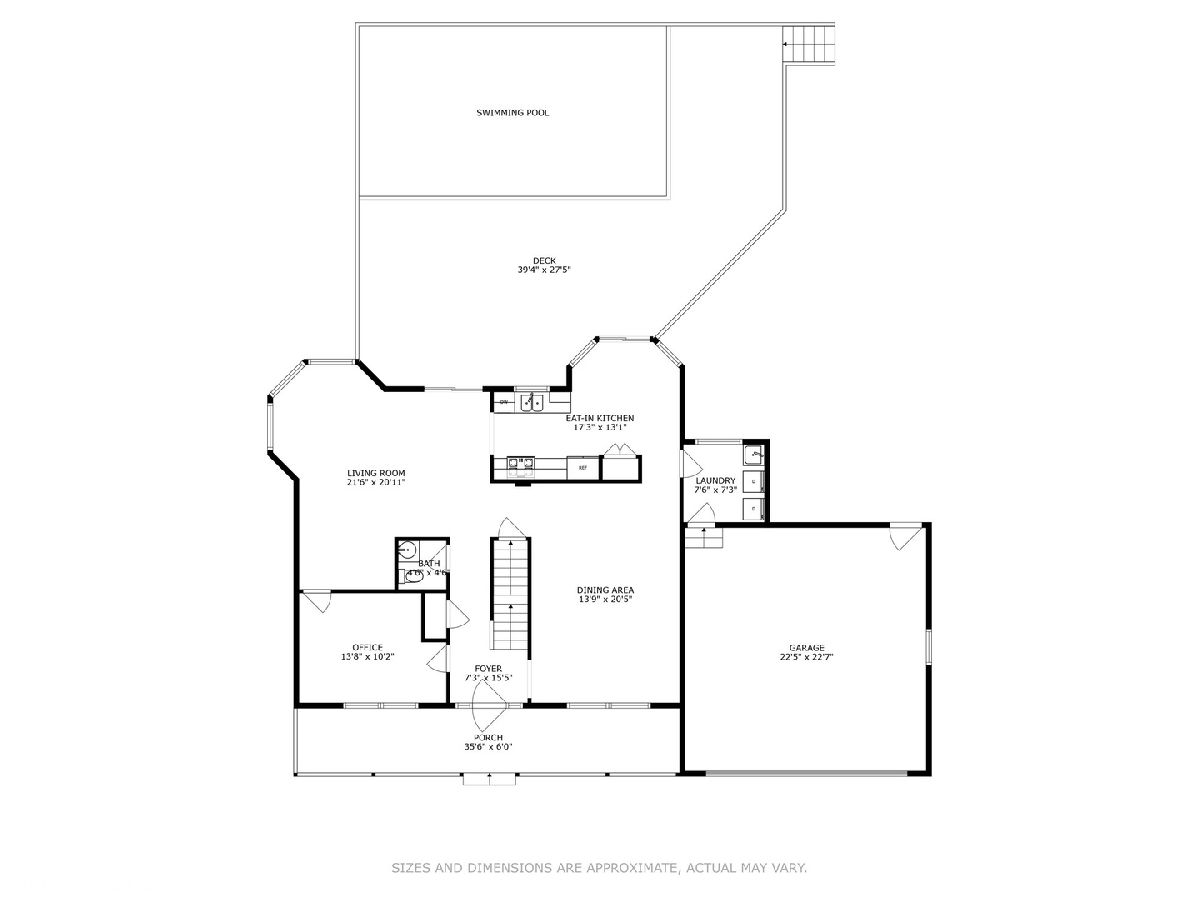
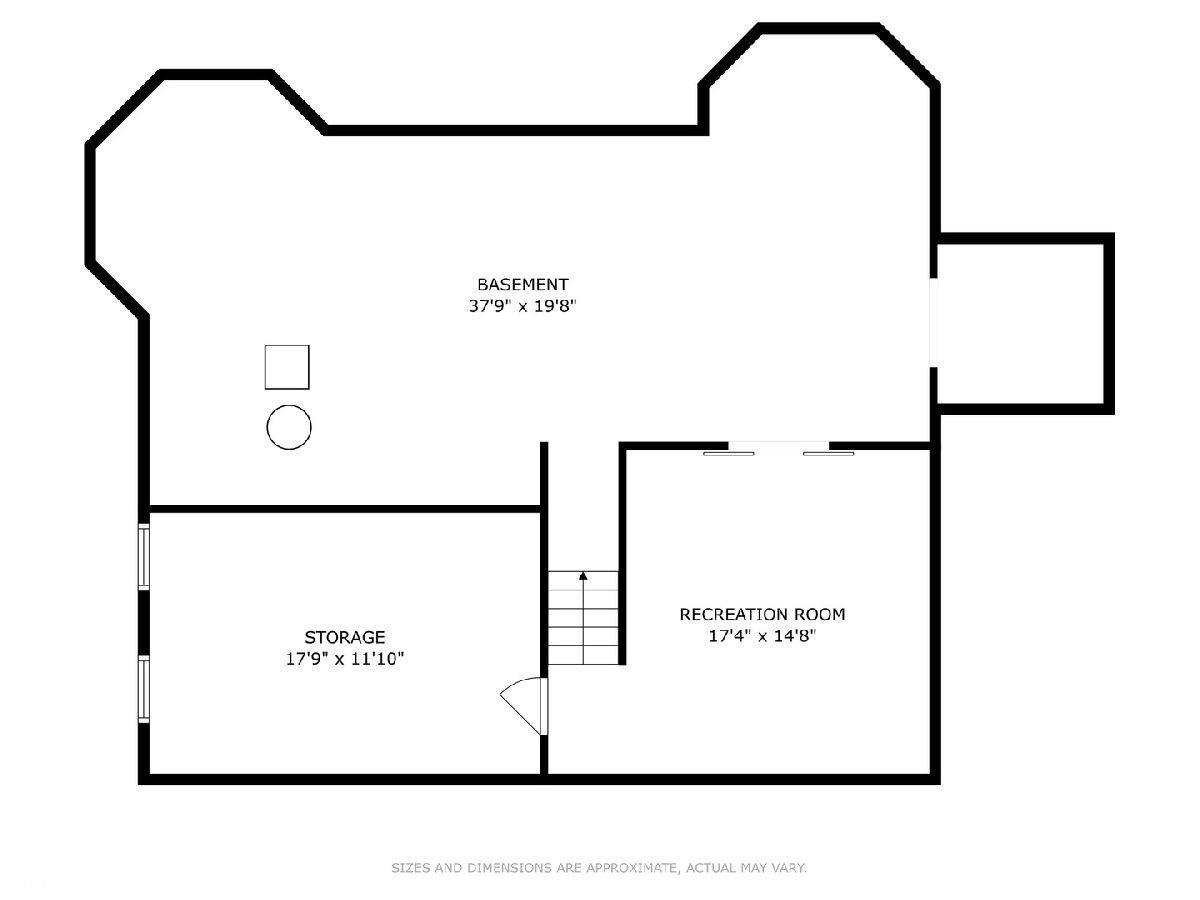
Room Specifics
Total Bedrooms: 4
Bedrooms Above Ground: 4
Bedrooms Below Ground: 0
Dimensions: —
Floor Type: —
Dimensions: —
Floor Type: —
Dimensions: —
Floor Type: —
Full Bathrooms: 3
Bathroom Amenities: —
Bathroom in Basement: 0
Rooms: —
Basement Description: —
Other Specifics
| 2 | |
| — | |
| — | |
| — | |
| — | |
| 10454 | |
| — | |
| — | |
| — | |
| — | |
| Not in DB | |
| — | |
| — | |
| — | |
| — |
Tax History
| Year | Property Taxes |
|---|---|
| 2025 | $9,740 |
Contact Agent
Nearby Similar Homes
Nearby Sold Comparables
Contact Agent
Listing Provided By
Coldwell Banker Realty


