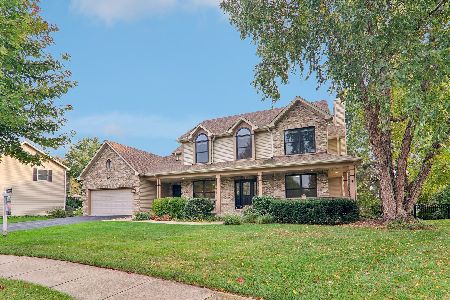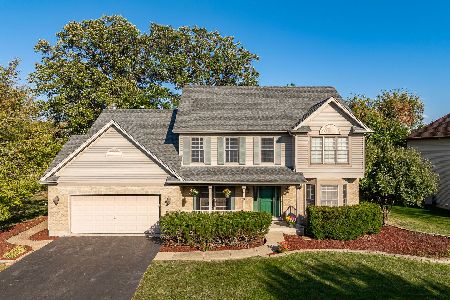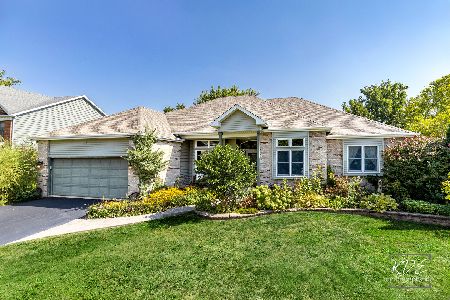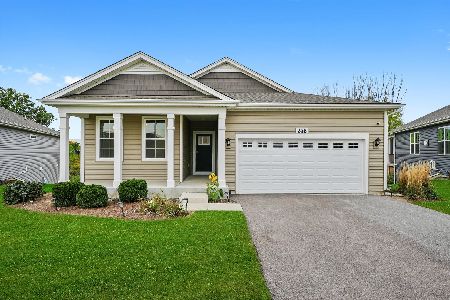612 Spyglass Court, North Aurora, Illinois 60542
$268,000
|
Sold
|
|
| Status: | Closed |
| Sqft: | 1,770 |
| Cost/Sqft: | $155 |
| Beds: | 4 |
| Baths: | 3 |
| Year Built: | 1991 |
| Property Taxes: | $6,772 |
| Days On Market: | 2463 |
| Lot Size: | 0,25 |
Description
*NOTE: Please remove shoes or wear booties.* Spacious and solid 4bedroom/2.5bath two-story home located on a cul-de-sac block within the Fox Valley Subdivision. This home boasts sizable windows throughout that allow for natural light to flow. The master bedroom includes a tray ceiling and an en-suite bathroom with a soaker tub. The backyard is fenced-in and there is a wraparound front porch. The basement is fully finished and there is a large storage room attached. The interior of the home has been freshly painted and carpeted. This clean home is perfect, easy-to-show, move-in ready, or allows for the next owner to put their own personal touch on it! **Please note exterior maintenance and landscaping work contingent on weather/ slated for spring**
Property Specifics
| Single Family | |
| — | |
| — | |
| 1991 | |
| Partial | |
| — | |
| No | |
| 0.25 |
| Kane | |
| Fox Valley Country Club Estates | |
| 0 / Not Applicable | |
| None | |
| Public | |
| Public Sewer | |
| 10281060 | |
| 1234229013 |
Nearby Schools
| NAME: | DISTRICT: | DISTANCE: | |
|---|---|---|---|
|
Grade School
Schneider Elementary School |
129 | — | |
|
Middle School
Herget Middle School |
129 | Not in DB | |
|
High School
West Aurora High School |
129 | Not in DB | |
Property History
| DATE: | EVENT: | PRICE: | SOURCE: |
|---|---|---|---|
| 16 Apr, 2019 | Sold | $268,000 | MRED MLS |
| 28 Feb, 2019 | Under contract | $274,900 | MRED MLS |
| 24 Feb, 2019 | Listed for sale | $274,900 | MRED MLS |
Room Specifics
Total Bedrooms: 4
Bedrooms Above Ground: 4
Bedrooms Below Ground: 0
Dimensions: —
Floor Type: Carpet
Dimensions: —
Floor Type: Carpet
Dimensions: —
Floor Type: Carpet
Full Bathrooms: 3
Bathroom Amenities: Separate Shower,Garden Tub
Bathroom in Basement: 0
Rooms: Recreation Room
Basement Description: Finished
Other Specifics
| 2 | |
| Concrete Perimeter | |
| Asphalt | |
| Porch, Brick Paver Patio | |
| Cul-De-Sac,Fenced Yard | |
| 168X130X116X40 | |
| — | |
| Full | |
| Vaulted/Cathedral Ceilings, Skylight(s), Hardwood Floors, Wood Laminate Floors, First Floor Laundry, Walk-In Closet(s) | |
| Range, Microwave, Dishwasher, Refrigerator | |
| Not in DB | |
| — | |
| — | |
| — | |
| Wood Burning, Attached Fireplace Doors/Screen, Gas Starter |
Tax History
| Year | Property Taxes |
|---|---|
| 2019 | $6,772 |
Contact Agent
Nearby Similar Homes
Nearby Sold Comparables
Contact Agent
Listing Provided By
Meliora Real Estate Group LLC











