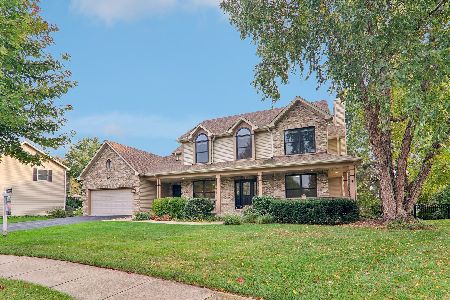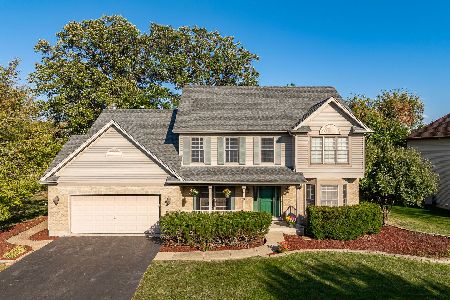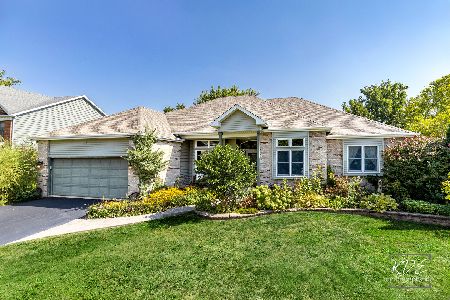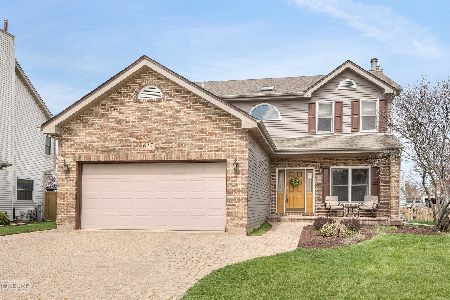613 Wingfoot Drive, North Aurora, Illinois 60542
$256,000
|
Sold
|
|
| Status: | Closed |
| Sqft: | 2,351 |
| Cost/Sqft: | $113 |
| Beds: | 4 |
| Baths: | 3 |
| Year Built: | 1994 |
| Property Taxes: | $4,904 |
| Days On Market: | 2292 |
| Lot Size: | 0,20 |
Description
VERY MOTIVATED SELLER! BE SURE TO SEE THIS GREAT HOME hidden away on a quiet interior street in Fox Valley Country Club Estates, just waiting for your special style and personal touches.... beautiful 4 bedroom traditional home surrounded with mature trees. Loads of light fill the 2 story entry with stairs leading up to 4 generously sized bedrooms. The open yet formal floor plan is great for entertaining. Enjoy the cozy, sunny kitchen with great counter space, storage and eat in area. Family room with brick wood burning fireplace leads to fully fenced back yard and patio. The luxury master bedroom suite includes walkin closet, double sink bathroom, whirlpool, cathedral ceiling. Minutes away from Wingfoot Park, located between Red Oak Nature Center and the Marmion Academy/ Abbey campus, within walking distance to the Fox River Trail. Close to I-88 and two Metra Stations, and great shopping areas. Home warranty provided by seller.
Property Specifics
| Single Family | |
| — | |
| Traditional | |
| 1994 | |
| Full | |
| — | |
| No | |
| 0.2 |
| Kane | |
| Fox Valley Country Club Estates | |
| — / Not Applicable | |
| None | |
| Public | |
| Public Sewer | |
| 10487667 | |
| 1234229010 |
Nearby Schools
| NAME: | DISTRICT: | DISTANCE: | |
|---|---|---|---|
|
Grade School
Schneider Elementary School |
129 | — | |
|
Middle School
Herget Middle School |
129 | Not in DB | |
|
High School
West Aurora High School |
129 | Not in DB | |
Property History
| DATE: | EVENT: | PRICE: | SOURCE: |
|---|---|---|---|
| 19 Nov, 2019 | Sold | $256,000 | MRED MLS |
| 25 Sep, 2019 | Under contract | $264,900 | MRED MLS |
| — | Last price change | $274,900 | MRED MLS |
| 16 Aug, 2019 | Listed for sale | $274,900 | MRED MLS |
Room Specifics
Total Bedrooms: 4
Bedrooms Above Ground: 4
Bedrooms Below Ground: 0
Dimensions: —
Floor Type: Carpet
Dimensions: —
Floor Type: Carpet
Dimensions: —
Floor Type: Carpet
Full Bathrooms: 3
Bathroom Amenities: Whirlpool,Separate Shower,Double Sink,Soaking Tub
Bathroom in Basement: 0
Rooms: No additional rooms
Basement Description: Unfinished
Other Specifics
| 2.5 | |
| — | |
| Asphalt | |
| Patio, Storms/Screens | |
| Fenced Yard,Mature Trees | |
| 70X12X76 | |
| — | |
| Full | |
| Vaulted/Cathedral Ceilings, Hardwood Floors, Walk-In Closet(s) | |
| Range, Microwave, Dishwasher, Refrigerator, Washer, Dryer | |
| Not in DB | |
| Street Lights, Street Paved | |
| — | |
| — | |
| Wood Burning |
Tax History
| Year | Property Taxes |
|---|---|
| 2019 | $4,904 |
Contact Agent
Nearby Similar Homes
Nearby Sold Comparables
Contact Agent
Listing Provided By
Century 21 Lullo










