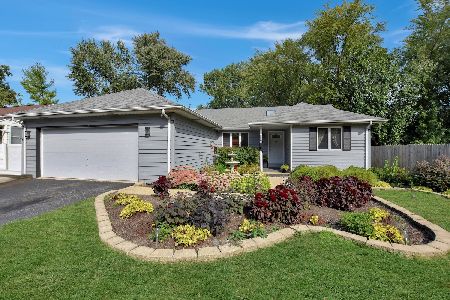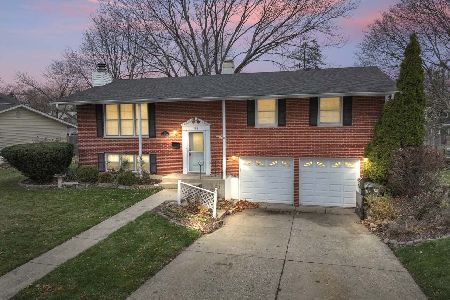612 Wilke Road, Palatine, Illinois 60067
$700,000
|
Sold
|
|
| Status: | Closed |
| Sqft: | 4,000 |
| Cost/Sqft: | $181 |
| Beds: | 4 |
| Baths: | 4 |
| Year Built: | 2015 |
| Property Taxes: | $16,909 |
| Days On Market: | 1783 |
| Lot Size: | 0,53 |
Description
Classic inspired design evokes timeless elegance and exquisite finishes while offering every imaginable modern finish and amenity. Exceptionally generous open floor plan presents striking custom kitchen furnished with handcrafted cabinetry, professional grade stainless steel appliances, granite countertops, generous island with seating and adjoining eating area. Formal entryway, family room with fireplace, elegant dining room, spacious living room, first floor office and second floor sprawling bonus room. Primary suite outfitted with luxe bathroom equipped with dual vanities, step in shower, soaking tub and walk-in closets. Breathtaking four seasons room provides sweeping views of remarkable, professionally manicured estate like grounds and paver patio with firepit. No detail spared. Minutes to train, restaurants, parks, shopping and expressways.
Property Specifics
| Single Family | |
| — | |
| Traditional | |
| 2015 | |
| Full | |
| CUSTOM | |
| No | |
| 0.53 |
| Cook | |
| — | |
| — / Not Applicable | |
| None | |
| Public | |
| Public Sewer | |
| 10923057 | |
| 02244070670000 |
Nearby Schools
| NAME: | DISTRICT: | DISTANCE: | |
|---|---|---|---|
|
Grade School
Winston Campus-elementary |
15 | — | |
|
Middle School
Winston Campus-junior High |
15 | Not in DB | |
|
High School
Palatine High School |
211 | Not in DB | |
Property History
| DATE: | EVENT: | PRICE: | SOURCE: |
|---|---|---|---|
| 24 Sep, 2015 | Sold | $608,992 | MRED MLS |
| 12 Apr, 2015 | Under contract | $599,995 | MRED MLS |
| — | Last price change | $625,000 | MRED MLS |
| 28 Jun, 2014 | Listed for sale | $519,322 | MRED MLS |
| 14 May, 2021 | Sold | $700,000 | MRED MLS |
| 6 Apr, 2021 | Under contract | $724,925 | MRED MLS |
| 20 Jan, 2021 | Listed for sale | $724,925 | MRED MLS |
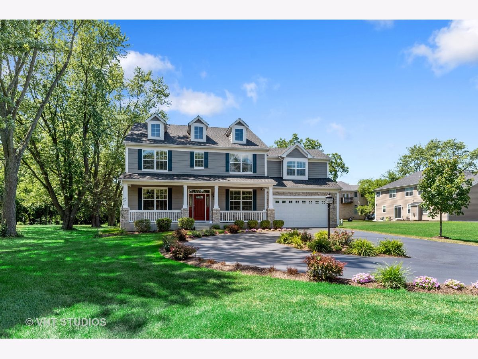
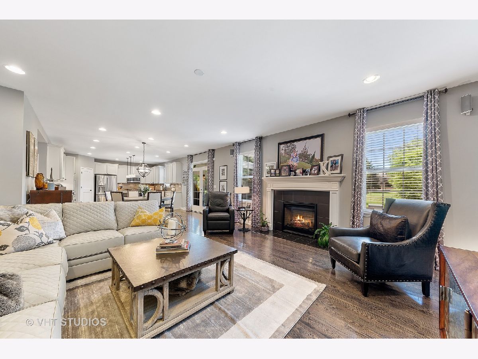
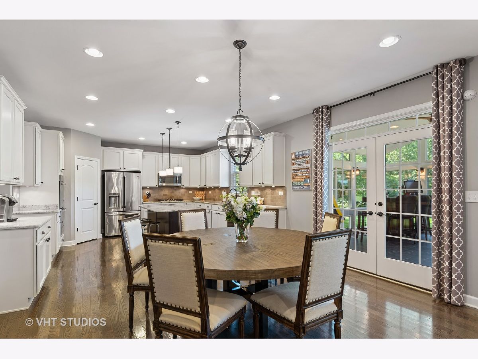
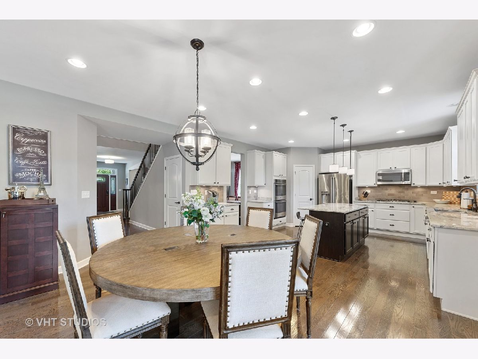
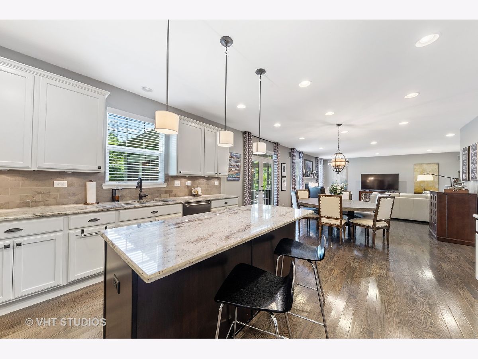
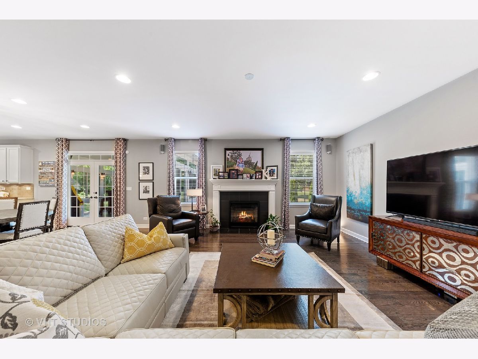
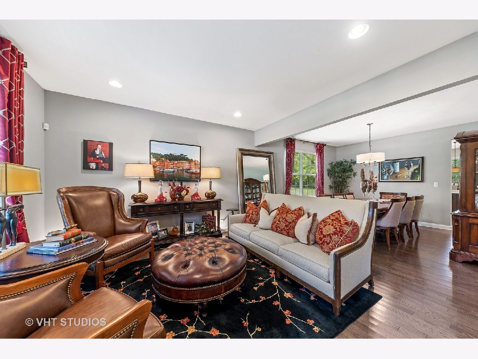
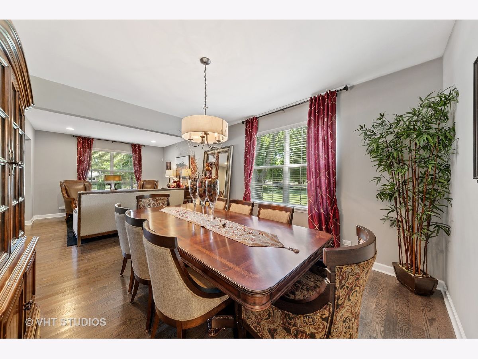
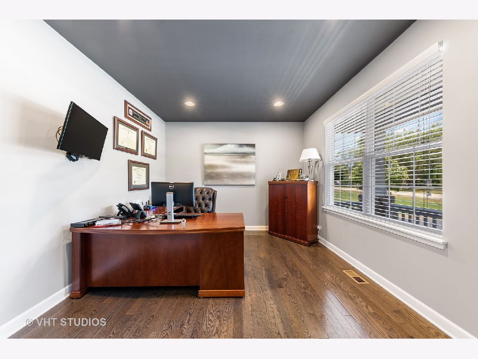
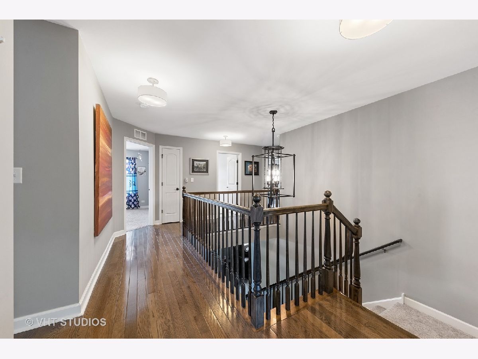
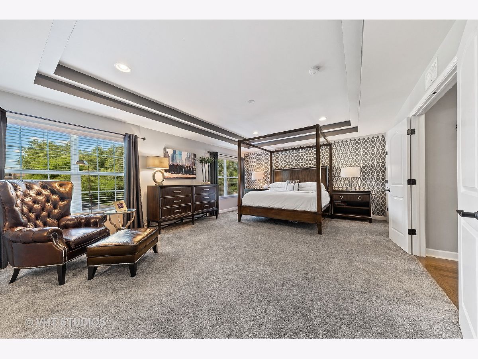
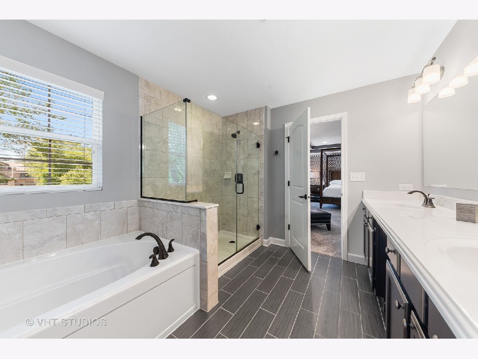
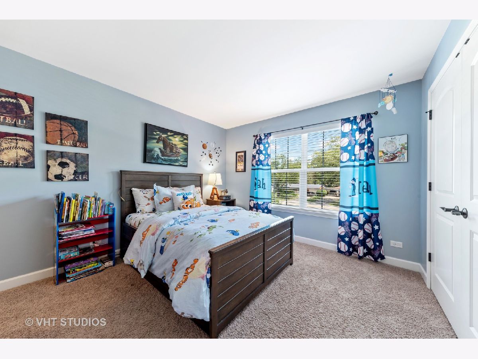
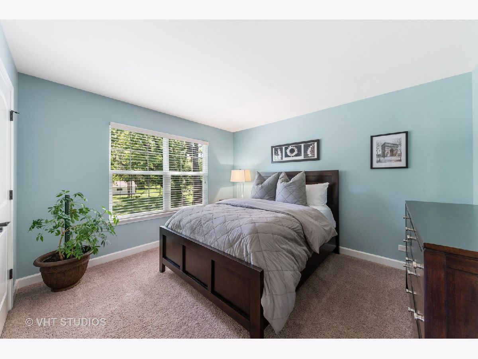
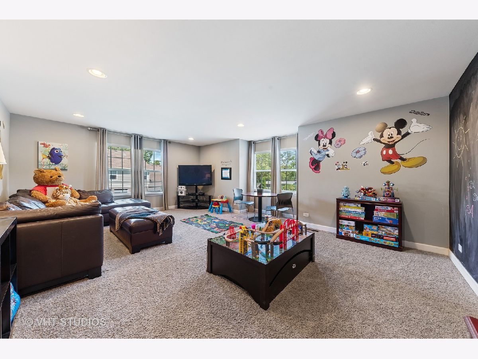
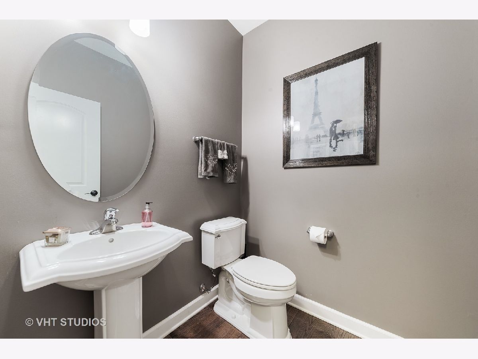
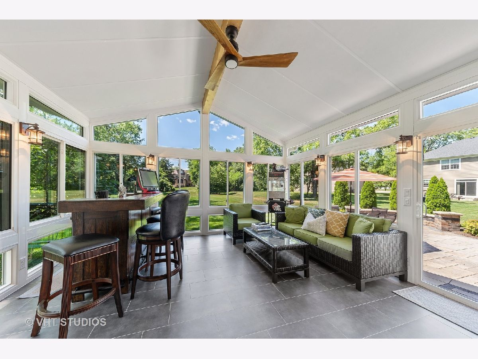
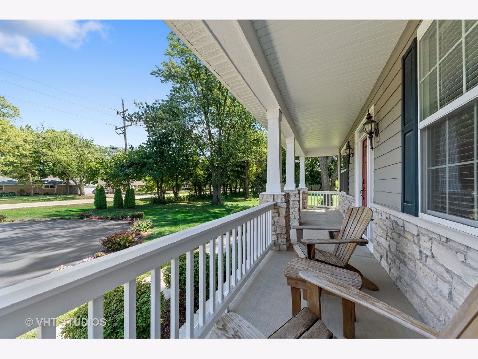
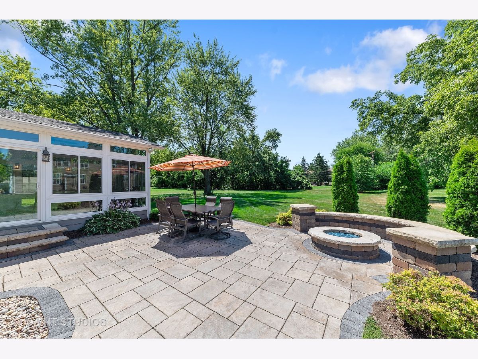
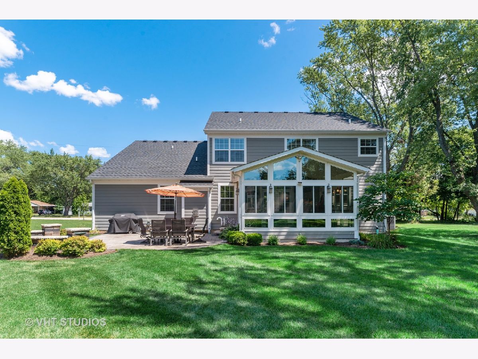
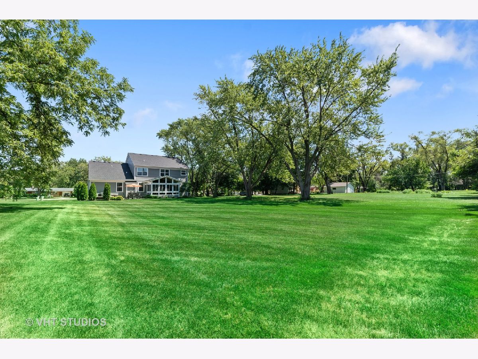
Room Specifics
Total Bedrooms: 4
Bedrooms Above Ground: 4
Bedrooms Below Ground: 0
Dimensions: —
Floor Type: Carpet
Dimensions: —
Floor Type: Carpet
Dimensions: —
Floor Type: Carpet
Full Bathrooms: 4
Bathroom Amenities: Separate Shower,Double Sink,Soaking Tub
Bathroom in Basement: 0
Rooms: Office,Sun Room,Bonus Room,Foyer
Basement Description: Unfinished,Bathroom Rough-In
Other Specifics
| 3 | |
| Concrete Perimeter | |
| Asphalt,Circular | |
| Brick Paver Patio, Storms/Screens, Fire Pit | |
| Landscaped | |
| 80X281 | |
| Unfinished | |
| Full | |
| Hardwood Floors, First Floor Laundry, Walk-In Closet(s) | |
| Double Oven, Microwave, Dishwasher, Refrigerator, Washer, Dryer, Disposal, Cooktop, Built-In Oven | |
| Not in DB | |
| — | |
| — | |
| — | |
| Gas Log, Gas Starter, Heatilator |
Tax History
| Year | Property Taxes |
|---|---|
| 2015 | $2,151 |
| 2021 | $16,909 |
Contact Agent
Nearby Similar Homes
Nearby Sold Comparables
Contact Agent
Listing Provided By
@properties

