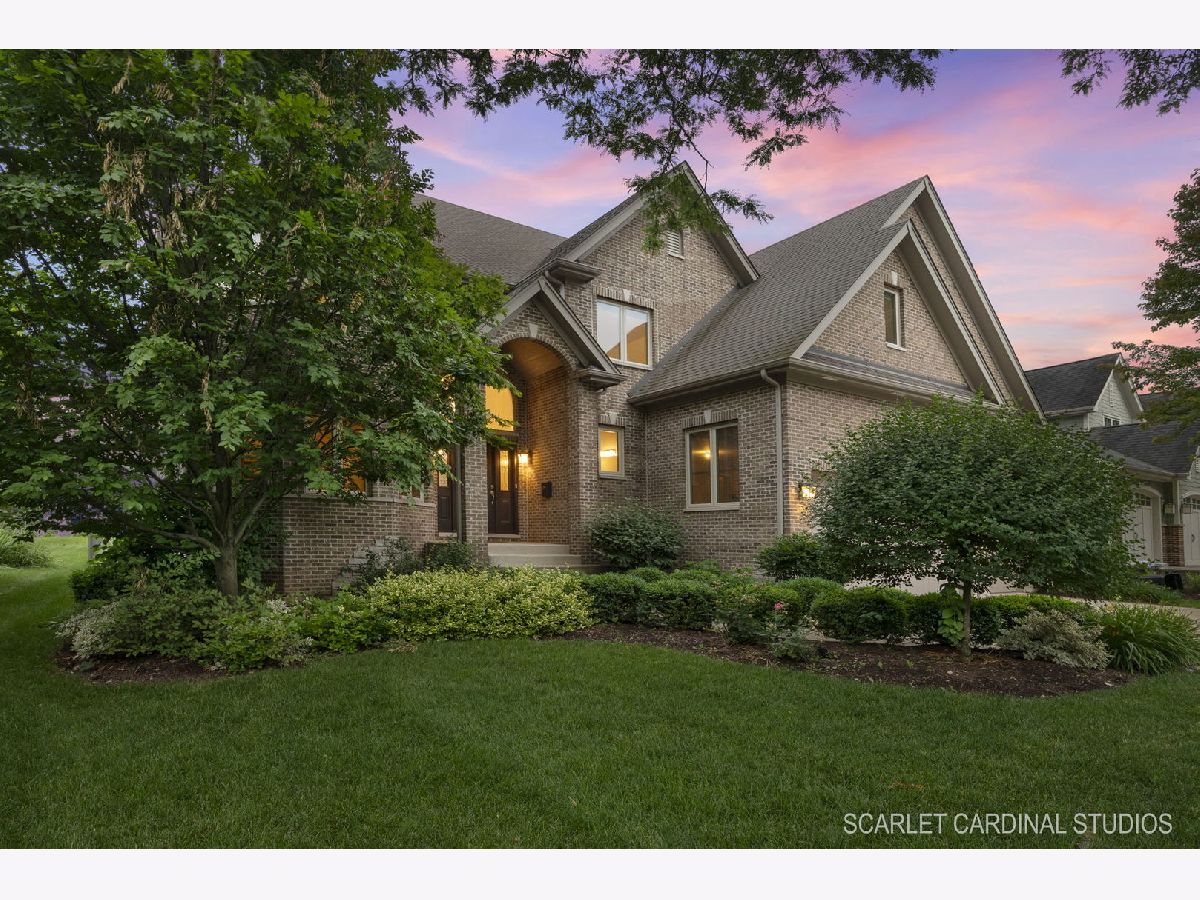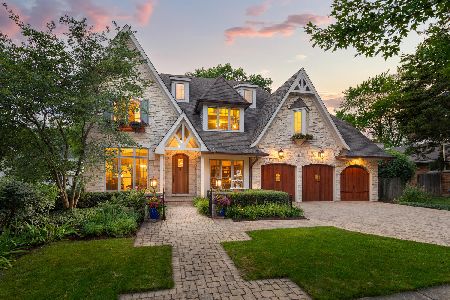612 Wright Street, Naperville, Illinois 60540
$1,450,000
|
Sold
|
|
| Status: | Closed |
| Sqft: | 4,128 |
| Cost/Sqft: | $362 |
| Beds: | 5 |
| Baths: | 6 |
| Year Built: | 2013 |
| Property Taxes: | $22,524 |
| Days On Market: | 364 |
| Lot Size: | 0,23 |
Description
Welcome to this exceptional Sterling-built, brick-front home - perfectly positioned just moments from downtown Naperville in the coveted East Highlands community. RECENT 2024 RENOVATIONS include all newly refinished natural hardwood throughout 1st level, completely refinished staircase, with added natural hardwood landing; all new carpeting on the 2nd Level, and re-painted interior, including a majority of the trim package. This residence boasts nearly 6,000 square feet of luxurious living space when including finished lower level space. The main level features a private office, a first floor bedroom suite with a full bath, heated bathroom floors, a convenient laundry/mudroom leading to the garage, and a finished basement. The main floor also features a contemporary open-concept design, seamlessly integrating the dining room, family room, eating area, and kitchen, creating an ideal space for entertaining. The family room includes a fireplace with marble hearth, flanked by large, extended height windows that flood the space with natural light, and a 16-foot peaked ceiling treatment above the fireplace. The expansive kitchen is a chef's delight, featuring 42" custom cabinetry, an oversized island with seating, a custom glass and stainless tile backsplash, a stainless-steel appliance package, and a pantry closet. Upstairs, the expansive primary suite offers a soaring tiered ceiling and an en-suite bath that truly meets every need. The dual vanities feature integrated bowl sinks and granite countertops. Indulge in the oversized soaking tub and walk-in glass shower, both adorned with a custom glass tile surround. The primary bath also includes a vaulted ceiling with a skylight and heated floors. The 20x14 walk-in closet is a dream, equipped with floor-to-ceiling custom organizers and recessed lighting. At the heart of the upper level is a versatile gallery/loft space, perfect for use as a second office, homework center, or sitting area. Each of the remaining three bedrooms has bathroom access and spacious closets, with custom organizer systems. The finished basement features a freshly painted recreation room, tile flooring, and ample storage space. The exercise room or possible sixth bedroom is adjacent to another bath, making it an ideal space for guests. This home also includes a large, fenced-in yard and a paver patio. Located within the highly acclaimed Naperville SD 203, it is just moments from the elementary and junior high schools. Enjoy the numerous amenities offered by Downtown Naperville, including restaurants, shopping, The Riverwalk, Centennial Beach, Nichols Library and so much more. Truly East Highlands living at its best!
Property Specifics
| Single Family | |
| — | |
| — | |
| 2013 | |
| — | |
| — | |
| No | |
| 0.23 |
| — | |
| East Highlands | |
| — / Not Applicable | |
| — | |
| — | |
| — | |
| 12171528 | |
| 0819215002 |
Nearby Schools
| NAME: | DISTRICT: | DISTANCE: | |
|---|---|---|---|
|
Grade School
Highlands Elementary School |
203 | — | |
|
Middle School
Kennedy Junior High School |
203 | Not in DB | |
|
High School
Naperville Central High School |
203 | Not in DB | |
Property History
| DATE: | EVENT: | PRICE: | SOURCE: |
|---|---|---|---|
| 17 Mar, 2025 | Sold | $1,450,000 | MRED MLS |
| 10 Feb, 2025 | Under contract | $1,495,000 | MRED MLS |
| 30 Jan, 2025 | Listed for sale | $1,495,000 | MRED MLS |






































Room Specifics
Total Bedrooms: 5
Bedrooms Above Ground: 5
Bedrooms Below Ground: 0
Dimensions: —
Floor Type: —
Dimensions: —
Floor Type: —
Dimensions: —
Floor Type: —
Dimensions: —
Floor Type: —
Full Bathrooms: 6
Bathroom Amenities: Whirlpool,Separate Shower,Double Sink
Bathroom in Basement: 1
Rooms: —
Basement Description: Finished,Egress Window,9 ft + pour,Rec/Family Area,Storage Space
Other Specifics
| 3 | |
| — | |
| Concrete | |
| — | |
| — | |
| 129X70 | |
| Unfinished | |
| — | |
| — | |
| — | |
| Not in DB | |
| — | |
| — | |
| — | |
| — |
Tax History
| Year | Property Taxes |
|---|---|
| 2025 | $22,524 |
Contact Agent
Nearby Similar Homes
Nearby Sold Comparables
Contact Agent
Listing Provided By
Compass










