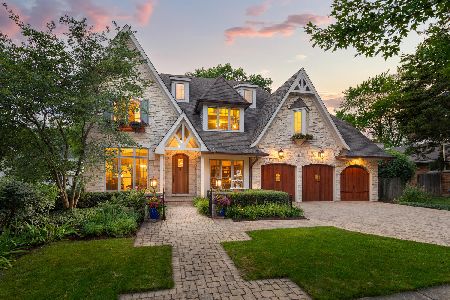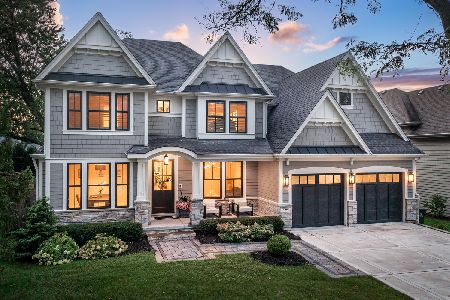613 Wright Street, Naperville, Illinois 60540
$940,000
|
Sold
|
|
| Status: | Closed |
| Sqft: | 4,615 |
| Cost/Sqft: | $211 |
| Beds: | 4 |
| Baths: | 5 |
| Year Built: | 2004 |
| Property Taxes: | $20,732 |
| Days On Market: | 5773 |
| Lot Size: | 0,00 |
Description
Sophisticated elegance. Abundant high quality millwork, 9' ceilings & HW floors throughout 1st floor. Open & flowing floorplan flooded w/ sunlight. 2 Story Family Room w/ floor to ceiling stone fireplace & Juliet balcony overlook. Kitchen touts Thermador appliances, granite, travertine backsplash, all the extras - warming drawer, wine fridge. Fin 3rd Flr. True 3 car gar QUICK close possible in time for school!
Property Specifics
| Single Family | |
| — | |
| — | |
| 2004 | |
| Full | |
| — | |
| No | |
| 0 |
| Du Page | |
| East Highlands | |
| 0 / Not Applicable | |
| None | |
| Lake Michigan | |
| Public Sewer | |
| 07496715 | |
| 0819214014 |
Nearby Schools
| NAME: | DISTRICT: | DISTANCE: | |
|---|---|---|---|
|
Grade School
Highlands Elementary School |
203 | — | |
|
Middle School
Kennedy Junior High School |
203 | Not in DB | |
|
High School
Naperville Central High School |
203 | Not in DB | |
Property History
| DATE: | EVENT: | PRICE: | SOURCE: |
|---|---|---|---|
| 15 Dec, 2007 | Sold | $1,200,000 | MRED MLS |
| 28 Nov, 2007 | Under contract | $1,299,900 | MRED MLS |
| — | Last price change | $1,290,000 | MRED MLS |
| 16 Nov, 2007 | Listed for sale | $1,290,000 | MRED MLS |
| 9 Aug, 2010 | Sold | $940,000 | MRED MLS |
| 10 Jul, 2010 | Under contract | $975,000 | MRED MLS |
| — | Last price change | $1,079,000 | MRED MLS |
| 11 Apr, 2010 | Listed for sale | $1,099,000 | MRED MLS |
| 22 Sep, 2023 | Sold | $1,425,000 | MRED MLS |
| 7 Sep, 2023 | Under contract | $1,449,000 | MRED MLS |
| — | Last price change | $1,449,000 | MRED MLS |
| 25 Aug, 2023 | Listed for sale | $1,499,000 | MRED MLS |
Room Specifics
Total Bedrooms: 4
Bedrooms Above Ground: 4
Bedrooms Below Ground: 0
Dimensions: —
Floor Type: Carpet
Dimensions: —
Floor Type: Carpet
Dimensions: —
Floor Type: Carpet
Full Bathrooms: 5
Bathroom Amenities: Whirlpool,Separate Shower,Double Sink
Bathroom in Basement: 0
Rooms: Den,Eating Area,Gallery,Loft,Mud Room,Recreation Room,Sitting Room
Basement Description: Unfinished
Other Specifics
| 3 | |
| Concrete Perimeter | |
| Brick | |
| Patio | |
| Wooded | |
| 70X129 | |
| Finished | |
| Full | |
| Vaulted/Cathedral Ceilings, Skylight(s), In-Law Arrangement | |
| Double Oven, Range, Microwave, Dishwasher, Refrigerator, Bar Fridge | |
| Not in DB | |
| Sidewalks, Street Lights, Street Paved | |
| — | |
| — | |
| Wood Burning, Gas Starter, Heatilator |
Tax History
| Year | Property Taxes |
|---|---|
| 2007 | $16,973 |
| 2010 | $20,732 |
| 2023 | $23,833 |
Contact Agent
Nearby Similar Homes
Nearby Sold Comparables
Contact Agent
Listing Provided By
john greene Realtor











