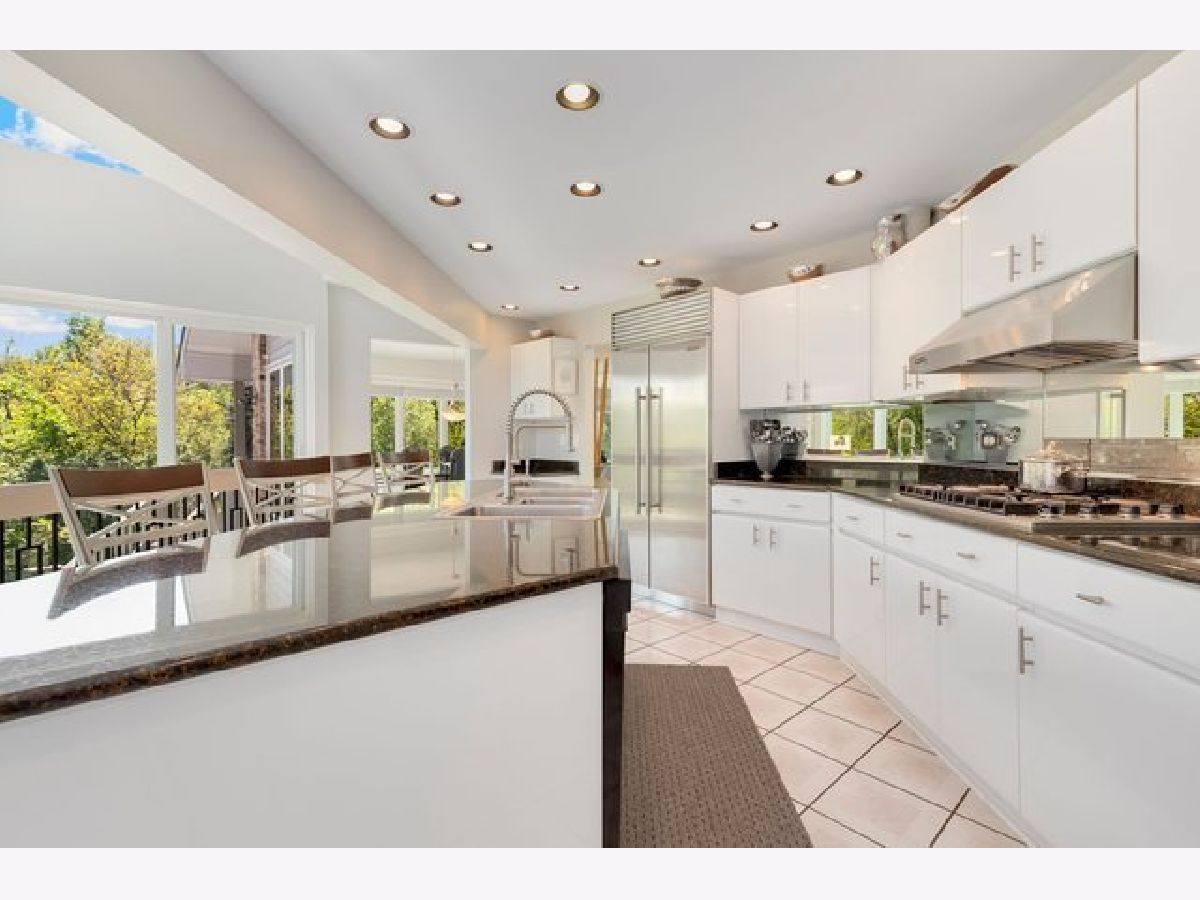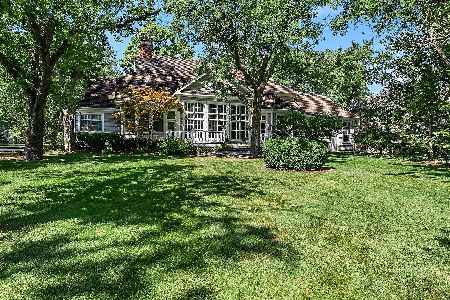6121 Woodcreek Drive, Burr Ridge, Illinois 60527
$1,090,000
|
Sold
|
|
| Status: | Closed |
| Sqft: | 4,569 |
| Cost/Sqft: | $263 |
| Beds: | 4 |
| Baths: | 3 |
| Year Built: | 1987 |
| Property Taxes: | $16,764 |
| Days On Market: | 975 |
| Lot Size: | 0,00 |
Description
Stunning 4Bed/2.5Bath home on unbelievable corner lot! Sun-filled home has 7 skylights, 2 levels of southern exposure, and 6' bay windows overlooking magnificent perennial garden and 2.5-acre nature area with creek. Home features granite countertops & island, stainless steel appliances, beautiful hardwood floors, living room with gorgeous woodburning fireplace & wet bar, custom window treatments throughout, and upgraded half bath granite vanity. Gutted laundry room on first floor with granite mud sink, granite countertops, upgraded flooring, and added cabinetry with built-in desk. Large upgraded primary suite has bathroom with granite double vanity, stone glass walk-in shower, water closet with bidet, whirlpool tub, and customized walk-in closet. Huge multi-tiered terraces off the living room, kitchen, dining, and primary suite showcase the unbelievable vistas of the gorgeously landscaped grounds from every room of this home. Three generously-sized additional bedrooms including massive lofted bedroom with sitting area share upgraded bathroom with granite vanity and stone shower. Additional den makes the perfect home office or nursery. Finished basement with recently dry walled posts, large living area with fireplace, tons of storage, and a new water heater. The stunning backyard with firepit is a quiet oasis that can also be great for entertaining. Attached 2.5-car garage and close to Elm Elementary school & Hinsdale Central High School make this the perfect home!
Property Specifics
| Single Family | |
| — | |
| — | |
| 1987 | |
| — | |
| — | |
| No | |
| — |
| Du Page | |
| — | |
| 420 / Annual | |
| — | |
| — | |
| — | |
| 11781118 | |
| 0913302024 |
Nearby Schools
| NAME: | DISTRICT: | DISTANCE: | |
|---|---|---|---|
|
Grade School
Elm Elementary School |
181 | — | |
|
Middle School
Hinsdale Middle School |
181 | Not in DB | |
|
High School
Hinsdale Central High School |
86 | Not in DB | |
Property History
| DATE: | EVENT: | PRICE: | SOURCE: |
|---|---|---|---|
| 4 Aug, 2023 | Sold | $1,090,000 | MRED MLS |
| 5 Jul, 2023 | Under contract | $1,199,900 | MRED MLS |
| 18 May, 2023 | Listed for sale | $1,199,900 | MRED MLS |



















































Room Specifics
Total Bedrooms: 4
Bedrooms Above Ground: 4
Bedrooms Below Ground: 0
Dimensions: —
Floor Type: —
Dimensions: —
Floor Type: —
Dimensions: —
Floor Type: —
Full Bathrooms: 3
Bathroom Amenities: Whirlpool,Separate Shower,Double Sink,Bidet
Bathroom in Basement: 0
Rooms: —
Basement Description: Finished
Other Specifics
| 2 | |
| — | |
| Concrete | |
| — | |
| — | |
| 18295 | |
| Pull Down Stair,Unfinished | |
| — | |
| — | |
| — | |
| Not in DB | |
| — | |
| — | |
| — | |
| — |
Tax History
| Year | Property Taxes |
|---|---|
| 2023 | $16,764 |
Contact Agent
Nearby Sold Comparables
Contact Agent
Listing Provided By
Redfin Corporation





