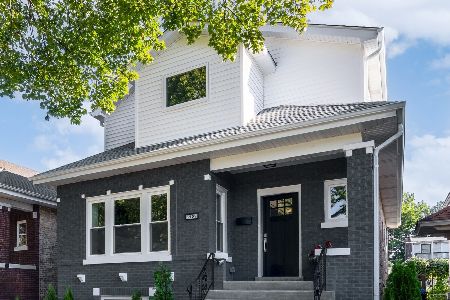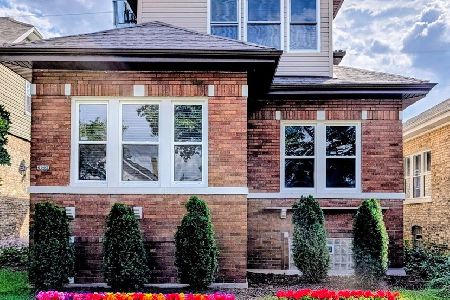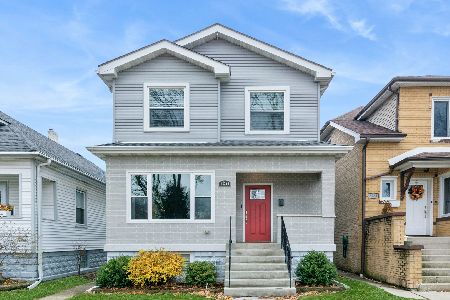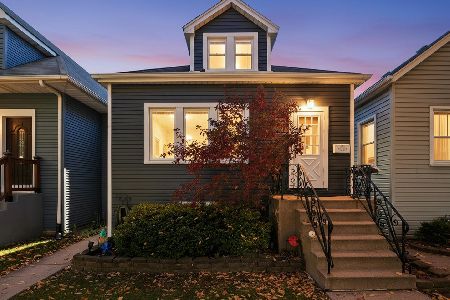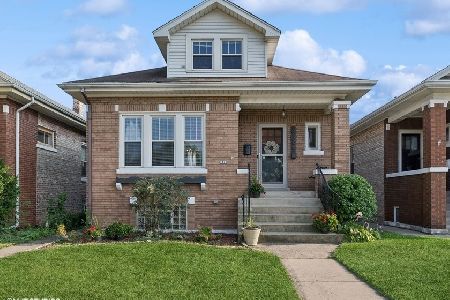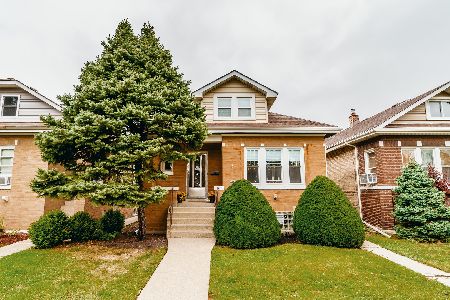6125 Warwick Avenue, Dunning, Chicago, Illinois 60634
$405,000
|
Sold
|
|
| Status: | Closed |
| Sqft: | 2,057 |
| Cost/Sqft: | $182 |
| Beds: | 4 |
| Baths: | 2 |
| Year Built: | 1922 |
| Property Taxes: | $4,919 |
| Days On Market: | 1706 |
| Lot Size: | 0,09 |
Description
Lovely 4 Bedroom 2 Bathroom certified historic Chicago Brick Bungalow in desirable Portage Park with character and charm sprinkled throughout. Well maintained and tastefully updated throughout the years, this charming home will impress you from the moment you walk into the living room. Hardwood flooring throughout the living room, dining room and the 3 bedrooms on the main floor. Kitchen is super cute with open shelving and a HUGE pantry for food and small appliance storage. Excellent mudroom/office combo off the kitchen leading to the backyard and garage has maximum versatility. Currently used as an office/mudroom but could easily be a playroom or walled off and split in to 2 separate rooms. 3rd bedroom opens to the mudroom/office currently but can easily be closed off as well. Upstairs features a generous sized bedroom, full, updated bathroom, walk in closet in the hallway and an enormous unfinished space that is currently used for storage but would make a great additional bedroom, office or loft space. Basement has a little bit for everyone, awesome bar and booth seating that is from the old Cubs Park Grill. Open Rec Room area towards the front of the house and a workroom that is fully enclosed and ready for tinkering. Laundry area and utility room complete the basement. Contemporary, vinyl double hung windows throughout. Best of both worlds with radiator heating and a newer SpacePac air conditioner complete with updated electric panel. Yard is super cute and is surrounded by privacy fence. Garage easily fits 2 cars and currently has another workroom area complete with TV.
Property Specifics
| Single Family | |
| — | |
| Bungalow | |
| 1922 | |
| Full | |
| — | |
| No | |
| 0.09 |
| Cook | |
| — | |
| 0 / Not Applicable | |
| None | |
| Lake Michigan | |
| Public Sewer, Sewer-Storm | |
| 11093158 | |
| 13201190110000 |
Nearby Schools
| NAME: | DISTRICT: | DISTANCE: | |
|---|---|---|---|
|
Grade School
Smyser Elementary School |
299 | — | |
|
Middle School
Smyser Elementary School |
299 | Not in DB | |
|
High School
Schurz High School |
299 | Not in DB | |
Property History
| DATE: | EVENT: | PRICE: | SOURCE: |
|---|---|---|---|
| 21 Feb, 2014 | Sold | $255,000 | MRED MLS |
| 10 Jan, 2014 | Under contract | $249,900 | MRED MLS |
| 6 Jan, 2014 | Listed for sale | $249,900 | MRED MLS |
| 15 Jul, 2021 | Sold | $405,000 | MRED MLS |
| 24 May, 2021 | Under contract | $375,000 | MRED MLS |
| 19 May, 2021 | Listed for sale | $375,000 | MRED MLS |
| 18 Apr, 2025 | Sold | $499,000 | MRED MLS |
| 3 Mar, 2025 | Under contract | $499,000 | MRED MLS |
| 26 Feb, 2025 | Listed for sale | $499,000 | MRED MLS |
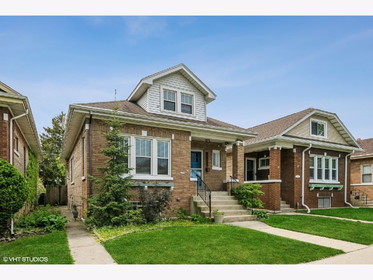
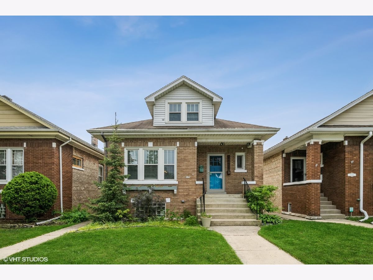
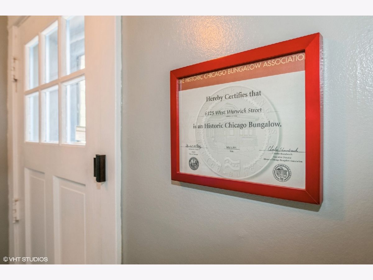
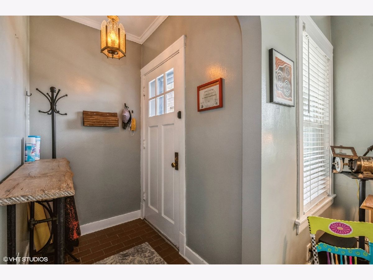
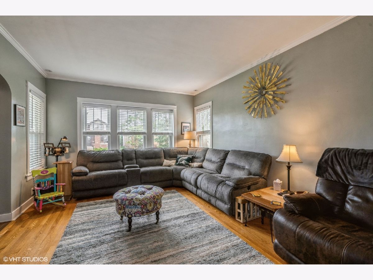
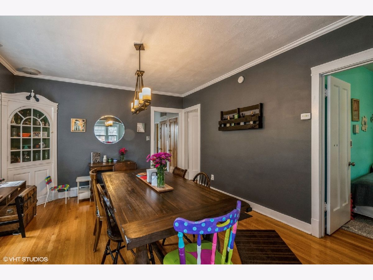
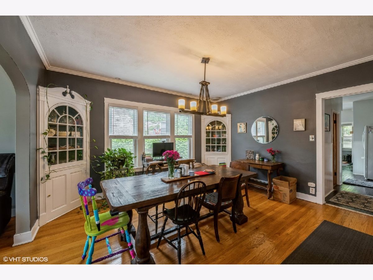
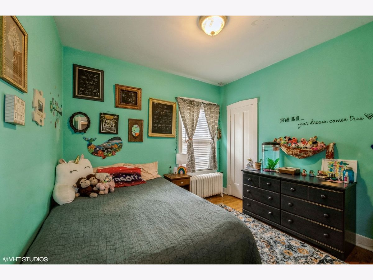
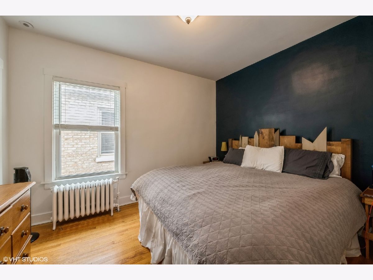
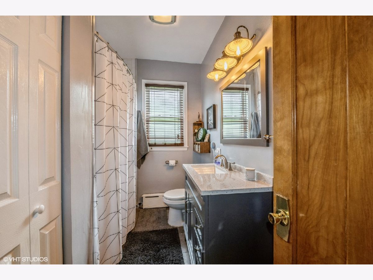
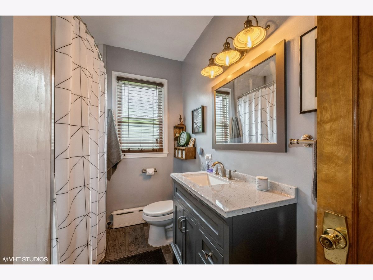
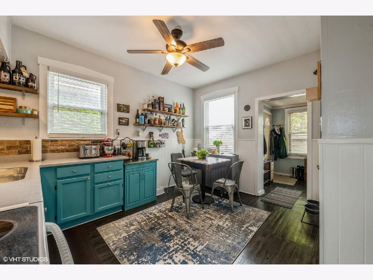
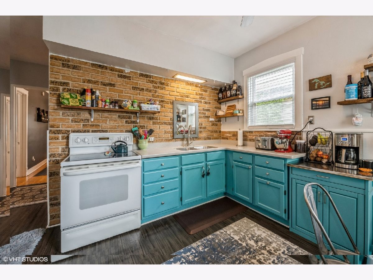
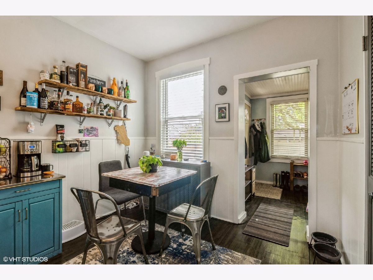
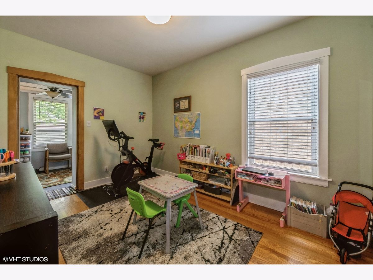

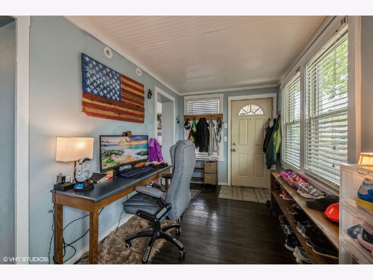
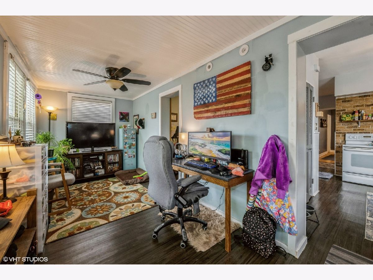
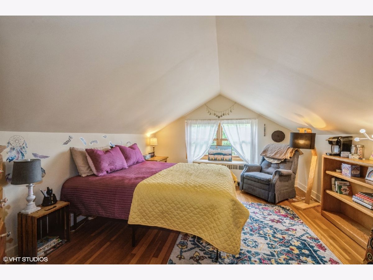
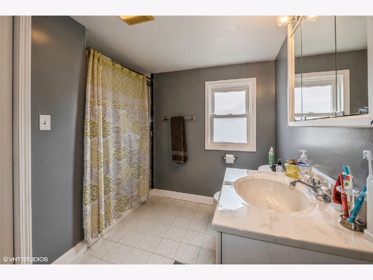
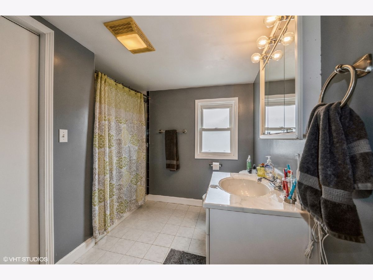
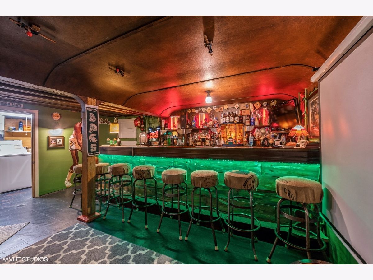
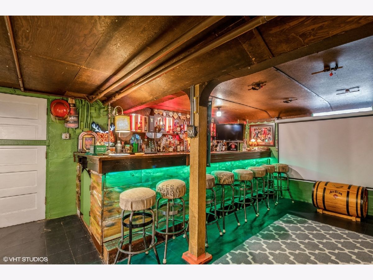
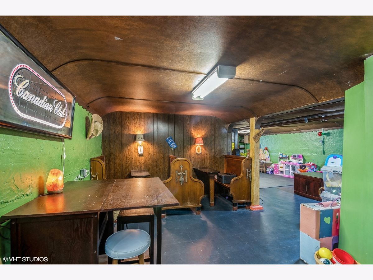
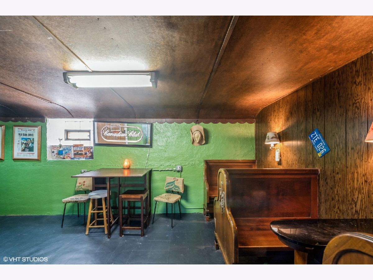
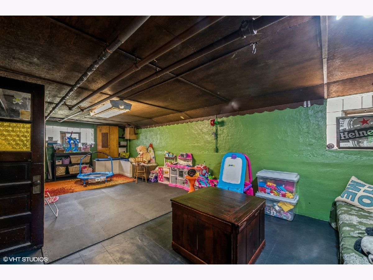
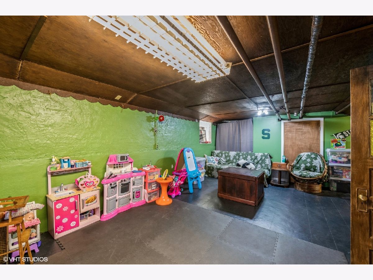
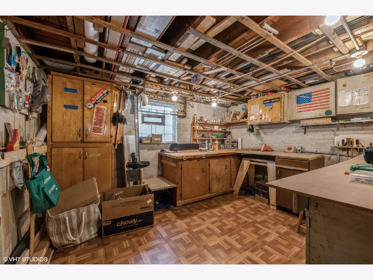
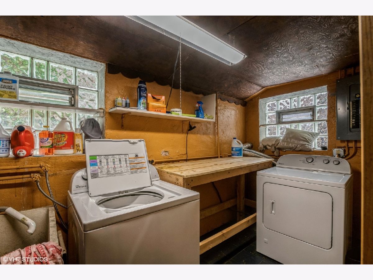
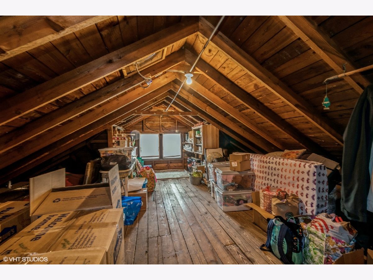
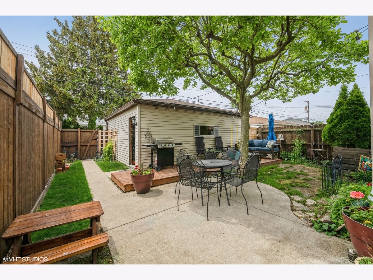
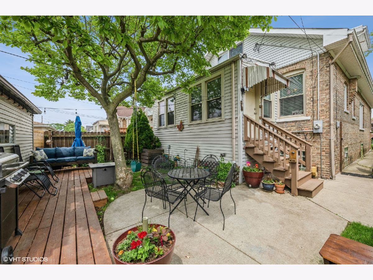
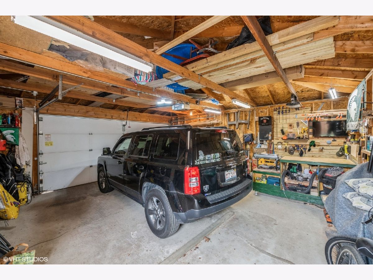
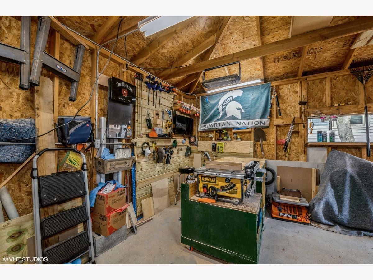
Room Specifics
Total Bedrooms: 4
Bedrooms Above Ground: 4
Bedrooms Below Ground: 0
Dimensions: —
Floor Type: Hardwood
Dimensions: —
Floor Type: Hardwood
Dimensions: —
Floor Type: Hardwood
Full Bathrooms: 2
Bathroom Amenities: —
Bathroom in Basement: 0
Rooms: Attic,Enclosed Porch Heated,Recreation Room,Game Room,Workshop,Foyer,Mud Room,Utility Room-Lower Level,Storage,Walk In Closet
Basement Description: Partially Finished
Other Specifics
| 2.5 | |
| Concrete Perimeter | |
| — | |
| Patio | |
| — | |
| 4125 | |
| — | |
| Full | |
| Bar-Dry, Hardwood Floors, First Floor Bedroom, First Floor Full Bath | |
| — | |
| Not in DB | |
| — | |
| — | |
| — | |
| — |
Tax History
| Year | Property Taxes |
|---|---|
| 2014 | $3,760 |
| 2021 | $4,919 |
| 2025 | $5,485 |
Contact Agent
Nearby Similar Homes
Nearby Sold Comparables
Contact Agent
Listing Provided By
Coldwell Banker Realty

