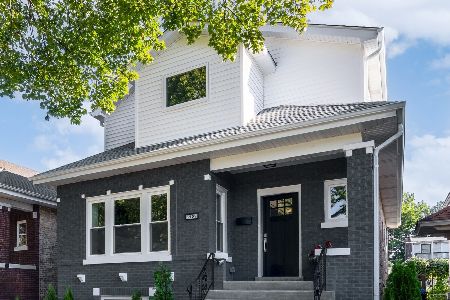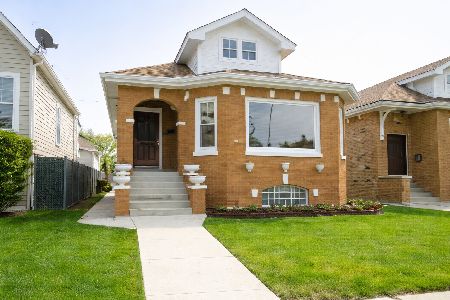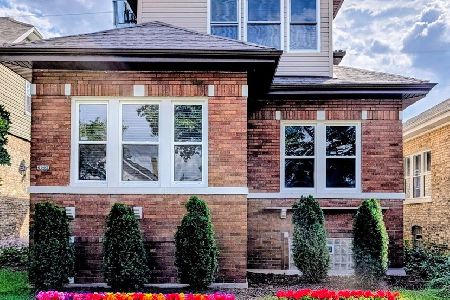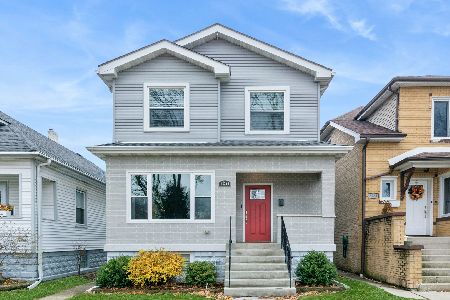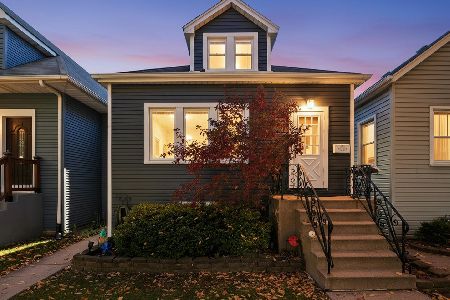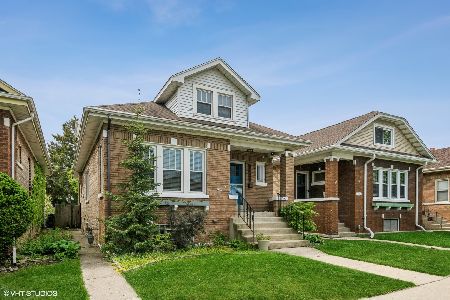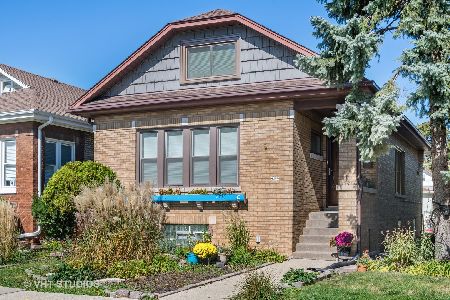6125 Warwick Avenue, Dunning, Chicago, Illinois 60634
$499,000
|
Sold
|
|
| Status: | Closed |
| Sqft: | 2,057 |
| Cost/Sqft: | $243 |
| Beds: | 4 |
| Baths: | 3 |
| Year Built: | 1924 |
| Property Taxes: | $5,485 |
| Days On Market: | 328 |
| Lot Size: | 0,00 |
Description
Portage/Dunning Try this on for size! At just over 2000sf this historic bungalow features the most stunning kitchen fully remodeled in 2022. The white stainless steel Profile Cafe' line of appliances are $high-end$! The 9' ceilings, crown moldings, built-ins & hardwood floors retain all the traditional charm of the era. 3 bedrooms on the main floor, with the fourth up and unlimited potential for a 5th as a king size suite in the expansive attic! 3 full baths-(one on every level!) Cozy room off the kitchen overlooks the yard and makes for a great playroom or den. The finished basement is really cool featuring a piece of Chicago history - The wet bar is from The Cubs Grill at Addison and Clark. There's a luxurious spa bath (truly luxurious), a large family room, a game room, storage & workroom. Fully fenced and private yard is awesome for grilling and gatherings. Oversized 2+ car with plenty of additional storage space. This is a great location with walkable schools and neighborhood destinations.
Property Specifics
| Single Family | |
| — | |
| — | |
| 1924 | |
| — | |
| BUNGALOW | |
| No | |
| — |
| Cook | |
| — | |
| — / Not Applicable | |
| — | |
| — | |
| — | |
| 12298938 | |
| 13201190110000 |
Property History
| DATE: | EVENT: | PRICE: | SOURCE: |
|---|---|---|---|
| 21 Feb, 2014 | Sold | $255,000 | MRED MLS |
| 10 Jan, 2014 | Under contract | $249,900 | MRED MLS |
| 6 Jan, 2014 | Listed for sale | $249,900 | MRED MLS |
| 15 Jul, 2021 | Sold | $405,000 | MRED MLS |
| 24 May, 2021 | Under contract | $375,000 | MRED MLS |
| 19 May, 2021 | Listed for sale | $375,000 | MRED MLS |
| 18 Apr, 2025 | Sold | $499,000 | MRED MLS |
| 3 Mar, 2025 | Under contract | $499,000 | MRED MLS |
| 26 Feb, 2025 | Listed for sale | $499,000 | MRED MLS |
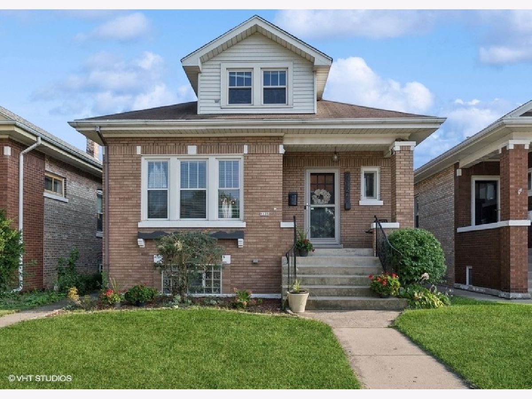
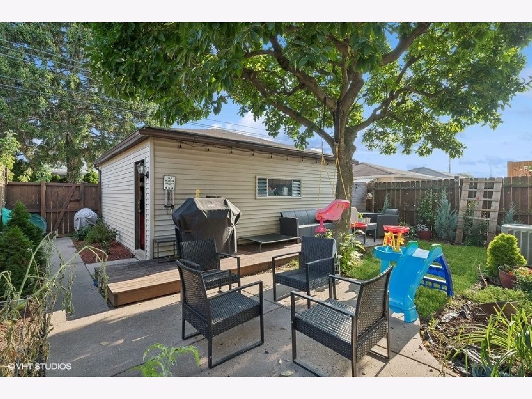
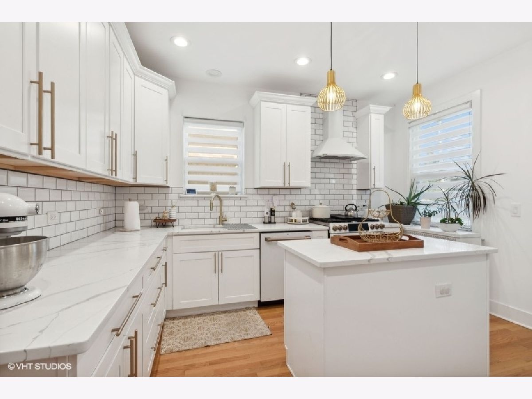
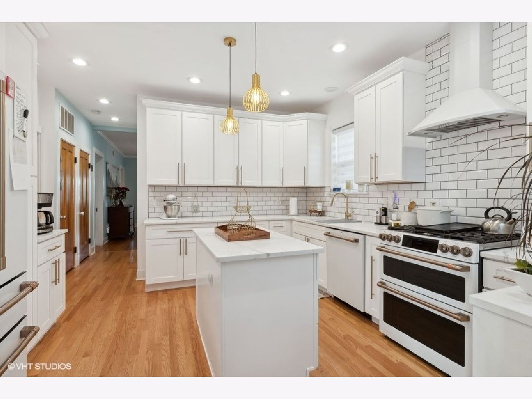
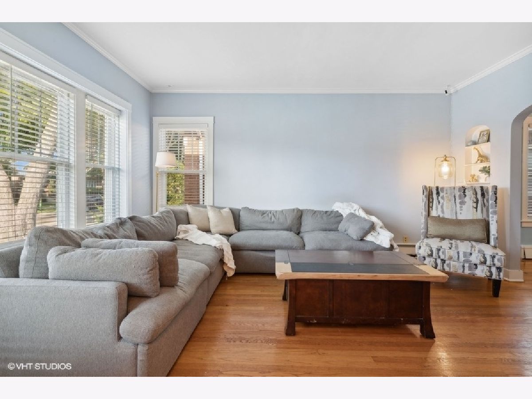
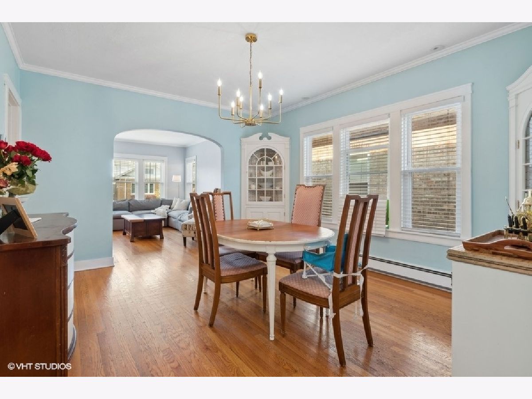
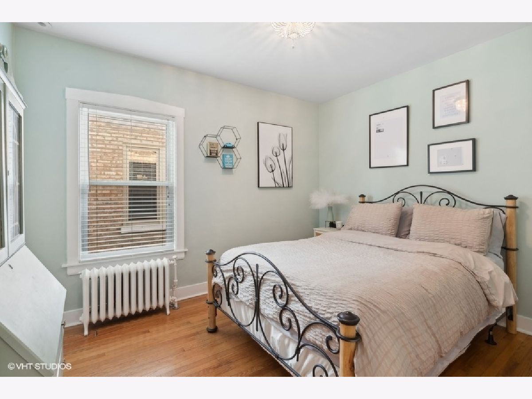
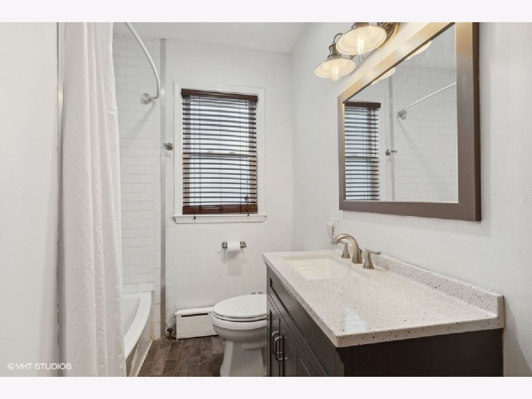
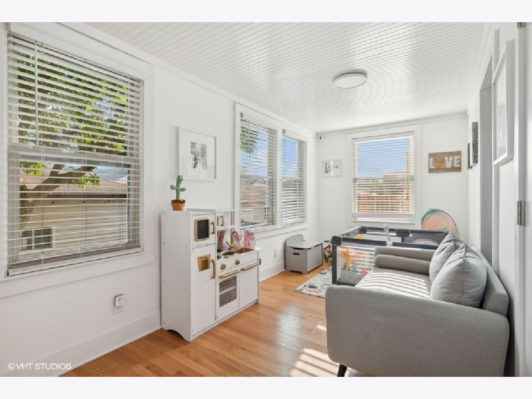
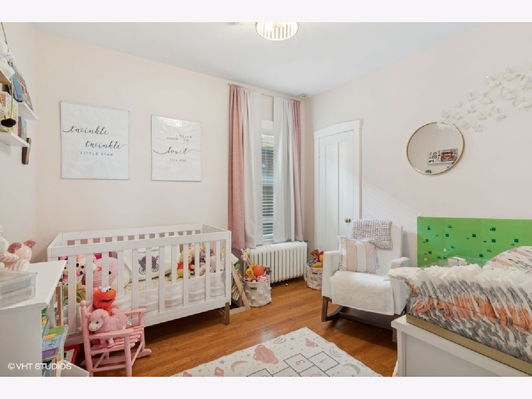
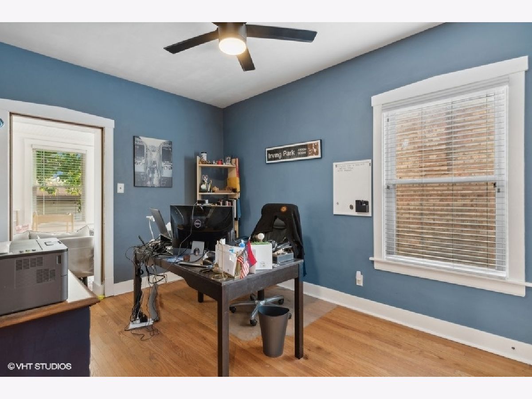
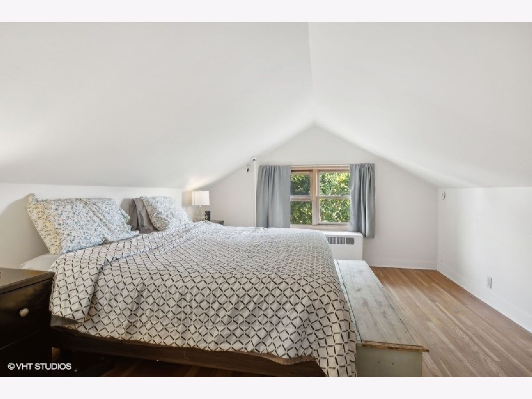
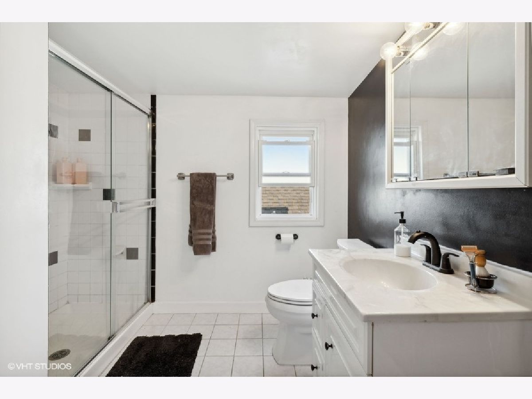
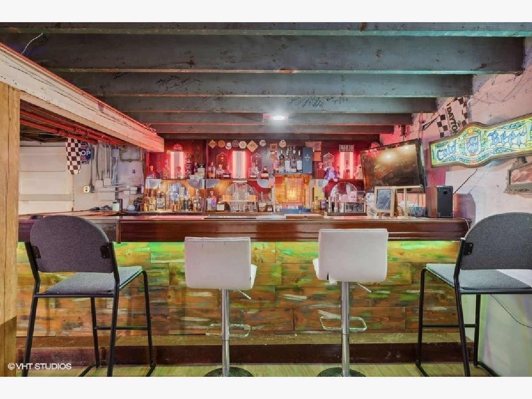
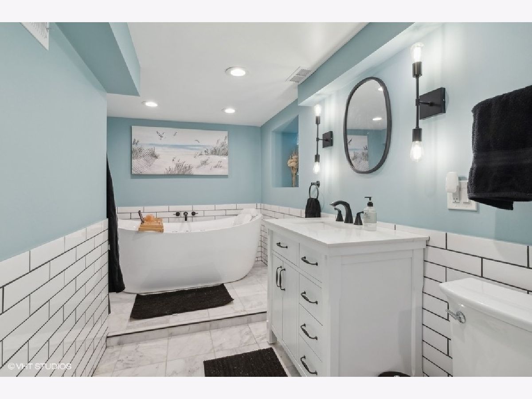
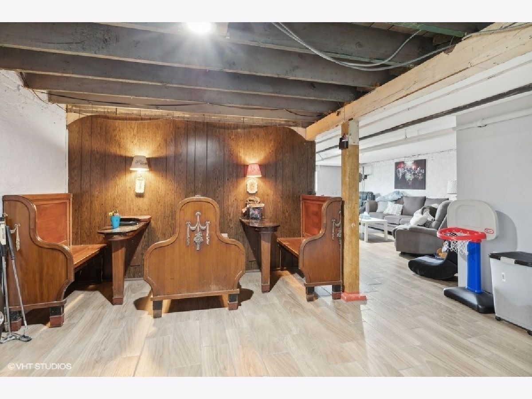
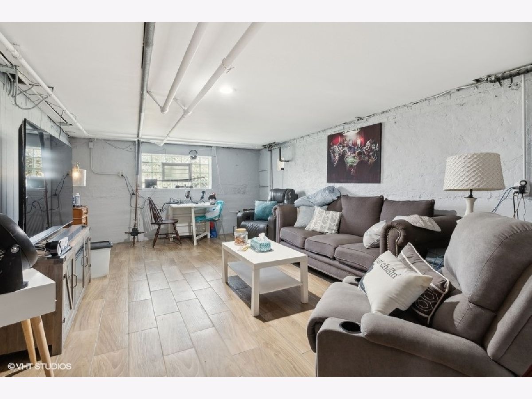
Room Specifics
Total Bedrooms: 4
Bedrooms Above Ground: 4
Bedrooms Below Ground: 0
Dimensions: —
Floor Type: —
Dimensions: —
Floor Type: —
Dimensions: —
Floor Type: —
Full Bathrooms: 3
Bathroom Amenities: Whirlpool,Garden Tub
Bathroom in Basement: 1
Rooms: —
Basement Description: —
Other Specifics
| 2 | |
| — | |
| — | |
| — | |
| — | |
| 33X125 | |
| Finished | |
| — | |
| — | |
| — | |
| Not in DB | |
| — | |
| — | |
| — | |
| — |
Tax History
| Year | Property Taxes |
|---|---|
| 2014 | $3,760 |
| 2021 | $4,919 |
| 2025 | $5,485 |
Contact Agent
Nearby Similar Homes
Nearby Sold Comparables
Contact Agent
Listing Provided By
@properties Christie's International Real Estate

