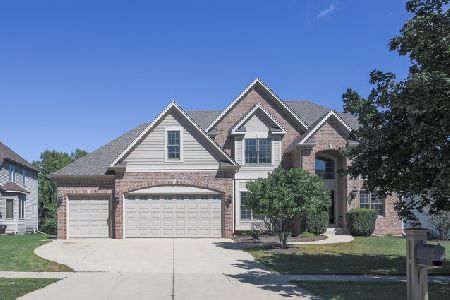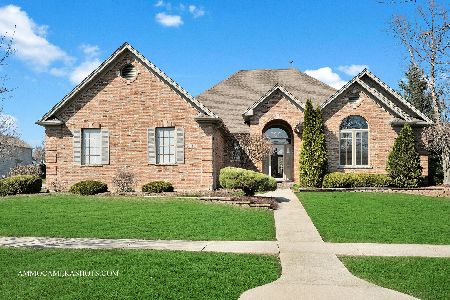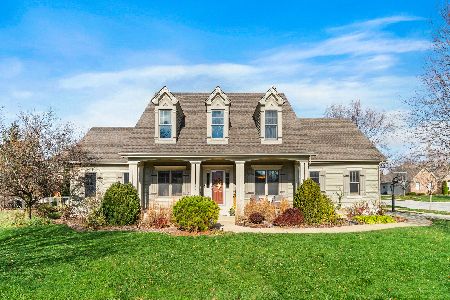613 Birch Street, Sugar Grove, Illinois 60554
$430,000
|
Sold
|
|
| Status: | Closed |
| Sqft: | 4,200 |
| Cost/Sqft: | $105 |
| Beds: | 4 |
| Baths: | 3 |
| Year Built: | 2000 |
| Property Taxes: | $11,942 |
| Days On Market: | 2449 |
| Lot Size: | 0,38 |
Description
CREME DE LA CREME!! AMAZING SALOGA BUILT - CUSTOM 4 BEDROOM, 3 BATH FINISHED WALK-OUT RANCH... ON THE POND! SPECTACULARLY SITUATED ON PREMIUM CORNER LOT IN DESIREABLE LAKES OF BLISS WOODS! QUALITY AND ELEGANCE IS THE THEME INSIDE AND OUT... OPEN FOYER LEADS TO GOURMET CHEFS KITCHEN WITH AMAZING LAYOUT - CUSTOM CABINTERY, STAGGERED CUSTOM ISLAND, CORIAN COUNTERS, WALK IN PANTRY AND HIGH-END SS APPLIANCE PACKAGE! SUNNY AND BRIGHT DINING AREA AND AMAZING SCREENED IN PORCH! SUN-FILLED FAMILY ROOM WITH CUSTOM FIREPLACE AND CATHEDRAL CEILINGS! MAIN LEVEL MASTER SUITE BEAUTIFULLY APPOINTED WITH LUXURY MASTER BATH, WALK IN CLOSET AND PRIVATE ACCESS TO SCREEN PORCH! TWO ADDITIONAL GENEROUS BEDROOMS AND FULL BATH... AND ENTIRE MAIN LEVEL IS GORGEOUS HARDWOOD! PLUS CONVENIENT 1ST FLOOR LAUNDRY WITH ADDTL CABINETRY AND STORAGE... PLUS KNOCK OUT FIN WALK OUT WITH AMAZING REC ROOM, 4TH BEDROOM, FULL BATH AND FABULOUS WORK/STORE RM WITH GARAGE ACCESS!
Property Specifics
| Single Family | |
| — | |
| Walk-Out Ranch | |
| 2000 | |
| Full,Walkout | |
| CUSTOM | |
| Yes | |
| 0.38 |
| Kane | |
| Lakes Of Bliss Woods | |
| 500 / Annual | |
| Other | |
| Public | |
| Public Sewer | |
| 10388249 | |
| 1404481001 |
Nearby Schools
| NAME: | DISTRICT: | DISTANCE: | |
|---|---|---|---|
|
Grade School
John Shields Elementary School |
302 | — | |
|
Middle School
Harter Middle School |
302 | Not in DB | |
|
High School
Kaneland High School |
302 | Not in DB | |
Property History
| DATE: | EVENT: | PRICE: | SOURCE: |
|---|---|---|---|
| 7 Aug, 2019 | Sold | $430,000 | MRED MLS |
| 25 Jun, 2019 | Under contract | $439,900 | MRED MLS |
| 21 May, 2019 | Listed for sale | $439,900 | MRED MLS |
Room Specifics
Total Bedrooms: 4
Bedrooms Above Ground: 4
Bedrooms Below Ground: 0
Dimensions: —
Floor Type: Hardwood
Dimensions: —
Floor Type: Hardwood
Dimensions: —
Floor Type: Carpet
Full Bathrooms: 3
Bathroom Amenities: Whirlpool,Separate Shower,Double Sink
Bathroom in Basement: 1
Rooms: Foyer,Eating Area,Screened Porch,Storage,Workshop
Basement Description: Finished,Exterior Access
Other Specifics
| 2.5 | |
| Concrete Perimeter | |
| Concrete | |
| Patio, Porch, Porch Screened | |
| Corner Lot,Landscaped,Pond(s),Water View | |
| 39X101.23X135X126.23X110 | |
| Pull Down Stair | |
| Full | |
| Vaulted/Cathedral Ceilings, Skylight(s), Hardwood Floors, First Floor Bedroom, First Floor Laundry, First Floor Full Bath | |
| Double Oven, Microwave, Dishwasher, Refrigerator, Washer, Dryer, Disposal, Trash Compactor, Stainless Steel Appliance(s), Cooktop, Built-In Oven, Water Purifier Owned, Water Softener Owned | |
| Not in DB | |
| Sidewalks, Street Lights, Street Paved | |
| — | |
| — | |
| Gas Log |
Tax History
| Year | Property Taxes |
|---|---|
| 2019 | $11,942 |
Contact Agent
Nearby Similar Homes
Nearby Sold Comparables
Contact Agent
Listing Provided By
RE/MAX All Pro - Sugar Grove







