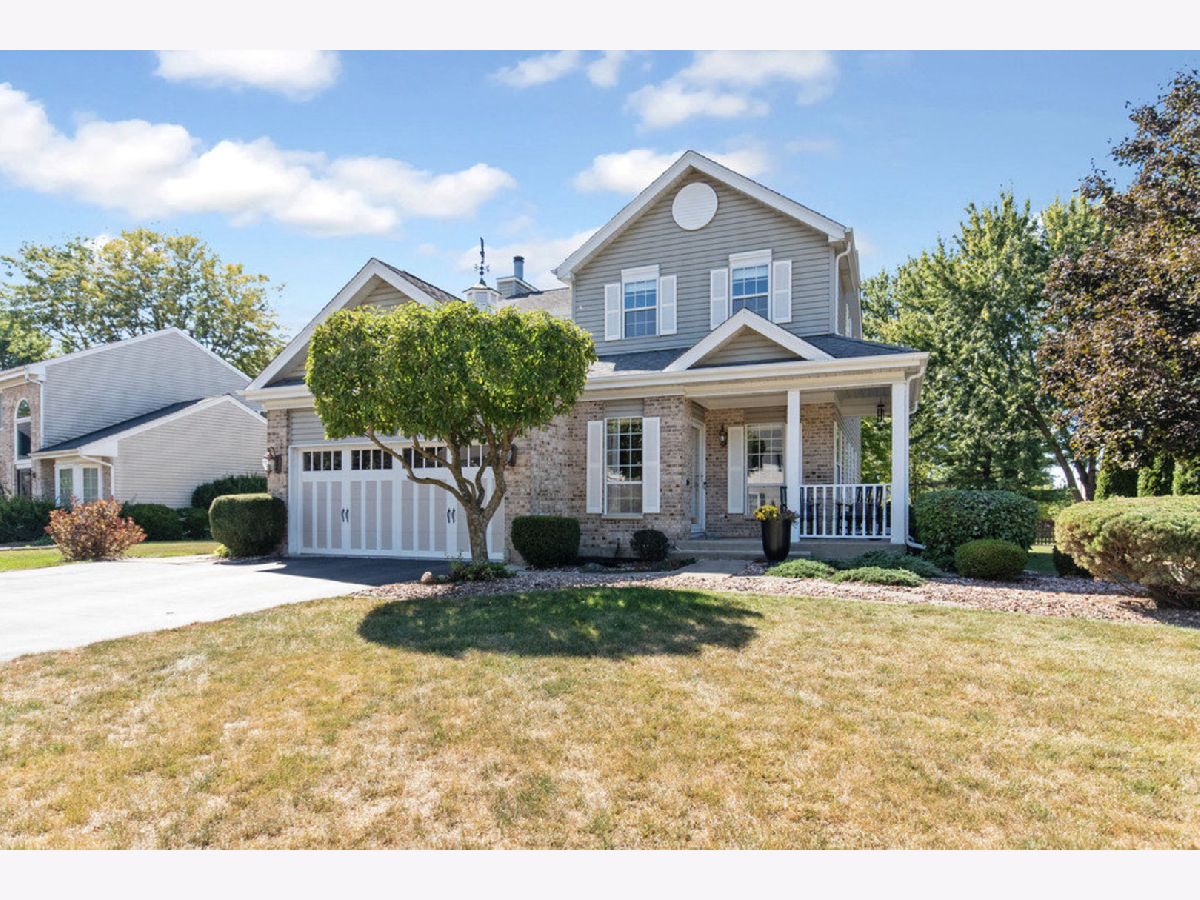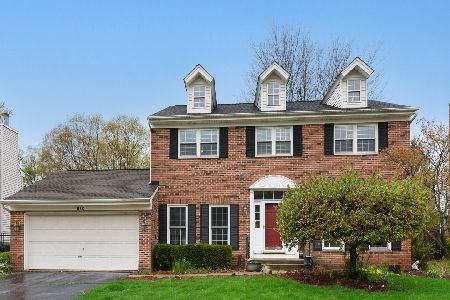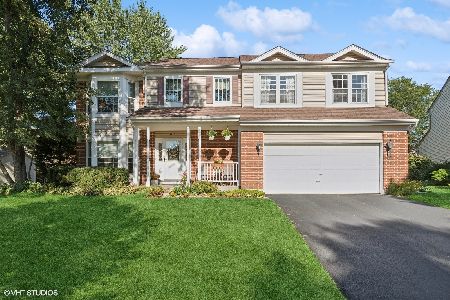610 Old Oak Circle, Algonquin, Illinois 60102
$425,000
|
Sold
|
|
| Status: | Closed |
| Sqft: | 2,092 |
| Cost/Sqft: | $200 |
| Beds: | 4 |
| Baths: | 3 |
| Year Built: | 1990 |
| Property Taxes: | $7,770 |
| Days On Market: | 341 |
| Lot Size: | 0,00 |
Description
Welcome to this beautifully maintained home offering over 2,000 sqft of finished living space, designed for both comfort and style. Step inside to a formal living and dining room combo, perfect for entertaining. The well-appointed kitchen overlooks a cozy breakfast nook, seamlessly flowing into the inviting family room, complete with a cozy gas fireplace. Upstairs, you'll find four generously sized bedrooms, including a luxurious primary suite featuring a walk-in closet and an updated private en-suite for you to relax in the free-standing soaker tub, enjoy the convenience of a double vanity, and refresh in the separate shower. The finished basement adds even more versatility, offering a spacious rec room and a fifth bedroom with a walk-in closet. Currently utilized as a home office with custom-built file cabinetry and an expansive work desk, this space could also serve as a hobby room or personal gym. Step outside and enjoy your private retreat! Professionally landscaped grounds surround a beautiful low-maintenance Trex deck with a pergola, providing the perfect spot for outdoor relaxation while overlooking the spacious backyard. A few updates to note: the furnace with an attached humidifier and A/C unit were replaced in 2023, epoxy coated garage floor in 2022, and a new garage door and opener were installed in 2024. Conveniently located within walking distance to Algonquin East Library, Lion Armstrong Pool, and both Presidential & Holder Parks, this home also offers easy access to the Fox Riverfront, Prairie Trail walking/bike path, and a variety of dining and shopping options. Don't miss out on this exceptional home-schedule your showing today!
Property Specifics
| Single Family | |
| — | |
| — | |
| 1990 | |
| — | |
| — | |
| No | |
| — |
| — | |
| — | |
| — / Not Applicable | |
| — | |
| — | |
| — | |
| 12293153 | |
| 1934229068 |
Nearby Schools
| NAME: | DISTRICT: | DISTANCE: | |
|---|---|---|---|
|
Grade School
Eastview Elementary School |
300 | — | |
|
Middle School
Algonquin Middle School |
300 | Not in DB | |
|
High School
Dundee-crown High School |
300 | Not in DB | |
Property History
| DATE: | EVENT: | PRICE: | SOURCE: |
|---|---|---|---|
| 29 May, 2025 | Sold | $425,000 | MRED MLS |
| 1 Mar, 2025 | Under contract | $419,000 | MRED MLS |
| 27 Feb, 2025 | Listed for sale | $419,000 | MRED MLS |






































Room Specifics
Total Bedrooms: 5
Bedrooms Above Ground: 4
Bedrooms Below Ground: 1
Dimensions: —
Floor Type: —
Dimensions: —
Floor Type: —
Dimensions: —
Floor Type: —
Dimensions: —
Floor Type: —
Full Bathrooms: 3
Bathroom Amenities: —
Bathroom in Basement: 0
Rooms: —
Basement Description: —
Other Specifics
| 2 | |
| — | |
| — | |
| — | |
| — | |
| 0.271 | |
| — | |
| — | |
| — | |
| — | |
| Not in DB | |
| — | |
| — | |
| — | |
| — |
Tax History
| Year | Property Taxes |
|---|---|
| 2025 | $7,770 |
Contact Agent
Nearby Similar Homes
Nearby Sold Comparables
Contact Agent
Listing Provided By
Innovated Realty Solutions











