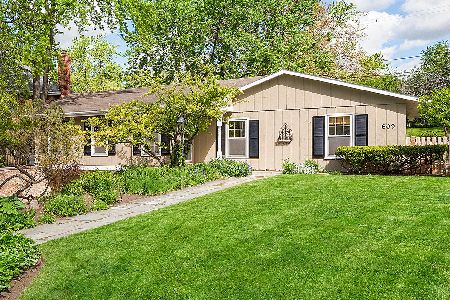613 Lakeside Drive, Hinsdale, Illinois 60521
$750,000
|
Sold
|
|
| Status: | Closed |
| Sqft: | 3,980 |
| Cost/Sqft: | $201 |
| Beds: | 4 |
| Baths: | 4 |
| Year Built: | 2001 |
| Property Taxes: | $15,960 |
| Days On Market: | 3859 |
| Lot Size: | 0,00 |
Description
Just a drive-by glance & you'll want an introduction. Proudly sitting on a meticulously landscaped site on a premier street in Golfview Hills. Discover the unique personality of this classic all brick home: extraordinary architecture, outstanding kit/brk open to mammoth 2-stry family rm, gracious master w/ sunfilled sitting area & lux bath. Best yet, walk to Hinsdale Central & the community park, lake & picnic area!
Property Specifics
| Single Family | |
| — | |
| Traditional | |
| 2001 | |
| Full | |
| — | |
| No | |
| — |
| Du Page | |
| — | |
| 550 / Annual | |
| Insurance,Lake Rights | |
| Public | |
| Public Sewer | |
| 08962905 | |
| 0914202026 |
Nearby Schools
| NAME: | DISTRICT: | DISTANCE: | |
|---|---|---|---|
|
Grade School
Holmes Elementary School |
60 | — | |
|
Middle School
Westview Hills Middle School |
60 | Not in DB | |
|
High School
Hinsdale Central High School |
86 | Not in DB | |
Property History
| DATE: | EVENT: | PRICE: | SOURCE: |
|---|---|---|---|
| 24 Jun, 2016 | Sold | $750,000 | MRED MLS |
| 22 Apr, 2016 | Under contract | $799,000 | MRED MLS |
| — | Last price change | $849,000 | MRED MLS |
| 24 Jun, 2015 | Listed for sale | $950,000 | MRED MLS |
| 9 Mar, 2023 | Under contract | $0 | MRED MLS |
| 6 Feb, 2023 | Listed for sale | $0 | MRED MLS |
| 24 Jul, 2025 | Under contract | $0 | MRED MLS |
| 14 Jul, 2025 | Listed for sale | $0 | MRED MLS |
Room Specifics
Total Bedrooms: 4
Bedrooms Above Ground: 4
Bedrooms Below Ground: 0
Dimensions: —
Floor Type: Carpet
Dimensions: —
Floor Type: Carpet
Dimensions: —
Floor Type: Carpet
Full Bathrooms: 4
Bathroom Amenities: Whirlpool,Separate Shower,Double Sink,Bidet
Bathroom in Basement: 0
Rooms: Breakfast Room,Foyer
Basement Description: Unfinished
Other Specifics
| 3 | |
| Concrete Perimeter | |
| Concrete | |
| Patio | |
| — | |
| 84X154X64X151 | |
| — | |
| Full | |
| Vaulted/Cathedral Ceilings, Skylight(s), Bar-Dry, Hardwood Floors, First Floor Laundry | |
| Range, Microwave, Dishwasher, High End Refrigerator, Bar Fridge, Disposal, Stainless Steel Appliance(s) | |
| Not in DB | |
| — | |
| — | |
| — | |
| Gas Log |
Tax History
| Year | Property Taxes |
|---|---|
| 2016 | $15,960 |
Contact Agent
Nearby Similar Homes
Nearby Sold Comparables
Contact Agent
Listing Provided By
Village Sotheby's International Realty








