609 Lakeside Drive, Hinsdale, Illinois 60521
$425,000
|
Sold
|
|
| Status: | Closed |
| Sqft: | 2,046 |
| Cost/Sqft: | $222 |
| Beds: | 3 |
| Baths: | 2 |
| Year Built: | 1956 |
| Property Taxes: | $4,318 |
| Days On Market: | 1720 |
| Lot Size: | 0,26 |
Description
Absolutely Charming Hinsdale Golfview Hills mid-century ranch. Enjoy views of the lake across the street from this sun-filled, 3-bedroom, 2 bath hillside ranch in the lakeside community of Golfview Hills. Features include a Master bedroom with full bath and walk-in closet, Formal dining and living rooms, Family room with fireplace, 2nd & 3rd bedrooms, Kitchen with dining area, laundry, and bonus office space all on one level. A great floorplan provides for an open flow while allowing for private areas. The partial basement would make the perfect play, work-out or additional office space. Thoughtfully landscaped .26-acre lot with two separate patio areas. Be part of the Golfview Hills community and enjoy access to the 34-acre lake for boating and fishing, and the private park system. Hinsdale Central High School district, low taxes, and moments away from downtown Hinsdale, Burr Ridge, Metra train to the city, and major highway systems.
Property Specifics
| Single Family | |
| — | |
| Ranch | |
| 1956 | |
| Partial | |
| — | |
| No | |
| 0.26 |
| Du Page | |
| — | |
| 460 / Annual | |
| Insurance,Lake Rights | |
| Lake Michigan | |
| Public Sewer | |
| 11074223 | |
| 0914202027 |
Nearby Schools
| NAME: | DISTRICT: | DISTANCE: | |
|---|---|---|---|
|
Grade School
Holmes Elementary School |
60 | — | |
|
Middle School
Westview Hills Middle School |
60 | Not in DB | |
|
High School
Hinsdale Central High School |
86 | Not in DB | |
Property History
| DATE: | EVENT: | PRICE: | SOURCE: |
|---|---|---|---|
| 18 Jun, 2021 | Sold | $425,000 | MRED MLS |
| 17 May, 2021 | Under contract | $455,000 | MRED MLS |
| 2 May, 2021 | Listed for sale | $455,000 | MRED MLS |
| 7 Aug, 2021 | Under contract | $0 | MRED MLS |
| 4 Aug, 2021 | Listed for sale | $0 | MRED MLS |
| 17 Jul, 2023 | Under contract | $0 | MRED MLS |
| 28 Jun, 2023 | Listed for sale | $0 | MRED MLS |
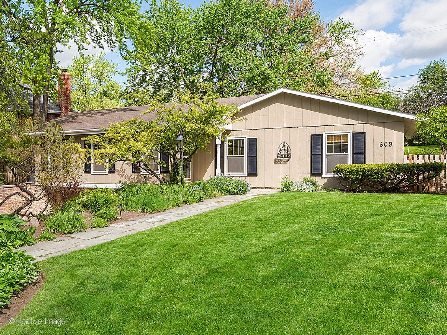
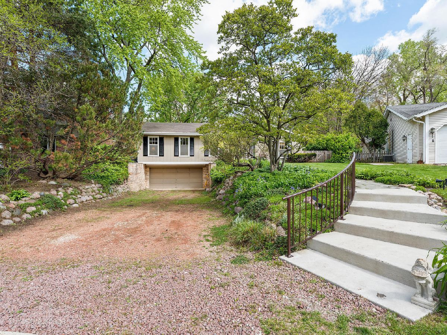
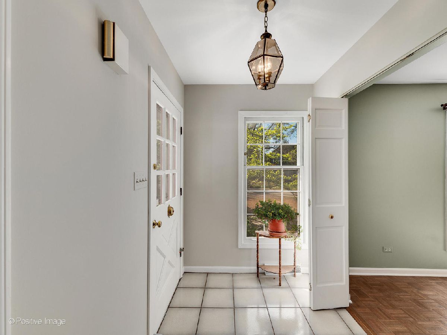
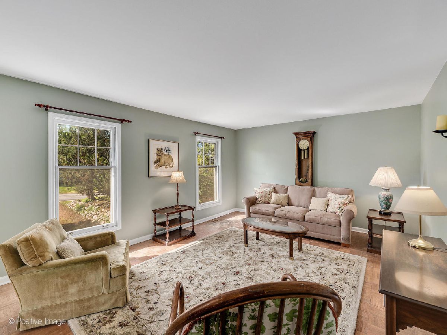
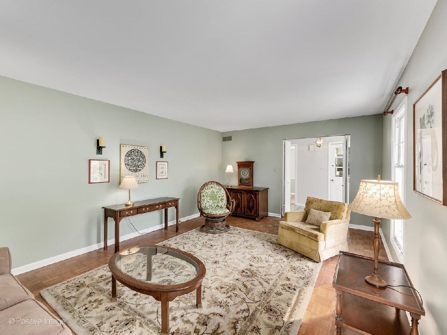
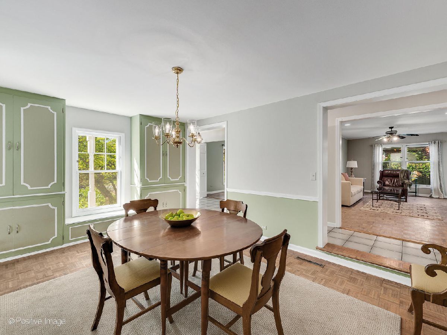
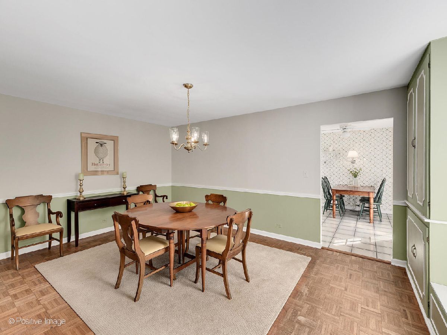
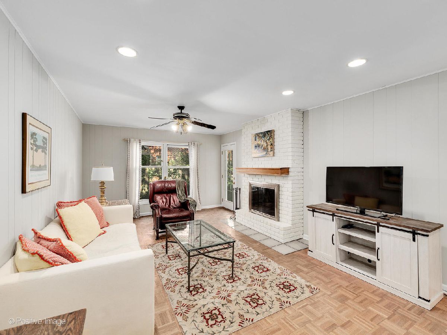
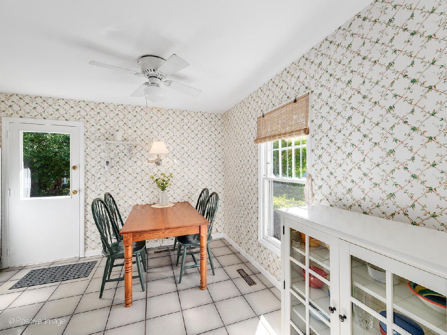
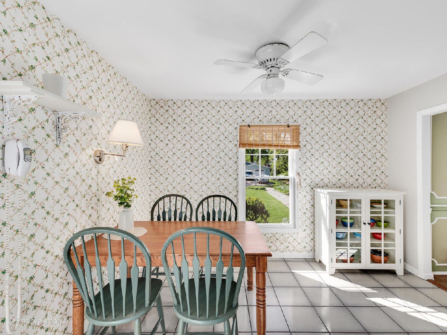
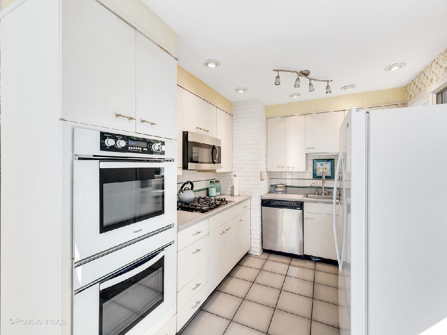
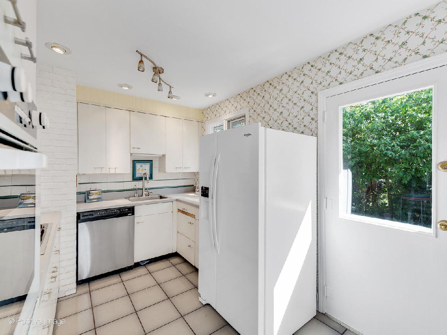
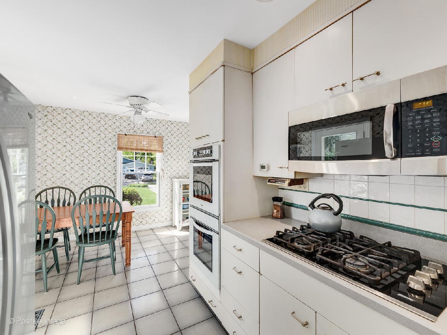
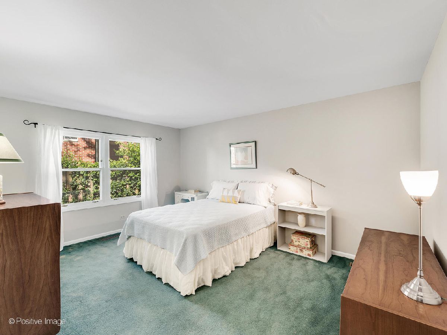
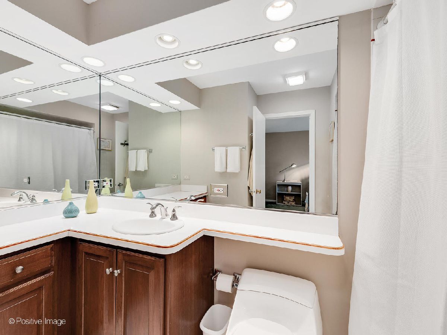
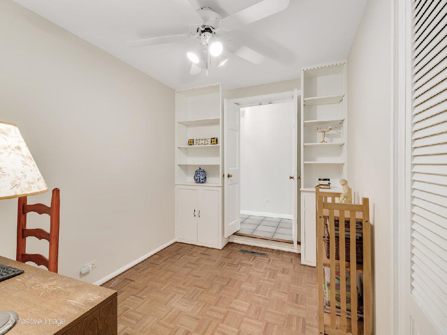
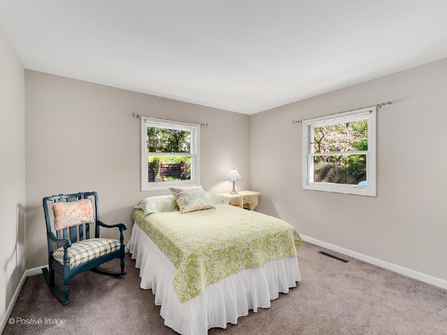
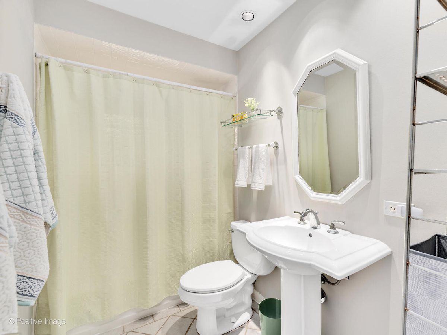
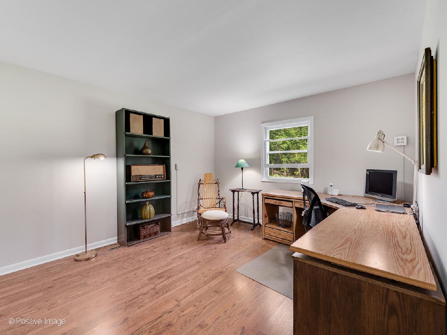
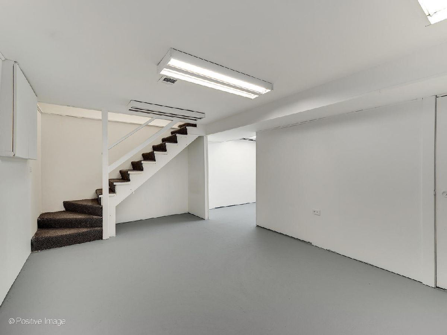
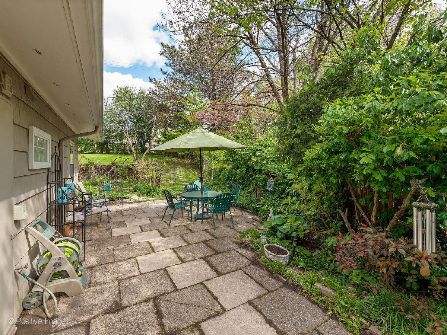
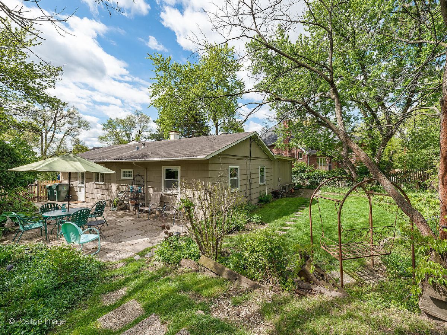
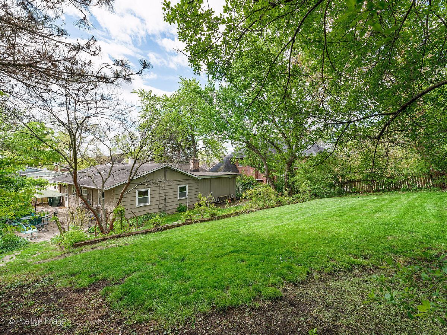
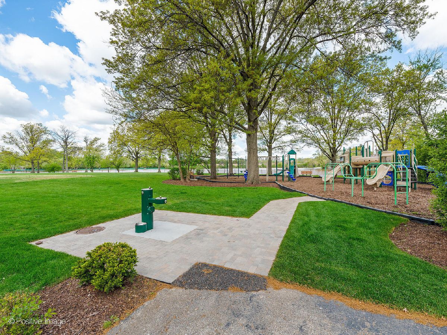
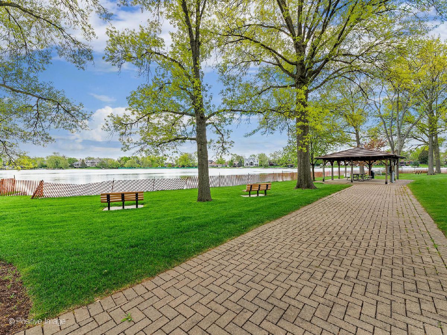
Room Specifics
Total Bedrooms: 3
Bedrooms Above Ground: 3
Bedrooms Below Ground: 0
Dimensions: —
Floor Type: Wood Laminate
Dimensions: —
Floor Type: Carpet
Full Bathrooms: 2
Bathroom Amenities: Whirlpool
Bathroom in Basement: 0
Rooms: Office
Basement Description: Partially Finished
Other Specifics
| 2.1 | |
| Concrete Perimeter | |
| — | |
| Patio, Storms/Screens | |
| Water Rights,Water View | |
| 84 X151 X 64 X 155 | |
| Pull Down Stair,Unfinished | |
| Full | |
| Hardwood Floors, First Floor Laundry, Built-in Features, Some Carpeting, Separate Dining Room | |
| Double Oven, Microwave, Dishwasher, Refrigerator, Washer, Dryer, Disposal, Built-In Oven, Gas Cooktop | |
| Not in DB | |
| Park, Lake, Water Rights, Curbs, Street Paved | |
| — | |
| — | |
| Wood Burning |
Tax History
| Year | Property Taxes |
|---|---|
| 2021 | $4,318 |
Contact Agent
Nearby Similar Homes
Nearby Sold Comparables
Contact Agent
Listing Provided By
Compass








