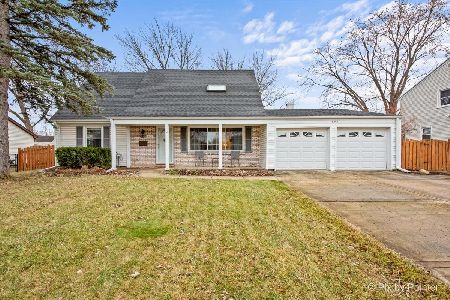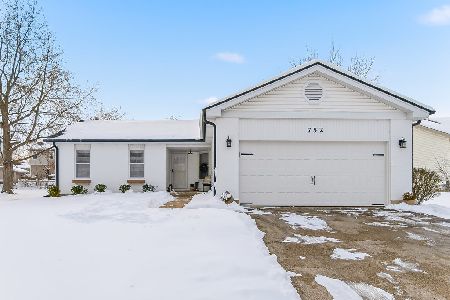613 Walnut Lane, Schaumburg, Illinois 60194
$330,100
|
Sold
|
|
| Status: | Closed |
| Sqft: | 1,380 |
| Cost/Sqft: | $239 |
| Beds: | 4 |
| Baths: | 2 |
| Year Built: | 1977 |
| Property Taxes: | $6,477 |
| Days On Market: | 1662 |
| Lot Size: | 0,15 |
Description
Updated raised ranch w/4 bedrooms and 2 full baths. Prime location to public parks and in top-rated School District 54/211. Open concept, ample kitchen with breakfast bar. Bright and airy living room plus dining area. Large master bedroom w/ multiple closets and built-in vanity space. Shared bath with new dual sink (2019). Lower level w/ large family room, bedroom, full bath, and laundry room--plus space for added storage. Big backyard beautifully maintained. New deck with space to grill on (2017), w/ exterior access from kitchen. New garage doors (2018), replaced front door (2011), double pane windows (2011), Trane A/C with Aprilaire and air cleaner (2012), water heater and furnace (2012), new roof, siding, and gutters (2017). Spacious home in a wonderful neighborhood--ready for you to move in!
Property Specifics
| Single Family | |
| — | |
| Step Ranch | |
| 1977 | |
| Partial | |
| RAISED RANCH | |
| No | |
| 0.15 |
| Cook | |
| — | |
| 0 / Not Applicable | |
| None | |
| Public | |
| Public Sewer | |
| 11149842 | |
| 07184130050000 |
Nearby Schools
| NAME: | DISTRICT: | DISTANCE: | |
|---|---|---|---|
|
Grade School
Blackwell Elementary School |
54 | — | |
|
Middle School
Jane Addams Junior High School |
54 | Not in DB | |
|
High School
Schaumburg High School |
211 | Not in DB | |
Property History
| DATE: | EVENT: | PRICE: | SOURCE: |
|---|---|---|---|
| 17 May, 2013 | Sold | $235,000 | MRED MLS |
| 4 Apr, 2013 | Under contract | $239,000 | MRED MLS |
| — | Last price change | $249,900 | MRED MLS |
| 23 Jul, 2012 | Listed for sale | $249,900 | MRED MLS |
| 24 Sep, 2021 | Sold | $330,100 | MRED MLS |
| 11 Aug, 2021 | Under contract | $330,000 | MRED MLS |
| 7 Jul, 2021 | Listed for sale | $330,000 | MRED MLS |































Room Specifics
Total Bedrooms: 4
Bedrooms Above Ground: 4
Bedrooms Below Ground: 0
Dimensions: —
Floor Type: Wood Laminate
Dimensions: —
Floor Type: Wood Laminate
Dimensions: —
Floor Type: Wood Laminate
Full Bathrooms: 2
Bathroom Amenities: —
Bathroom in Basement: 1
Rooms: Utility Room-Lower Level
Basement Description: Finished
Other Specifics
| 2 | |
| Concrete Perimeter | |
| Concrete | |
| Balcony, Patio | |
| — | |
| 65 X 100 | |
| Unfinished | |
| — | |
| Wood Laminate Floors | |
| Range, Microwave, Refrigerator, Washer, Dryer, Disposal | |
| Not in DB | |
| Park, Curbs, Sidewalks, Street Lights, Street Paved | |
| — | |
| — | |
| — |
Tax History
| Year | Property Taxes |
|---|---|
| 2013 | $6,070 |
| 2021 | $6,477 |
Contact Agent
Nearby Similar Homes
Nearby Sold Comparables
Contact Agent
Listing Provided By
RE/MAX Suburban







