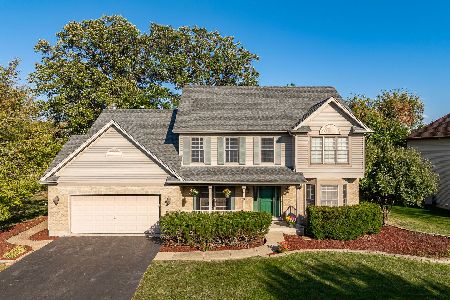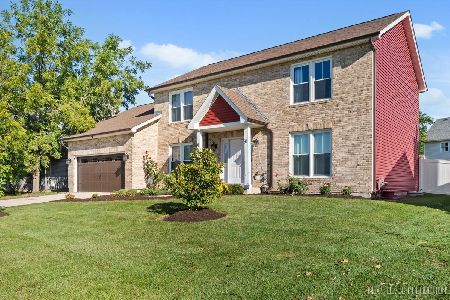612 Wingfoot Drive, North Aurora, Illinois 60542
$303,000
|
Sold
|
|
| Status: | Closed |
| Sqft: | 2,400 |
| Cost/Sqft: | $126 |
| Beds: | 4 |
| Baths: | 3 |
| Year Built: | 1993 |
| Property Taxes: | $8,279 |
| Days On Market: | 2396 |
| Lot Size: | 0,20 |
Description
FALL IN LOVE in Fox Valley Country Club Estates...! From the location, to the floor-plan, five bedrooms, Viking range and large deck with new hot tub, you won't know where to begin falling for 612 Wingfoot Drive. New roof, recent AC, custom window treatments, SS appliances and wine cooler in your gourmet kitchen, pool table stays if desired. Nestled between the Red Oak Nature Center and the Marmion Academy/Abbey campus, you will enjoy the quiet environs of Fox Valley Country Club Estates, within walking distance of the Fox River Trail, Marmion and numerous parks, but close to all conveniences, transportation and entertainment. A commuter's dream, there are two Metra lines within 5 miles, with quick access to I-88 as well. Hard to find it ALL in this price range, but this is it, so you will want to call today!
Property Specifics
| Single Family | |
| — | |
| Colonial | |
| 1993 | |
| Full | |
| AUBURN HOMES | |
| No | |
| 0.2 |
| Kane | |
| Fox Valley Country Club Estates | |
| 0 / Not Applicable | |
| None | |
| Public | |
| Public Sewer | |
| 10393417 | |
| 1234276002 |
Nearby Schools
| NAME: | DISTRICT: | DISTANCE: | |
|---|---|---|---|
|
Grade School
Schneider Elementary School |
129 | — | |
|
Middle School
Herget Middle School |
129 | Not in DB | |
|
High School
West Aurora High School |
129 | Not in DB | |
Property History
| DATE: | EVENT: | PRICE: | SOURCE: |
|---|---|---|---|
| 8 Jul, 2019 | Sold | $303,000 | MRED MLS |
| 29 May, 2019 | Under contract | $303,000 | MRED MLS |
| 27 May, 2019 | Listed for sale | $303,000 | MRED MLS |
Room Specifics
Total Bedrooms: 5
Bedrooms Above Ground: 4
Bedrooms Below Ground: 1
Dimensions: —
Floor Type: Carpet
Dimensions: —
Floor Type: Carpet
Dimensions: —
Floor Type: Carpet
Dimensions: —
Floor Type: —
Full Bathrooms: 3
Bathroom Amenities: Whirlpool,Double Sink
Bathroom in Basement: 0
Rooms: Bedroom 5,Recreation Room,Foyer,Utility Room-Lower Level,Deck
Basement Description: Finished
Other Specifics
| 2 | |
| Concrete Perimeter | |
| Asphalt | |
| Deck, Hot Tub, Storms/Screens | |
| — | |
| 70 X 123 X 71 X 122 | |
| Unfinished | |
| Full | |
| Hot Tub, Hardwood Floors, First Floor Laundry, Walk-In Closet(s) | |
| Range, Microwave, Dishwasher, Refrigerator, Washer, Dryer, Disposal, Wine Refrigerator, Range Hood, Water Softener Owned | |
| Not in DB | |
| Sidewalks, Street Lights, Street Paved | |
| — | |
| — | |
| Wood Burning |
Tax History
| Year | Property Taxes |
|---|---|
| 2019 | $8,279 |
Contact Agent
Nearby Similar Homes
Nearby Sold Comparables
Contact Agent
Listing Provided By
Coldwell Banker The Real Estate Group










