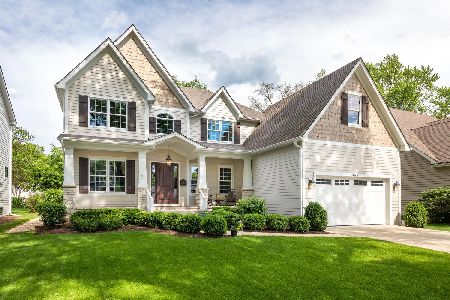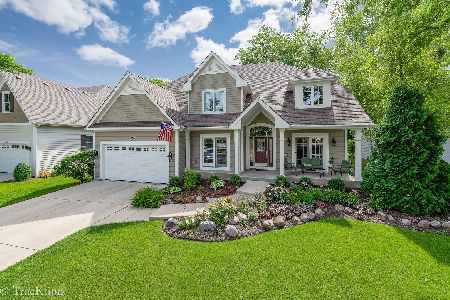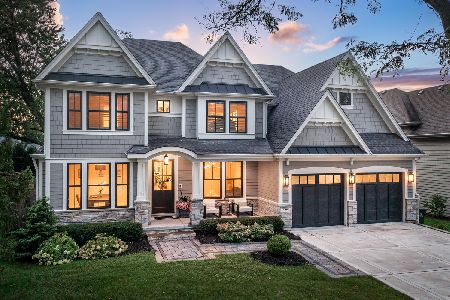626 Wehrli Drive, Naperville, Illinois 60540
$795,000
|
Sold
|
|
| Status: | Closed |
| Sqft: | 3,200 |
| Cost/Sqft: | $266 |
| Beds: | 4 |
| Baths: | 4 |
| Year Built: | 2012 |
| Property Taxes: | $0 |
| Days On Market: | 4822 |
| Lot Size: | 0,00 |
Description
Awesome~Move In Today~Open plan W/10' Ceil 1st floor W/8' doors~2 Story Foy~All Bdrms W/Volume ceil~HWD's 1st Flr & 2nd Flr Hall~Granite Thruout~Kit-STTL Appl W/Cream Cabnts-Ebony Islnd~Luxury Mstr W/HUGE Walk-in~Jack'Jill Bdrms-Guest BR W/Private Bth~Custom Mldngs/wrought Iron/spindles-Stairs~Stone FP~Painted Trim~3Car Gar~9'Bsmt~Lndscpd~203Schls-Highlands-Kennedy~Krause Custom Homes-Known for Quality ++
Property Specifics
| Single Family | |
| — | |
| — | |
| 2012 | |
| Full | |
| — | |
| No | |
| — |
| Du Page | |
| East Highlands | |
| 0 / Not Applicable | |
| None | |
| Lake Michigan | |
| Public Sewer, Sewer-Storm | |
| 08221833 | |
| 8192140040 |
Nearby Schools
| NAME: | DISTRICT: | DISTANCE: | |
|---|---|---|---|
|
Grade School
Highlands Elementary School |
203 | — | |
|
Middle School
Kennedy Junior High School |
203 | Not in DB | |
|
High School
Naperville North High School |
203 | Not in DB | |
|
Alternate High School
Naperville Central High School |
— | Not in DB | |
Property History
| DATE: | EVENT: | PRICE: | SOURCE: |
|---|---|---|---|
| 24 Dec, 2012 | Sold | $795,000 | MRED MLS |
| 1 Dec, 2012 | Under contract | $850,000 | MRED MLS |
| 17 Nov, 2012 | Listed for sale | $850,000 | MRED MLS |
| 8 Jun, 2016 | Sold | $913,000 | MRED MLS |
| 2 May, 2016 | Under contract | $934,900 | MRED MLS |
| 22 Mar, 2016 | Listed for sale | $934,900 | MRED MLS |
| 31 Jul, 2020 | Sold | $950,000 | MRED MLS |
| 20 Jun, 2020 | Under contract | $995,000 | MRED MLS |
| 8 Jun, 2020 | Listed for sale | $995,000 | MRED MLS |
Room Specifics
Total Bedrooms: 4
Bedrooms Above Ground: 4
Bedrooms Below Ground: 0
Dimensions: —
Floor Type: Carpet
Dimensions: —
Floor Type: Carpet
Dimensions: —
Floor Type: Carpet
Full Bathrooms: 4
Bathroom Amenities: Whirlpool,Separate Shower,Handicap Shower,Double Sink
Bathroom in Basement: 0
Rooms: Den,Eating Area,Utility Room-1st Floor
Basement Description: Unfinished,Bathroom Rough-In
Other Specifics
| 3 | |
| Concrete Perimeter | |
| Concrete | |
| Patio, Storms/Screens | |
| Landscaped | |
| 70X129 | |
| — | |
| Full | |
| Vaulted/Cathedral Ceilings, Hardwood Floors, First Floor Laundry | |
| Double Oven, Range, Microwave, Dishwasher, High End Refrigerator, Disposal, Stainless Steel Appliance(s) | |
| Not in DB | |
| Street Lights, Street Paved | |
| — | |
| — | |
| Wood Burning, Gas Starter |
Tax History
| Year | Property Taxes |
|---|---|
| 2016 | $18,251 |
| 2020 | $18,791 |
Contact Agent
Nearby Similar Homes
Nearby Sold Comparables
Contact Agent
Listing Provided By
RE/MAX of Naperville












