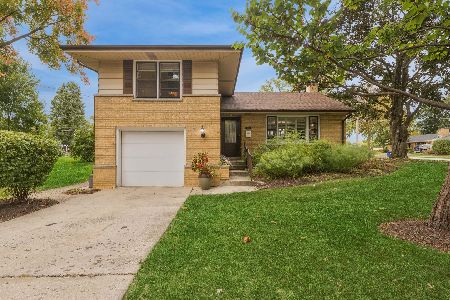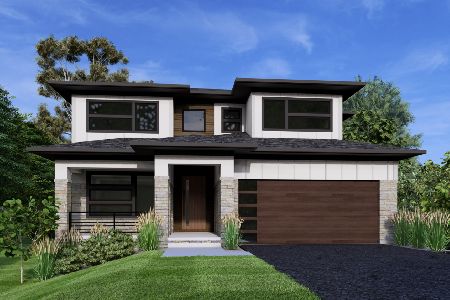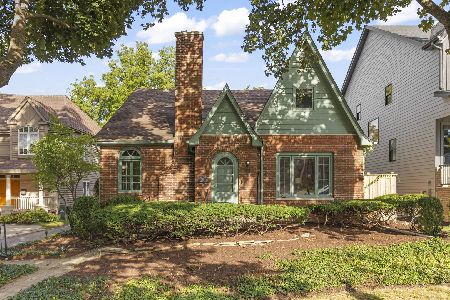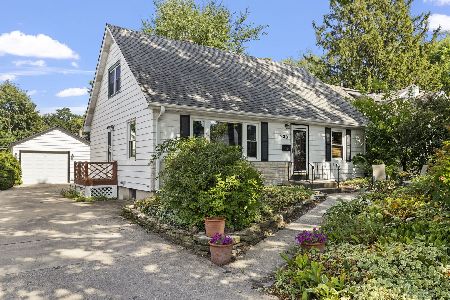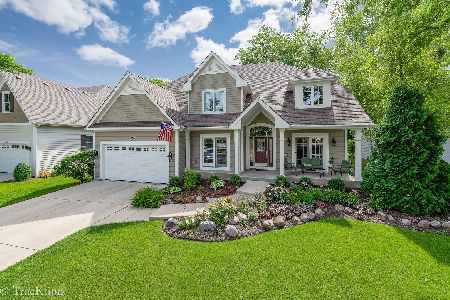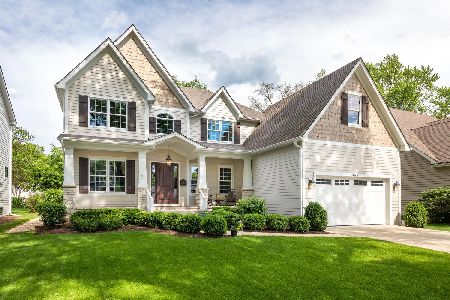629 Wright Street, Naperville, Illinois 60540
$1,800,000
|
Sold
|
|
| Status: | Closed |
| Sqft: | 3,906 |
| Cost/Sqft: | $435 |
| Beds: | 4 |
| Baths: | 5 |
| Year Built: | 2019 |
| Property Taxes: | $25,122 |
| Days On Market: | 1148 |
| Lot Size: | 0,18 |
Description
This EXTRAORDINARY 2019 custom-build showcases SUPERIOR DESIGN with a clean modern pallet and elegant traditional touches for today's ideal OPEN-CONCEPT LIVING. Located on a quiet street in the sought-after East Highlands neighborhood, this exceptional home provides 3906 SF above grade plus an additional 1760 SF in the partially-finished basement. An ENTERTAINING KITCHEN features 48" Sub-Zero and Wolf professional-grade appliances, white and cerused oak custom cabinetry, quartz countertops, a massive center island and an OVERSIZED WALK-IN PANTRY with PLANNING DESK. The large MUDROOM with BUILT-INS connects the THREE-CAR GARAGE directly to the kitchen for easy loading and unloading. The WIDE-OPEN KITCHEN/FAMILY ROOM/DINING area is drenched in sunlight and anchored by a FIREPLACE with CUSTOM MILLWORK. WHITE OAK HARDWOODS carry throughout the main level. The gorgeous formal dining room(currently used as a living room) connects to the kitchen through a chic butler pantry with wine cooler. The first floor OFFICE has elegant black French doors and views of the yard. The second level features a generous PRIMARY SUITE with a gorgeous SPA-LIKE PRIMARY BATH (oversized dual-vanities, European shower and separate modern soaking tub). A LUXURY WALK-IN CLOSET is outfitted with custom organizers. Three additional spacious bedrooms all have volume ceilings, large walk-in closets and two additional bathrooms (one en suite and one Jack and Jill). The SECOND-FLOOR LAUNDRY room is thoughtfully designed with extensive cabinetry, including a planning desk, countertop space, laundry sink and incredible natural light. A striking open staircase connects to all levels including the partially FINISHED BASEMENT with recreation room, wet bar with kegerator, gym or 5th bedroom and half bath with plumbing to convert to full if desired. Additional 800 SF of unfinished STORAGE SPACE or future finished living space! Custom PLANTATION SHUTTERS throughout the home. Lovely PAVER PATIO overlooking FULLY FENCED back yard. Steps to the Riverwalk, Burr Oak Park, and WALKING DISTANCE TO DOWNTOWN NAPERVILLE SHOPS AND RESTAURANTS. Highly Acclaimed DISTRICT 203 SCHOOLS: Highlands Elementary, Kennedy Jr High, Naperville Central HS. EXCEPTIONAL QUALITY CONSTRUCTION throughout. This one is a SHOWSTOPPER and EVERYTHING YOU HAVE BEEN SEARCHING FOR!
Property Specifics
| Single Family | |
| — | |
| — | |
| 2019 | |
| — | |
| CUSTOM | |
| No | |
| 0.18 |
| Du Page | |
| East Highlands | |
| 0 / Not Applicable | |
| — | |
| — | |
| — | |
| 11626430 | |
| 0819214017 |
Nearby Schools
| NAME: | DISTRICT: | DISTANCE: | |
|---|---|---|---|
|
Grade School
Highlands Elementary School |
203 | — | |
|
Middle School
Kennedy Junior High School |
203 | Not in DB | |
|
High School
Naperville Central High School |
203 | Not in DB | |
Property History
| DATE: | EVENT: | PRICE: | SOURCE: |
|---|---|---|---|
| 21 Feb, 2019 | Sold | $1,250,000 | MRED MLS |
| 1 Feb, 2019 | Under contract | $1,253,000 | MRED MLS |
| 22 Sep, 2018 | Listed for sale | $1,253,000 | MRED MLS |
| 27 Feb, 2023 | Sold | $1,800,000 | MRED MLS |
| 24 Oct, 2022 | Under contract | $1,699,000 | MRED MLS |
| 15 Sep, 2022 | Listed for sale | $1,699,000 | MRED MLS |
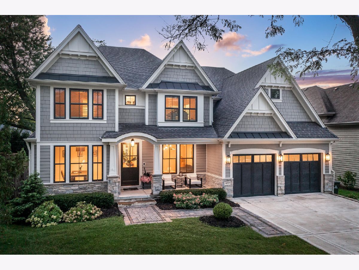
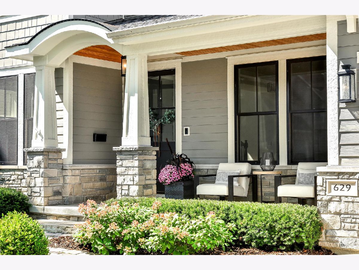
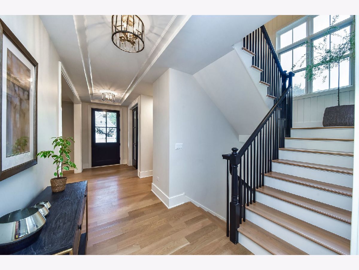
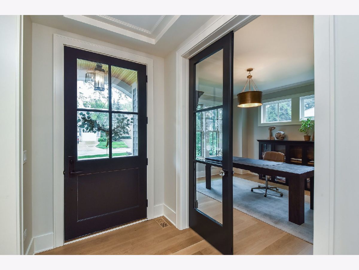
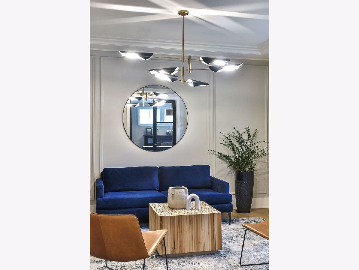
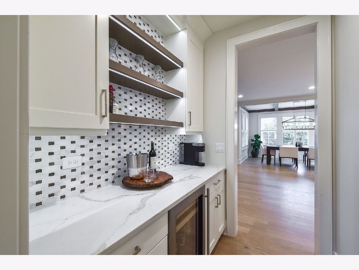
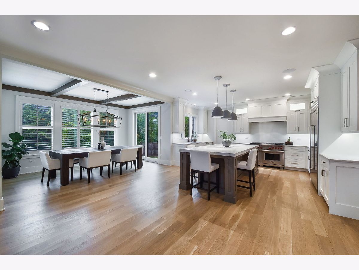
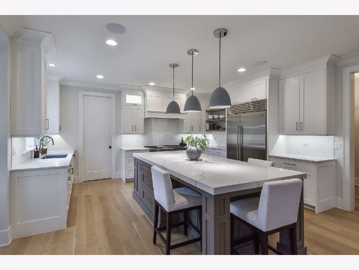

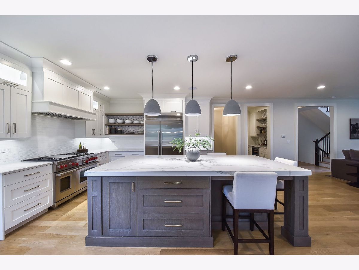
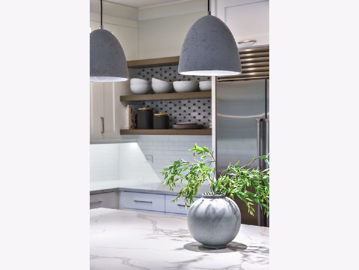
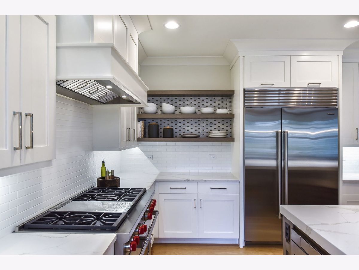
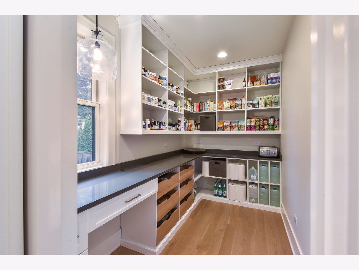
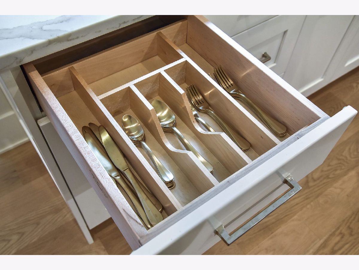
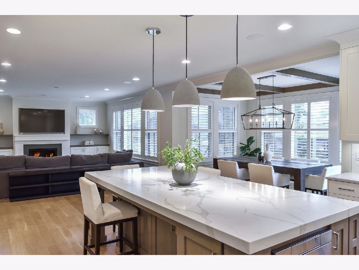
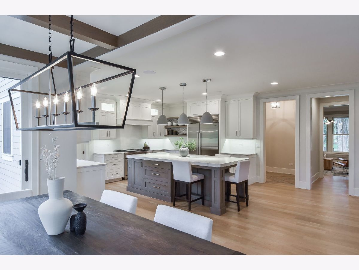
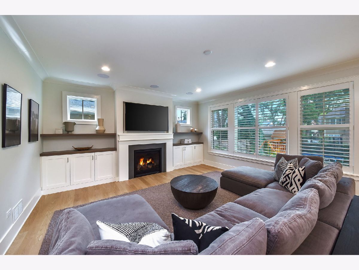
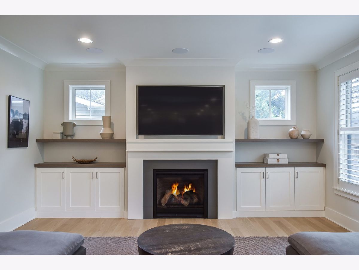
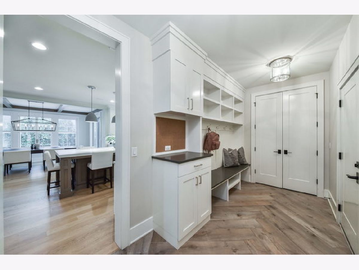
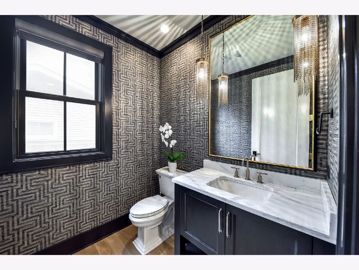
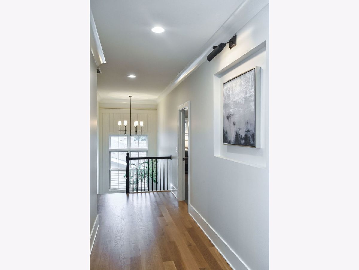
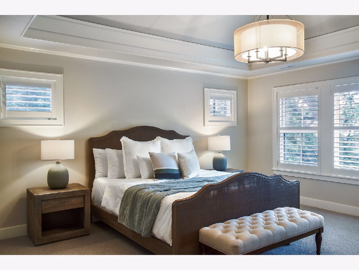
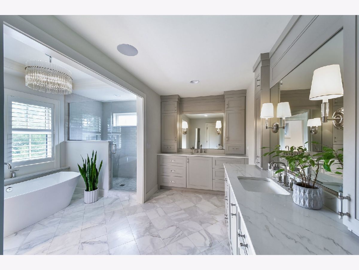
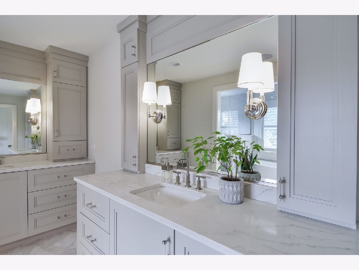
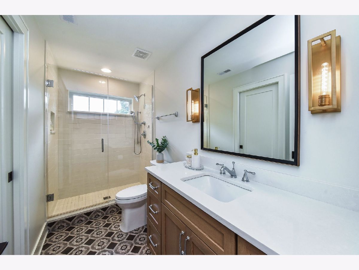
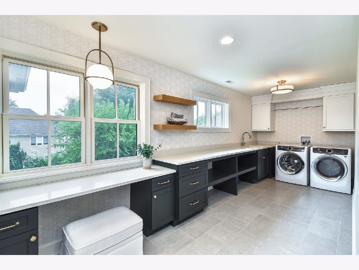
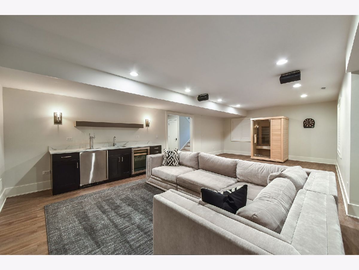
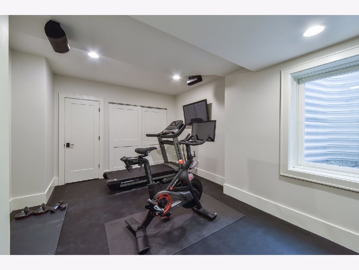
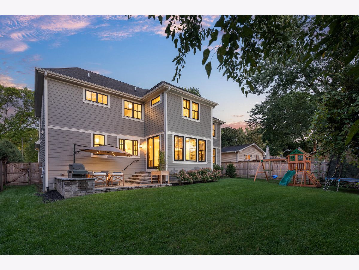
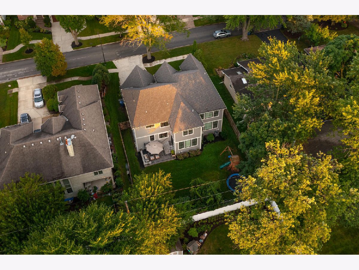
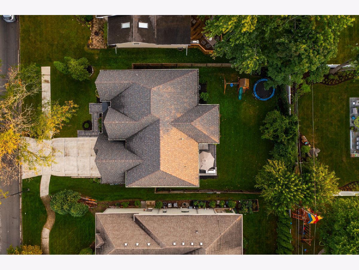
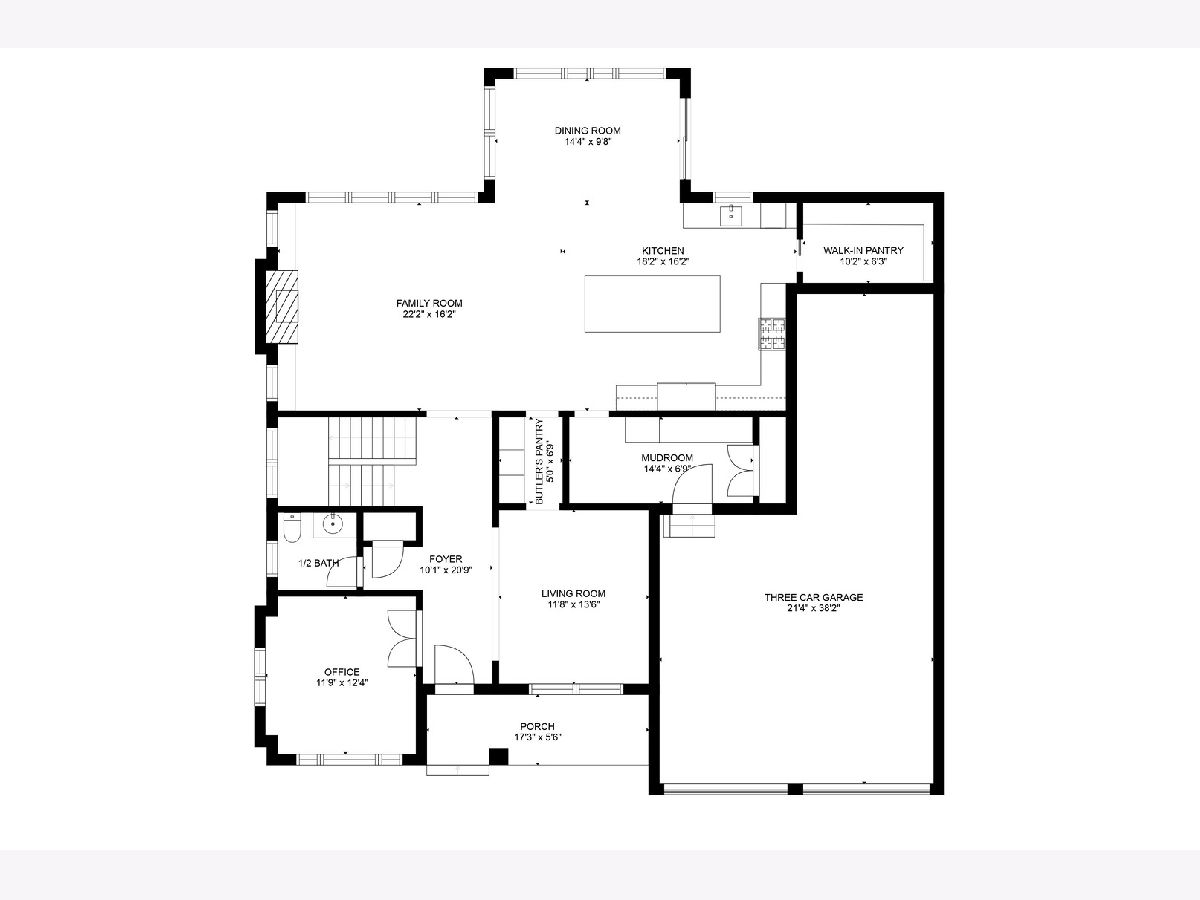
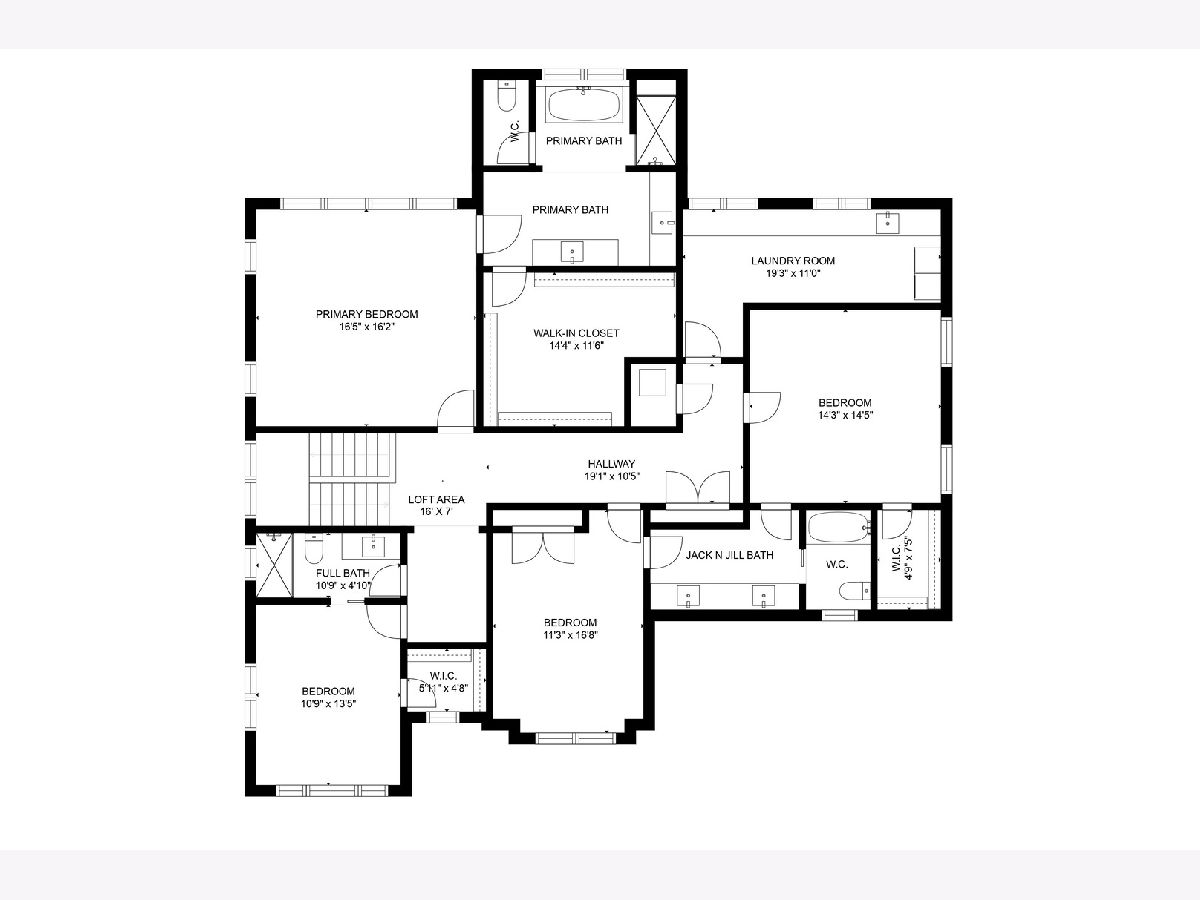
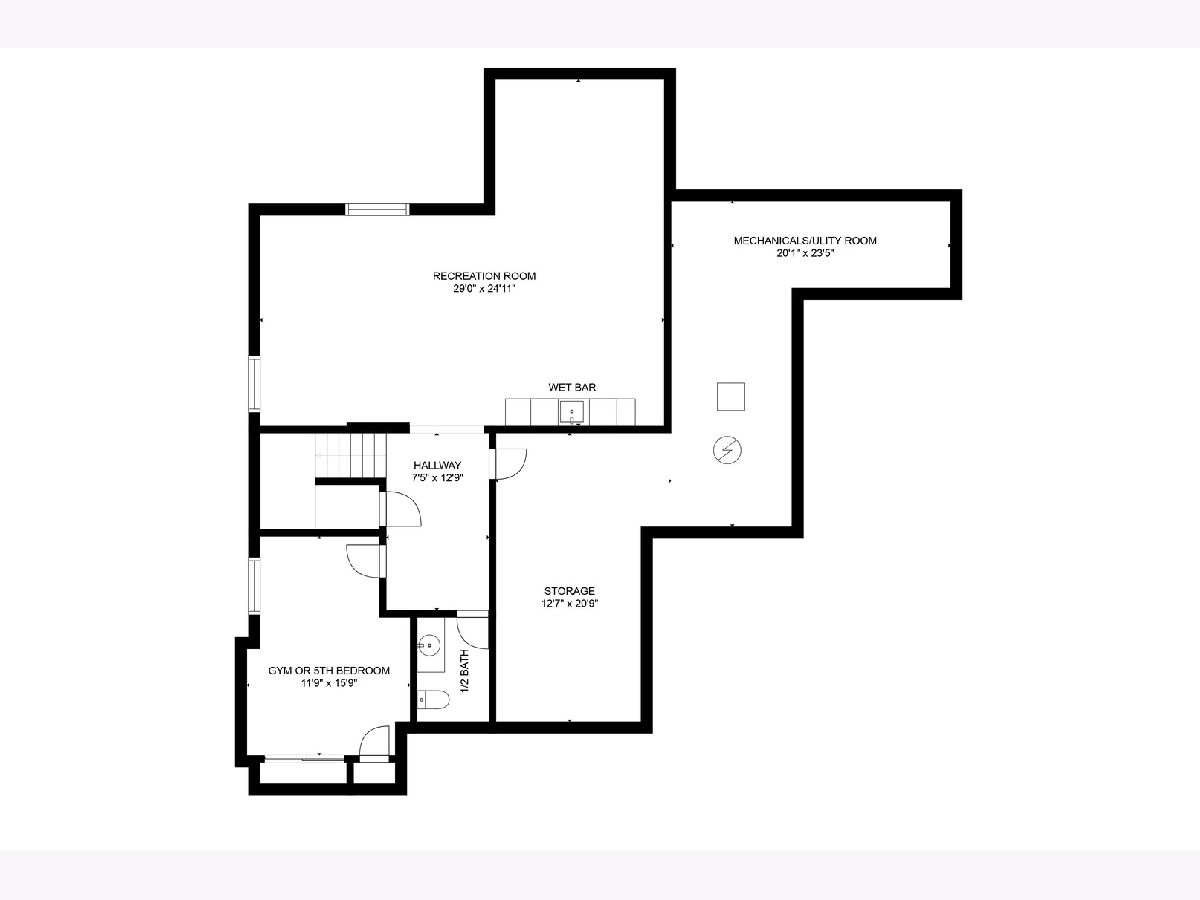
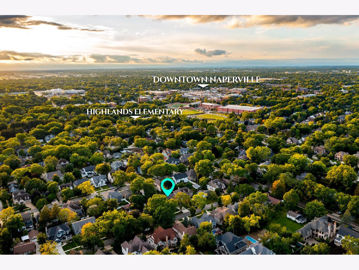
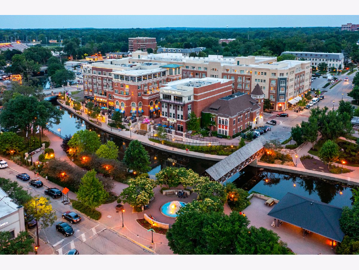
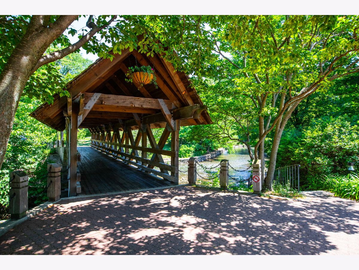
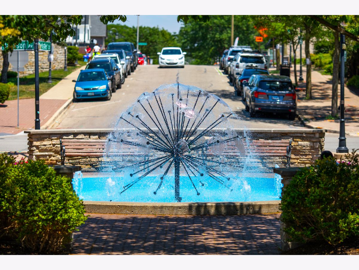
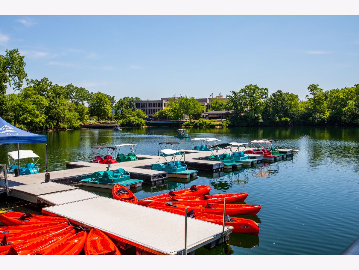
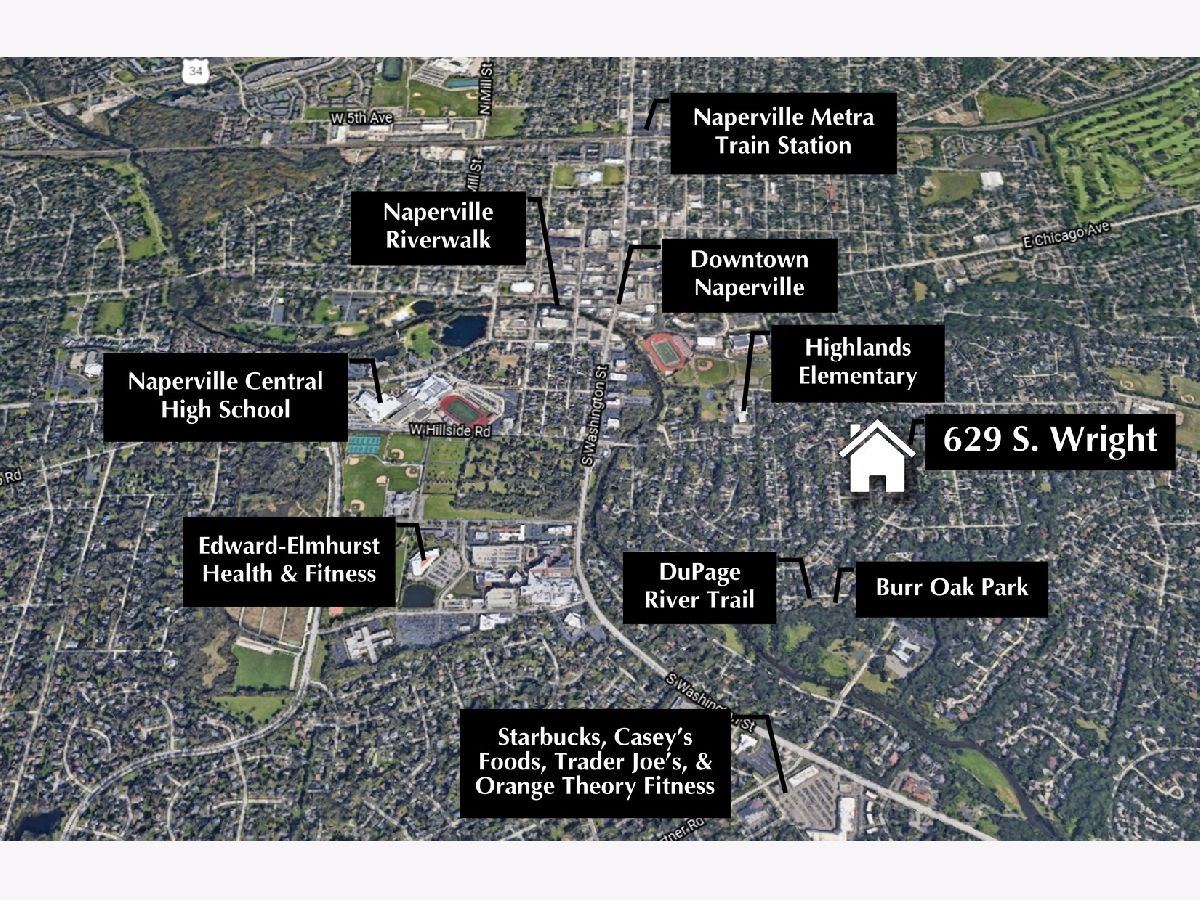
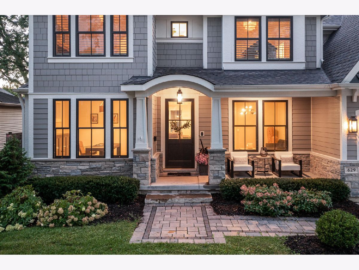
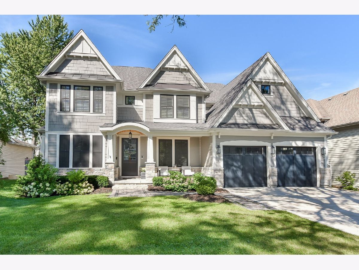
Room Specifics
Total Bedrooms: 4
Bedrooms Above Ground: 4
Bedrooms Below Ground: 0
Dimensions: —
Floor Type: —
Dimensions: —
Floor Type: —
Dimensions: —
Floor Type: —
Full Bathrooms: 5
Bathroom Amenities: Separate Shower,Double Sink,European Shower,Soaking Tub
Bathroom in Basement: 1
Rooms: —
Basement Description: Partially Finished,Bathroom Rough-In,Egress Window,Rec/Family Area,Storage Space
Other Specifics
| 3 | |
| — | |
| Concrete | |
| — | |
| — | |
| 70X114 | |
| Unfinished | |
| — | |
| — | |
| — | |
| Not in DB | |
| — | |
| — | |
| — | |
| — |
Tax History
| Year | Property Taxes |
|---|---|
| 2019 | $6,098 |
| 2023 | $25,122 |
Contact Agent
Nearby Similar Homes
Nearby Sold Comparables
Contact Agent
Listing Provided By
john greene, Realtor

