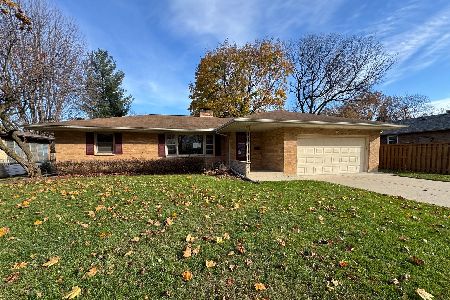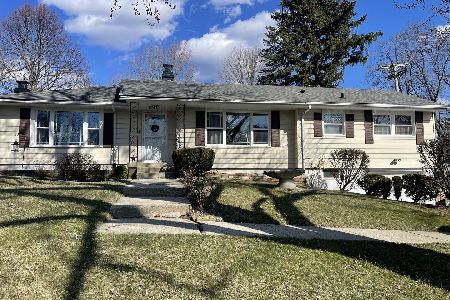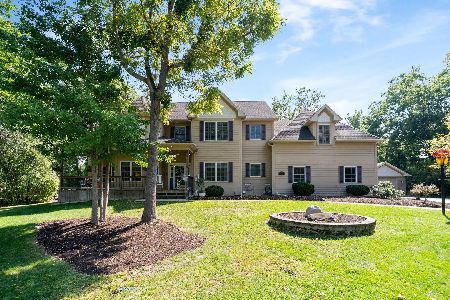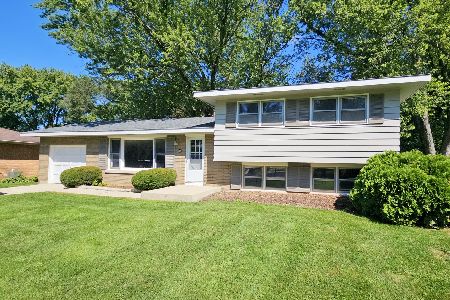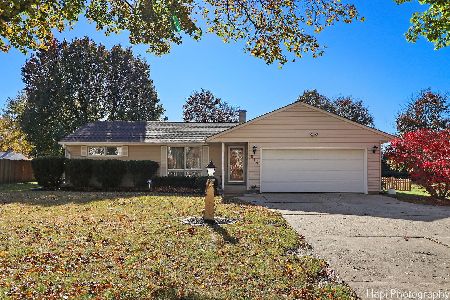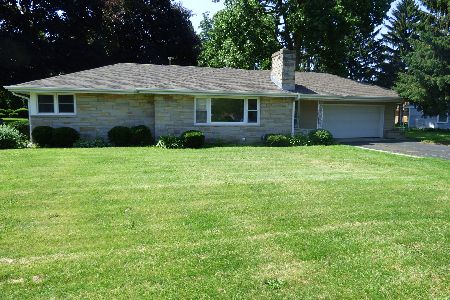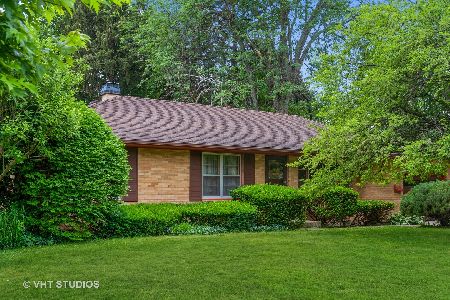614 Barrington Avenue, East Dundee, Illinois 60118
$245,500
|
Sold
|
|
| Status: | Closed |
| Sqft: | 1,299 |
| Cost/Sqft: | $177 |
| Beds: | 3 |
| Baths: | 2 |
| Year Built: | 1956 |
| Property Taxes: | $4,331 |
| Days On Market: | 1620 |
| Lot Size: | 0,44 |
Description
If you are looking for convenient 1st floor living...this is it!! 3 to 4 bedroom home featuring 1300 sq.ft. with a full finished basement. Delightful warm living room invites family entertaining with wall of windows overlooking the private yard. 3rd bedroom can easily be used as a main floor family room. Natural woodwork throughout...including built-in storage by bedrooms. All oak cabinetry in kitchen with center island. Rec Room plus 4th bedroom & den in finished basement with full bath. Great for the kids, crafts, etc. Remodeled bath, roof (7 yrs), vinyl siding, plus hardwood floors under the carpeting in LR. Very private & lovely large back yard with fruit trees & a meandering water feature with perennial flowers & waterfall...relax and enjoy the serene setting from your dining area or outside. Located close to rec center, library, area park, bike path, I-90 and shopping.
Property Specifics
| Single Family | |
| — | |
| Ranch | |
| 1956 | |
| Full | |
| — | |
| No | |
| 0.44 |
| Kane | |
| Bonnie Dundee Terrace | |
| — / Not Applicable | |
| None | |
| Public | |
| Public Sewer | |
| 11140800 | |
| 0323277031 |
Nearby Schools
| NAME: | DISTRICT: | DISTANCE: | |
|---|---|---|---|
|
Grade School
Lakewood Elementary School |
300 | — | |
|
Middle School
Carpentersville Middle School |
300 | Not in DB | |
|
High School
Dundee-crown High School |
300 | Not in DB | |
Property History
| DATE: | EVENT: | PRICE: | SOURCE: |
|---|---|---|---|
| 3 Sep, 2021 | Sold | $245,500 | MRED MLS |
| 20 Jul, 2021 | Under contract | $229,900 | MRED MLS |
| 14 Jul, 2021 | Listed for sale | $229,900 | MRED MLS |
| 10 Dec, 2024 | Sold | $340,000 | MRED MLS |
| 14 Nov, 2024 | Under contract | $324,900 | MRED MLS |
| 7 Nov, 2024 | Listed for sale | $324,900 | MRED MLS |
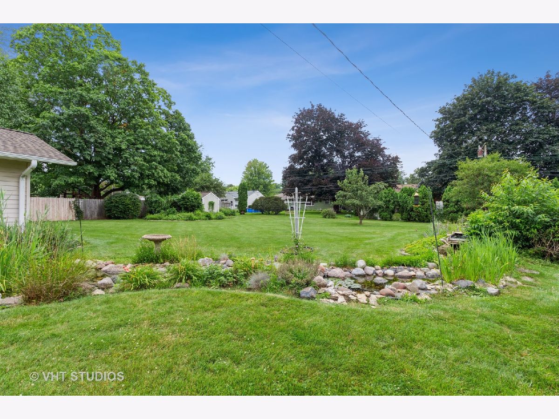
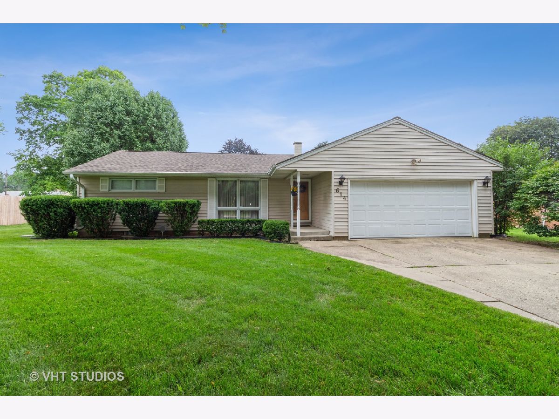
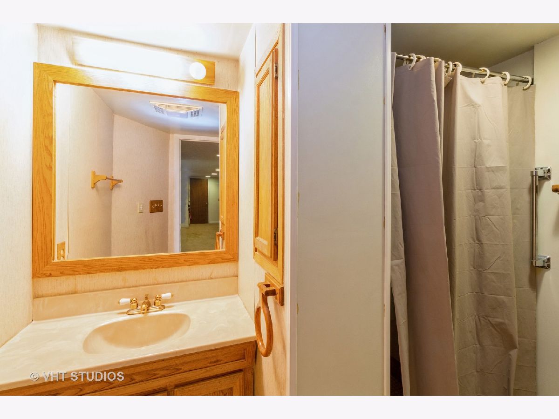
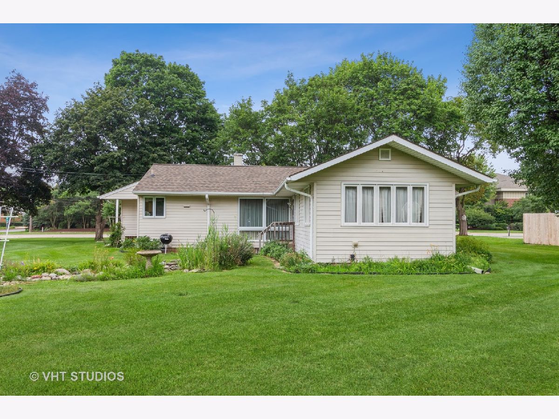
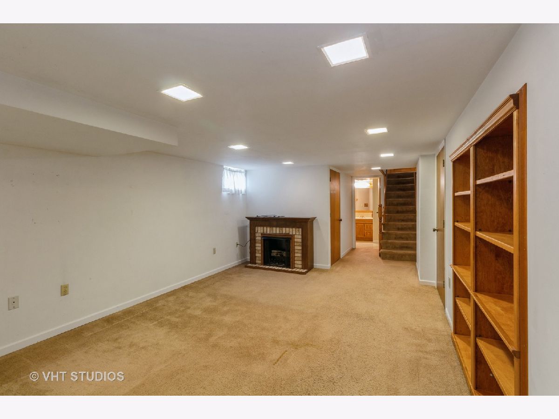
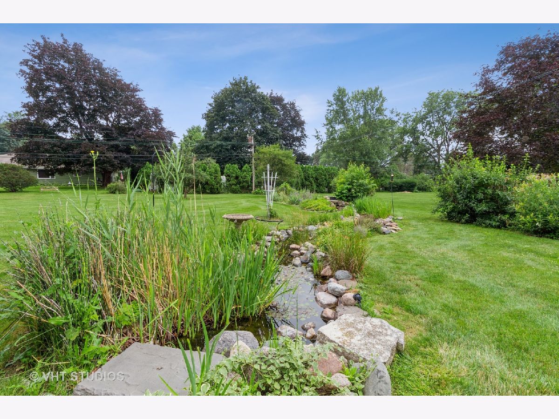
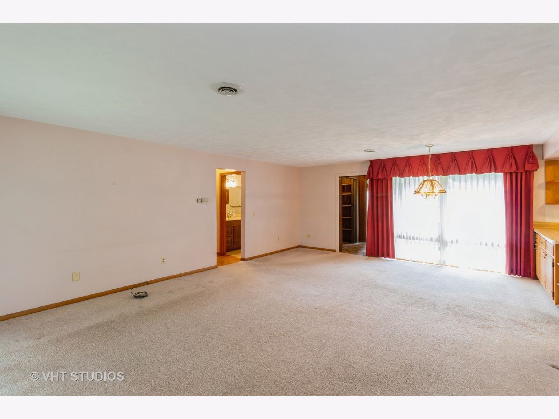
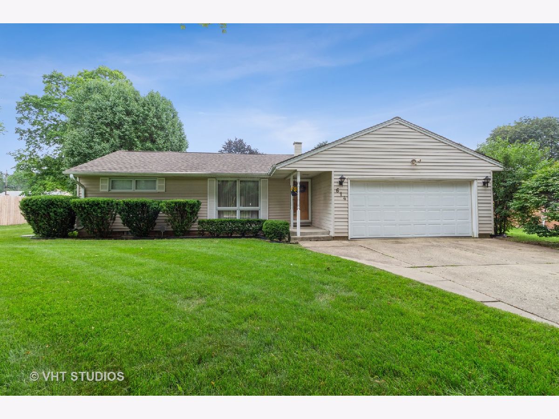
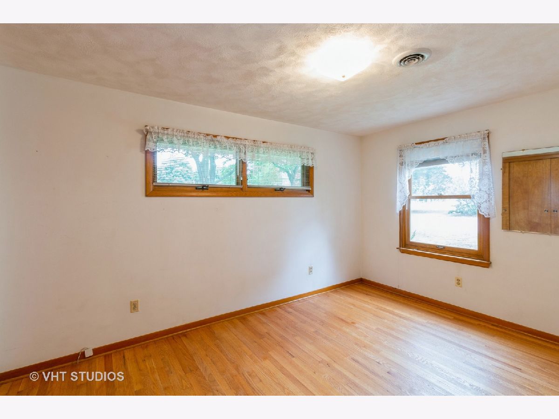
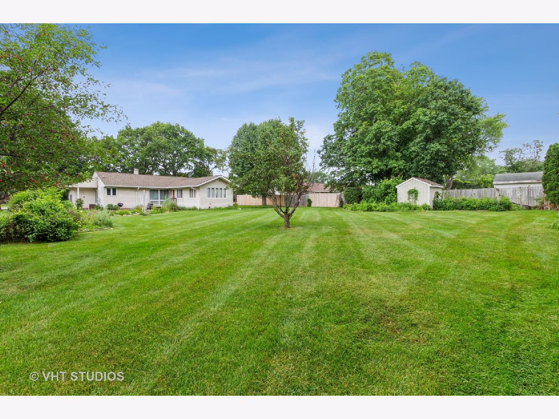
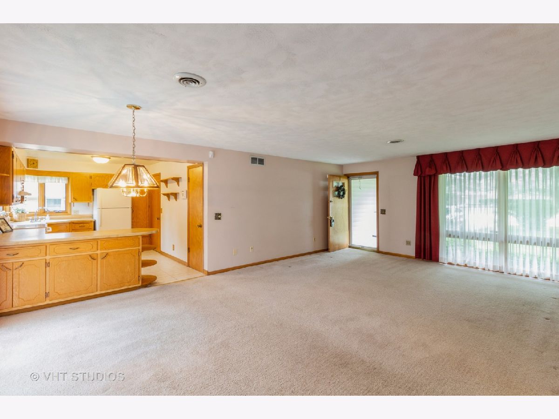
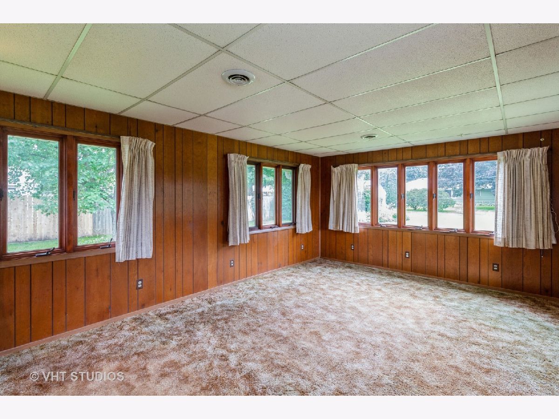
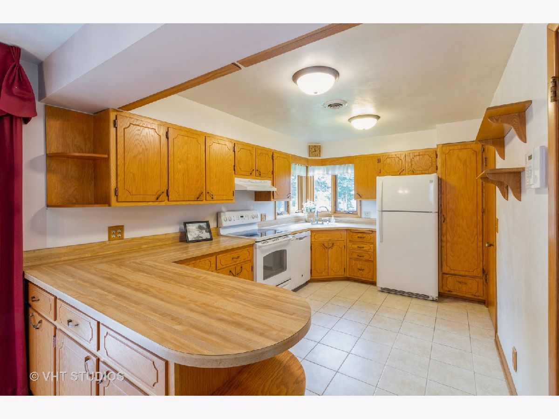
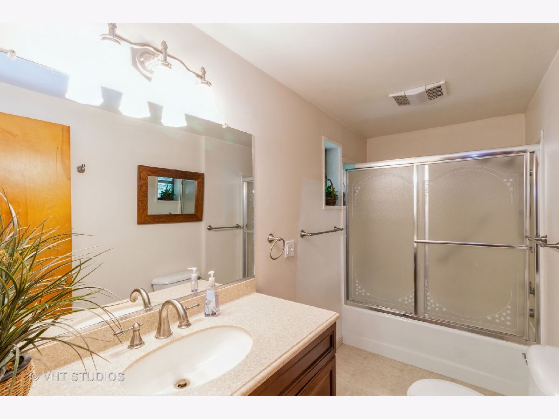
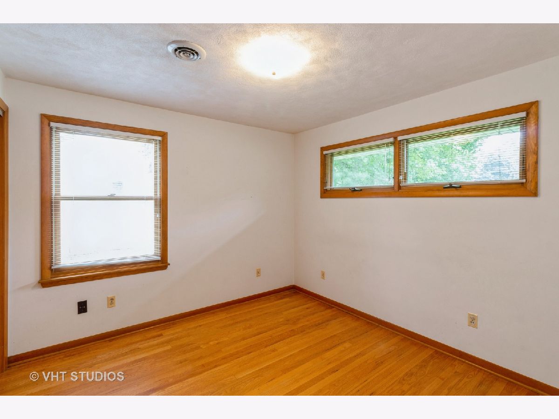
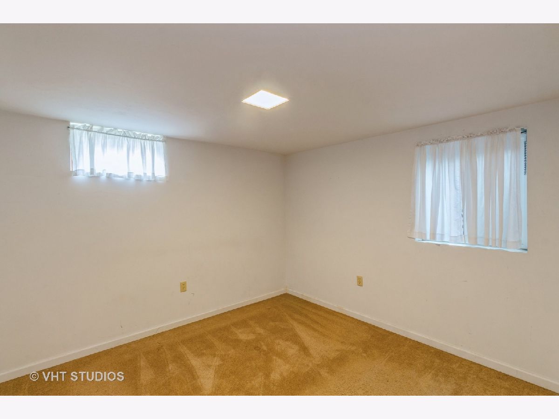
Room Specifics
Total Bedrooms: 4
Bedrooms Above Ground: 3
Bedrooms Below Ground: 1
Dimensions: —
Floor Type: Hardwood
Dimensions: —
Floor Type: Hardwood
Dimensions: —
Floor Type: Carpet
Full Bathrooms: 2
Bathroom Amenities: —
Bathroom in Basement: 1
Rooms: Den
Basement Description: Finished
Other Specifics
| 2 | |
| — | |
| Concrete | |
| — | |
| Mature Trees | |
| 100 X 194 | |
| — | |
| None | |
| Hardwood Floors, First Floor Bedroom, First Floor Full Bath | |
| Range, Microwave, Dishwasher, Refrigerator, Freezer, Washer, Dryer, Disposal | |
| Not in DB | |
| Park, Street Paved | |
| — | |
| — | |
| — |
Tax History
| Year | Property Taxes |
|---|---|
| 2021 | $4,331 |
| 2024 | $5,524 |
Contact Agent
Nearby Similar Homes
Nearby Sold Comparables
Contact Agent
Listing Provided By
Baird & Warner Real Estate - Algonquin

