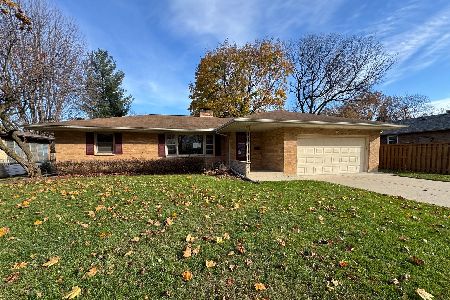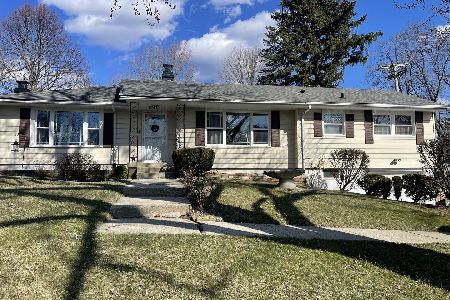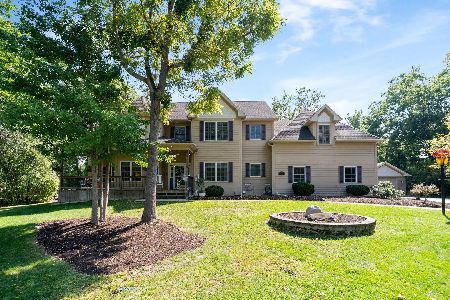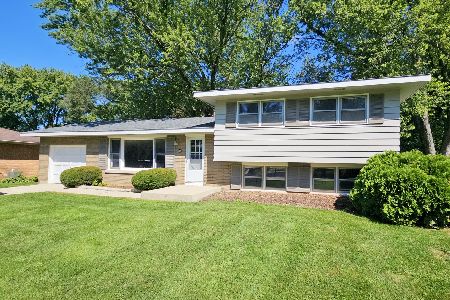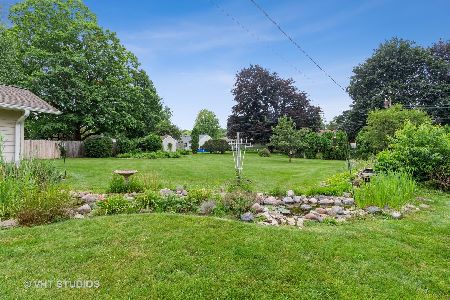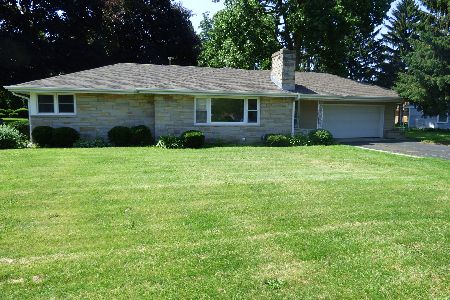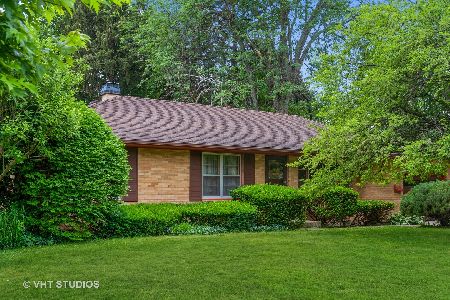618 Barrington Avenue, East Dundee, Illinois 60118
$245,000
|
Sold
|
|
| Status: | Closed |
| Sqft: | 1,605 |
| Cost/Sqft: | $156 |
| Beds: | 3 |
| Baths: | 3 |
| Year Built: | 1957 |
| Property Taxes: | $4,790 |
| Days On Market: | 2772 |
| Lot Size: | 0,45 |
Description
Desired ranch style home located in sought after Bonnie Dundee Terrace. Home features large master bedroom with gorgeous, remodeled en suite that includes double sinks, granite counters, cherry wood vanity with soft close drawers and a stunning shower with glass doors. Master also has large walk-in closet and glass slider to back yard. 2nd and 3rd bedrooms include hardwood floors. Additional remodeled full bath located on main level features a cherry wood vanity with soft close drawers, tub with tile surround, granite counters and travertine tile floor. Kitchen features SS appliances, beautiful granite countertops and a great breakfast table area. Large, bright sunroom off kitchen. Huge full finished basement has brand new carpet and fresh paint, perfect for family room, game room and 2 offices. Half bath in basement. Oversized garage approx. 680 sq.ft. Large fenced yard measures almost half an acre with a garden area and shed. Newer driveway. This is a must see. Won't last long.
Property Specifics
| Single Family | |
| — | |
| Ranch | |
| 1957 | |
| Full | |
| — | |
| No | |
| 0.45 |
| Kane | |
| Bonnie Dundee Terrace | |
| 0 / Not Applicable | |
| None | |
| Public | |
| Public Sewer | |
| 09956543 | |
| 0323277033 |
Nearby Schools
| NAME: | DISTRICT: | DISTANCE: | |
|---|---|---|---|
|
Grade School
Parkview Elementary School |
300 | — | |
|
Middle School
Dundee Middle School |
300 | Not in DB | |
|
High School
Dundee-crown High School |
300 | Not in DB | |
Property History
| DATE: | EVENT: | PRICE: | SOURCE: |
|---|---|---|---|
| 29 Jun, 2018 | Sold | $245,000 | MRED MLS |
| 11 Jun, 2018 | Under contract | $249,900 | MRED MLS |
| 18 May, 2018 | Listed for sale | $249,900 | MRED MLS |
Room Specifics
Total Bedrooms: 3
Bedrooms Above Ground: 3
Bedrooms Below Ground: 0
Dimensions: —
Floor Type: Hardwood
Dimensions: —
Floor Type: Hardwood
Full Bathrooms: 3
Bathroom Amenities: —
Bathroom in Basement: 1
Rooms: Sun Room,Breakfast Room,Bonus Room,Office
Basement Description: Finished
Other Specifics
| 2.5 | |
| — | |
| Asphalt,Concrete | |
| — | |
| Fenced Yard | |
| 101' X 192' X 101' X 192' | |
| — | |
| Full | |
| Hardwood Floors, First Floor Bedroom, First Floor Full Bath | |
| Range, Microwave, Dishwasher, Refrigerator, Freezer, Washer, Dryer, Stainless Steel Appliance(s) | |
| Not in DB | |
| Pool, Tennis Courts, Street Paved | |
| — | |
| — | |
| — |
Tax History
| Year | Property Taxes |
|---|---|
| 2018 | $4,790 |
Contact Agent
Nearby Similar Homes
Nearby Sold Comparables
Contact Agent
Listing Provided By
RE/MAX Horizon

