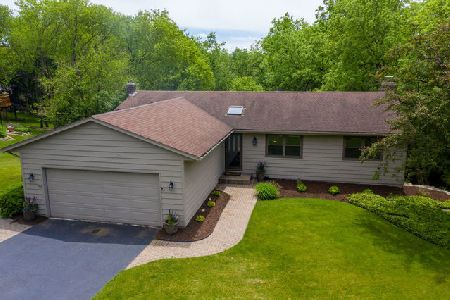614 Gaslight Drive, Algonquin, Illinois 60102
$235,000
|
Sold
|
|
| Status: | Closed |
| Sqft: | 3,000 |
| Cost/Sqft: | $86 |
| Beds: | 3 |
| Baths: | 3 |
| Year Built: | 1975 |
| Property Taxes: | $6,887 |
| Days On Market: | 4643 |
| Lot Size: | 0,00 |
Description
RANCH LOVERS WOODED PRIVATE PARADISE/DROP DEAD GORGEOUS WALKOUT RANCH/CUSTOM KITCHEN WITH CORIAN/HARDWOOD FLOORING/EXPANDED BREAKFAST RM/WORKING DESK/OAK DOORS/TRIM/CUSTOM FIREPLACE/3 FULL BATHS/4TH BDR-OFFICE/NEWER MECHANICALS/MASTER SUITE W/BATH/GIGANTIC FAMILY ROOM OVERLOOKING WOODS/CUSTOM STORAGE/EXPANDED DECK WITH ACCESS FROM MASTER/KITCHEN/BRIGHT WITH NUMEROUS SKYLIGHTS/ALL THE BELLS/WHISTLES PLUS LOCATION TOO!
Property Specifics
| Single Family | |
| — | |
| Walk-Out Ranch | |
| 1975 | |
| Full | |
| WALKOUT RANCH | |
| No | |
| — |
| Kane | |
| Gaslight South | |
| 0 / Not Applicable | |
| None | |
| Public | |
| Public Sewer | |
| 08341098 | |
| 0304228002 |
Nearby Schools
| NAME: | DISTRICT: | DISTANCE: | |
|---|---|---|---|
|
Grade School
Neubert Elementary School |
300 | — | |
|
Middle School
Westfield Community School |
300 | Not in DB | |
|
High School
H D Jacobs High School |
300 | Not in DB | |
Property History
| DATE: | EVENT: | PRICE: | SOURCE: |
|---|---|---|---|
| 20 Sep, 2013 | Sold | $235,000 | MRED MLS |
| 18 Aug, 2013 | Under contract | $259,000 | MRED MLS |
| — | Last price change | $269,900 | MRED MLS |
| 13 May, 2013 | Listed for sale | $269,900 | MRED MLS |
Room Specifics
Total Bedrooms: 3
Bedrooms Above Ground: 3
Bedrooms Below Ground: 0
Dimensions: —
Floor Type: Carpet
Dimensions: —
Floor Type: Carpet
Full Bathrooms: 3
Bathroom Amenities: —
Bathroom in Basement: 1
Rooms: Breakfast Room
Basement Description: Finished,Exterior Access
Other Specifics
| 2 | |
| Concrete Perimeter | |
| — | |
| Deck, Patio, Storms/Screens | |
| Landscaped,Wooded | |
| 90X183X140X192 | |
| — | |
| Full | |
| Skylight(s), Hardwood Floors, First Floor Bedroom, First Floor Full Bath | |
| Range, Microwave, Dishwasher, Disposal | |
| Not in DB | |
| Street Lights, Street Paved | |
| — | |
| — | |
| — |
Tax History
| Year | Property Taxes |
|---|---|
| 2013 | $6,887 |
Contact Agent
Nearby Similar Homes
Nearby Sold Comparables
Contact Agent
Listing Provided By
RE/MAX Central Inc.










