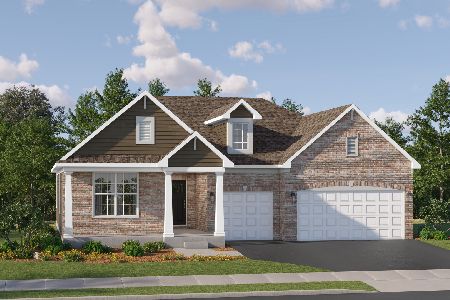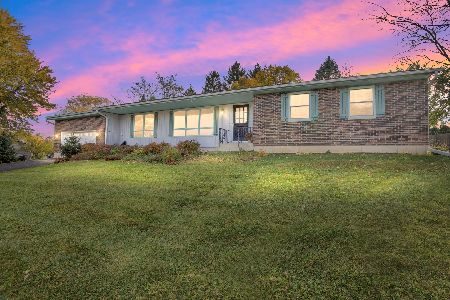610 Gaslight Drive, Algonquin, Illinois 60102
$285,000
|
Sold
|
|
| Status: | Closed |
| Sqft: | 0 |
| Cost/Sqft: | — |
| Beds: | 3 |
| Baths: | 3 |
| Year Built: | 1975 |
| Property Taxes: | $7,271 |
| Days On Market: | 3358 |
| Lot Size: | 0,50 |
Description
BEAUTIFUL REMODELED HOME ON 1/2 ACRE WOODED LOT WITH OPEN FLOOR PLAN****FULL FINISHED LOWER WALK OUT LEVEL.**You have the best of everything WITH A BEAUTIFUL YARD AND COMPLETELY NEW HOME WITH MANY UPGRADES **-**MASTER BEDROOM WITH TRAY CEILING,CAN LIGHTS AND LARGE WALK IN CLOSET***-MASTER BATH with shower-ALL NEW LIGHT FIXTURES--KITCHEN WITH UPGRADED SS APPLIANCES,granite counter tops and b/i desk with cabinets**REMODELED BATHs WITH TRAVERTINE *NEW CARPET AND HARDWOOD FLOORS**FORMAL DINING ROOM with patio door to deck **Open living room with custom bay window & resurfaced fireplace***LARGE OPEN FAMILY ROOM WITH B/I BAR-***TREX DECK**NEWER ROOF***COMPLETE NEW DRIVEWAY-NEW LANDSCAPING Taxes have no exemptions******NOTHING TO DO BUT MOVE IN AND ENJOY YOUR NEW HOME
Property Specifics
| Single Family | |
| — | |
| Contemporary | |
| 1975 | |
| Walkout | |
| HILLSIDE R | |
| No | |
| 0.5 |
| Kane | |
| Gaslight | |
| 0 / Not Applicable | |
| None | |
| Public | |
| Public Sewer | |
| 09391488 | |
| 0304226005 |
Nearby Schools
| NAME: | DISTRICT: | DISTANCE: | |
|---|---|---|---|
|
Grade School
Neubert Elementary School |
300 | — | |
|
Middle School
Westfield Community School |
300 | Not in DB | |
|
High School
H D Jacobs High School |
300 | Not in DB | |
Property History
| DATE: | EVENT: | PRICE: | SOURCE: |
|---|---|---|---|
| 28 Feb, 2017 | Sold | $285,000 | MRED MLS |
| 12 Dec, 2016 | Under contract | $287,500 | MRED MLS |
| 18 Nov, 2016 | Listed for sale | $287,500 | MRED MLS |
Room Specifics
Total Bedrooms: 3
Bedrooms Above Ground: 3
Bedrooms Below Ground: 0
Dimensions: —
Floor Type: Carpet
Dimensions: —
Floor Type: Carpet
Full Bathrooms: 3
Bathroom Amenities: Separate Shower
Bathroom in Basement: 1
Rooms: Foyer
Basement Description: Finished
Other Specifics
| 2 | |
| — | |
| Asphalt | |
| Deck, Patio, Storms/Screens | |
| Wooded | |
| 129X171X172X199 | |
| — | |
| Full | |
| Vaulted/Cathedral Ceilings, Bar-Wet, Hardwood Floors, First Floor Bedroom, First Floor Full Bath | |
| Range, Dishwasher, High End Refrigerator, Disposal, Stainless Steel Appliance(s), Wine Refrigerator | |
| Not in DB | |
| Street Lights, Street Paved | |
| — | |
| — | |
| Wood Burning, Gas Starter |
Tax History
| Year | Property Taxes |
|---|---|
| 2017 | $7,271 |
Contact Agent
Nearby Similar Homes
Nearby Sold Comparables
Contact Agent
Listing Provided By
Coldwell Banker The Real Estate Group










