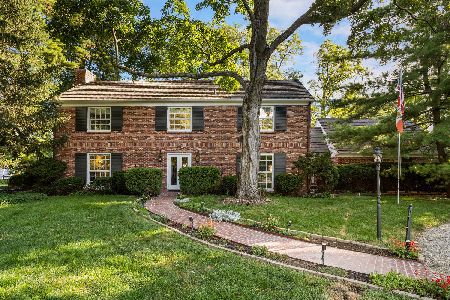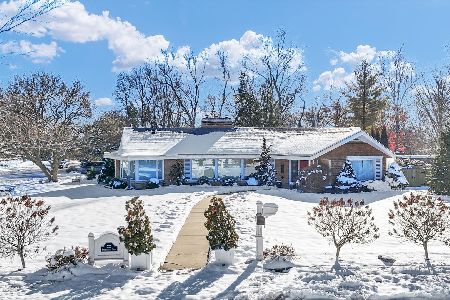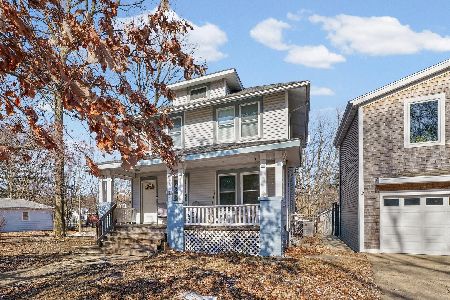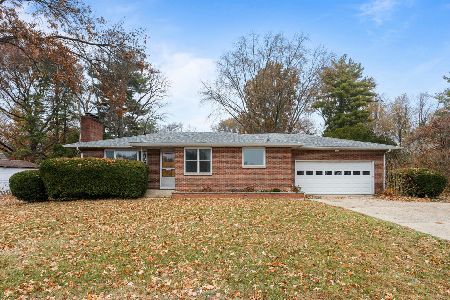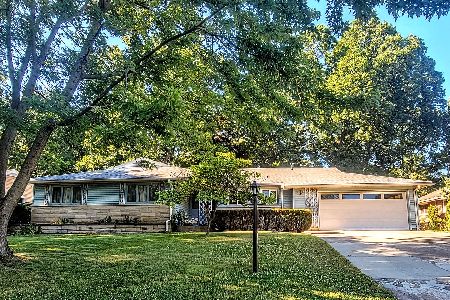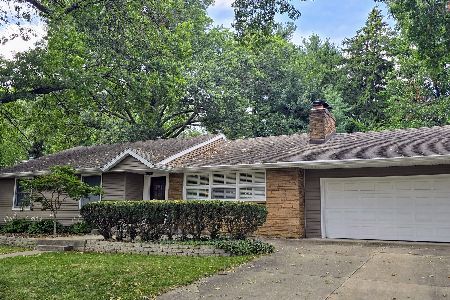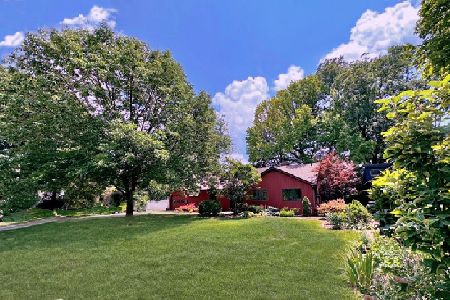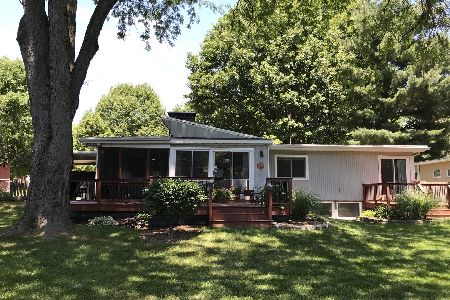614 La Sell Drive, Champaign, Illinois 61820
$295,000
|
Sold
|
|
| Status: | Closed |
| Sqft: | 1,800 |
| Cost/Sqft: | $164 |
| Beds: | 3 |
| Baths: | 3 |
| Year Built: | 1953 |
| Property Taxes: | $4,311 |
| Days On Market: | 2349 |
| Lot Size: | 0,36 |
Description
Think 'Better Homes & Gardens'...Immaculate, meticulously cared for & beautifully updated mid-century modern ranch. Stunning floor to ceiling limestone fireplace in the living rm & 2nd brick fireplace/mantle in family rm. Solid Mahogany built ins. Remodeled kitchen w/upscale stainless appliances & quality, solid wood cabinets w/pull outs. Kitchen window over the sink that looks out to huge covered and open slate/stone/brick patio, perfectly outlined with shrubs & perennials. Large closets with custom doors/hardware/built in's and even w/finished bead board inside! Lovely landscape on large cul-de-sac like park yard w/adorable garden shed/playhouse. Luscious, thick grass, lovely plantings & not a dandelion to be found! Full finished basement w/huge family room, full bath, den/office/4th bedroom plus tons of storage. Nothing left to do but move in, relax & enjoy. This is not another house, it's a home! Words can not describe. Pictures will not do justice. This is absolutely a MUST SEE!
Property Specifics
| Single Family | |
| — | |
| — | |
| 1953 | |
| Full | |
| — | |
| No | |
| 0.36 |
| Champaign | |
| — | |
| — / Not Applicable | |
| None | |
| Public | |
| Public Sewer | |
| 10460630 | |
| 432013308035 |
Nearby Schools
| NAME: | DISTRICT: | DISTANCE: | |
|---|---|---|---|
|
Grade School
Unit 4 Of Choice |
4 | — | |
|
Middle School
Champaign/middle Call Unit 4 351 |
4 | Not in DB | |
|
High School
Central High School |
4 | Not in DB | |
Property History
| DATE: | EVENT: | PRICE: | SOURCE: |
|---|---|---|---|
| 27 Sep, 2019 | Sold | $295,000 | MRED MLS |
| 31 Aug, 2019 | Under contract | $295,000 | MRED MLS |
| 31 Aug, 2019 | Listed for sale | $295,000 | MRED MLS |
Room Specifics
Total Bedrooms: 3
Bedrooms Above Ground: 3
Bedrooms Below Ground: 0
Dimensions: —
Floor Type: Hardwood
Dimensions: —
Floor Type: Hardwood
Full Bathrooms: 3
Bathroom Amenities: Whirlpool,Separate Shower,Double Sink
Bathroom in Basement: 1
Rooms: Mud Room,Office,Storage
Basement Description: Finished,Unfinished
Other Specifics
| 2 | |
| — | |
| Concrete | |
| Patio, Porch, Brick Paver Patio | |
| Landscaped,Mature Trees | |
| 53.6X11.4X135.6X165X180.3 | |
| — | |
| None | |
| Hardwood Floors, Heated Floors, First Floor Bedroom, Built-in Features | |
| Range, Microwave, Dishwasher, Refrigerator, Stainless Steel Appliance(s) | |
| Not in DB | |
| — | |
| — | |
| — | |
| — |
Tax History
| Year | Property Taxes |
|---|---|
| 2019 | $4,311 |
Contact Agent
Nearby Similar Homes
Nearby Sold Comparables
Contact Agent
Listing Provided By
RE/MAX REALTY ASSOCIATES-CHA

