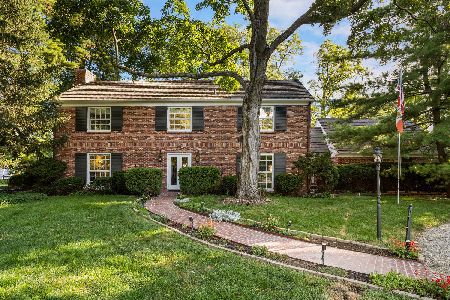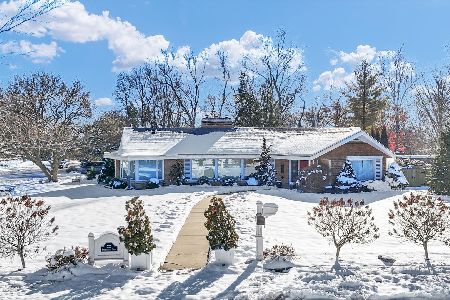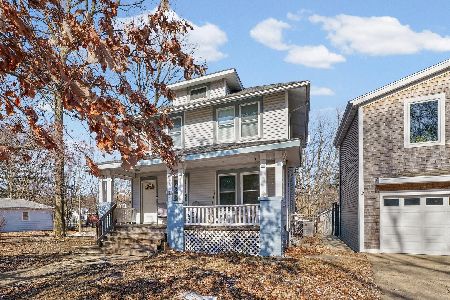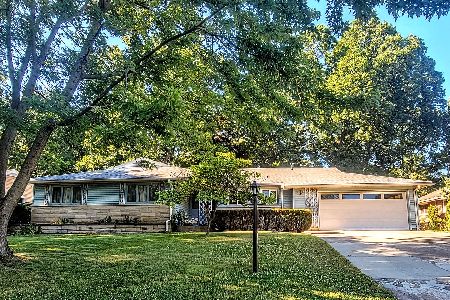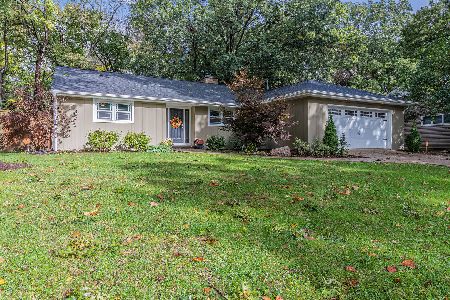704 La Sell Drive, Champaign, Illinois 61820
$430,000
|
Sold
|
|
| Status: | Closed |
| Sqft: | 2,398 |
| Cost/Sqft: | $183 |
| Beds: | 4 |
| Baths: | 2 |
| Year Built: | 1955 |
| Property Taxes: | $6,463 |
| Days On Market: | 483 |
| Lot Size: | 0,00 |
Description
LOCATION, LOCATION, LOCATION! This exceptional property is ideally situated near the University of Illinois, Hessel Park, and the Champaign Country Club, offering easy access to shopping, dining, and entertainment. The home boasts an open layout perfect for entertaining, featuring a cozy living room with a fireplace and a kitchen equipped with stainless steel appliances and enough room for a dinette by the window. A versatile second living space off the kitchen adds flexibility and could be used as a study or formal dining room. The remodeled primary suite includes a spa-like bathroom with heated floors, its own tankless water heater, dual sinks and tiled shower with glass doors. There are three additional spacious bedrooms and a full bath on the other side of the home with lots of storage space including built-ins in the hallway. The 1,100 sq ft basement with plumbing for a future bathroom and a fireplace presents endless possibilities. This meticulously maintained 2,398 sq ft single-story home, complete with real hardwood floors, fenced backyard with beautiful landscaping and a large patio, is a must-see.
Property Specifics
| Single Family | |
| — | |
| — | |
| 1955 | |
| — | |
| — | |
| No | |
| — |
| Champaign | |
| — | |
| — / Not Applicable | |
| — | |
| — | |
| — | |
| 12202774 | |
| 432013308033 |
Nearby Schools
| NAME: | DISTRICT: | DISTANCE: | |
|---|---|---|---|
|
Grade School
Unit 4 Of Choice |
4 | — | |
|
Middle School
Champaign/middle Call Unit 4 351 |
4 | Not in DB | |
|
High School
Central High School |
4 | Not in DB | |
Property History
| DATE: | EVENT: | PRICE: | SOURCE: |
|---|---|---|---|
| 13 Mar, 2025 | Sold | $430,000 | MRED MLS |
| 18 Jan, 2025 | Under contract | $439,900 | MRED MLS |
| — | Last price change | $444,900 | MRED MLS |
| 3 Nov, 2024 | Listed for sale | $444,900 | MRED MLS |
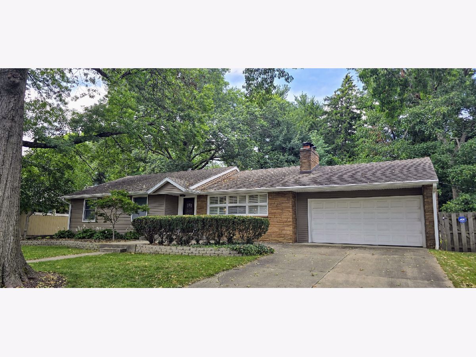
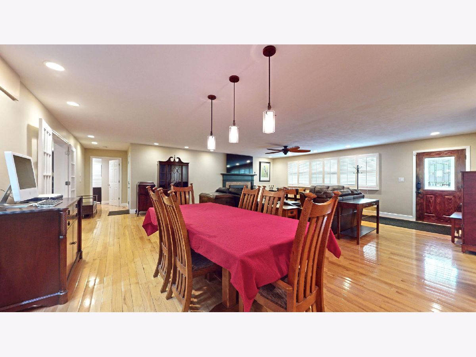
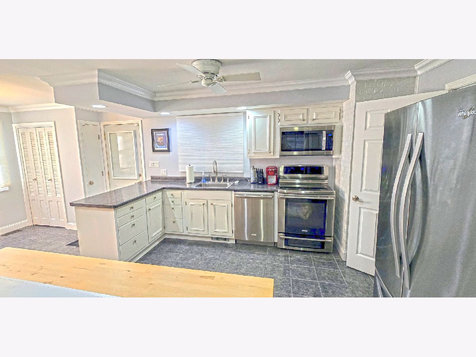
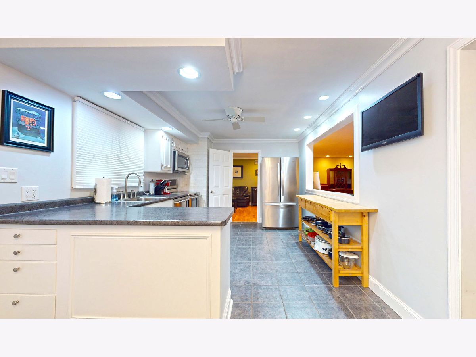
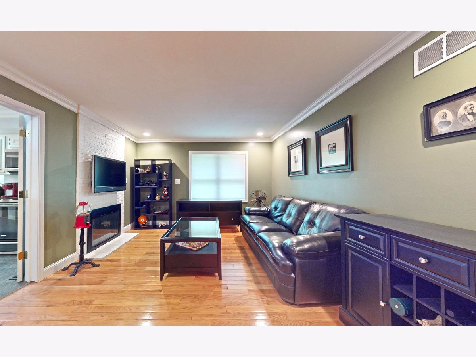
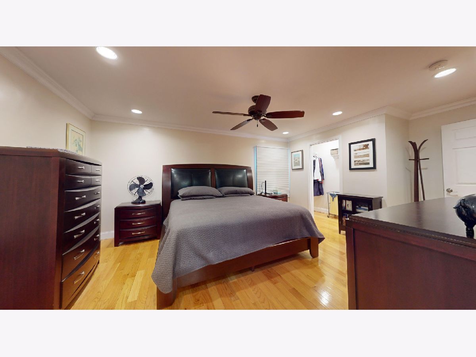
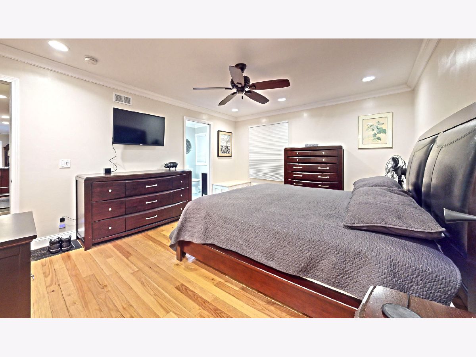
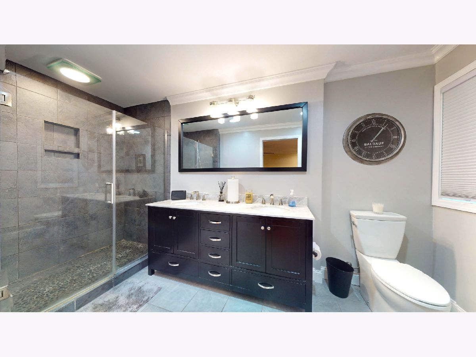
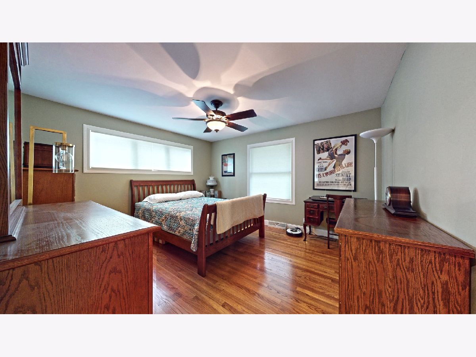
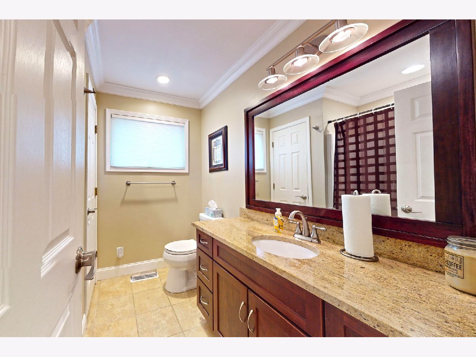
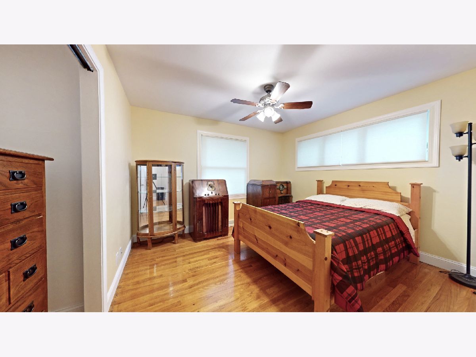
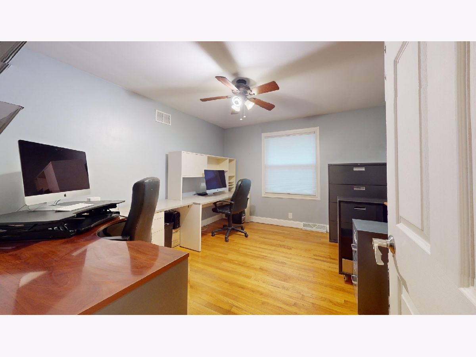
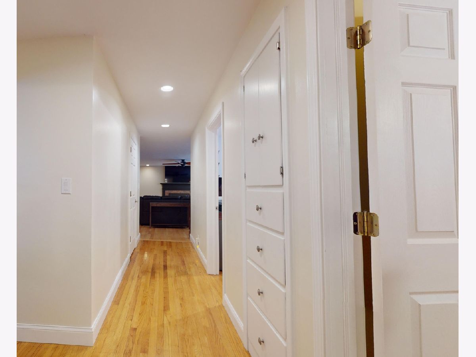
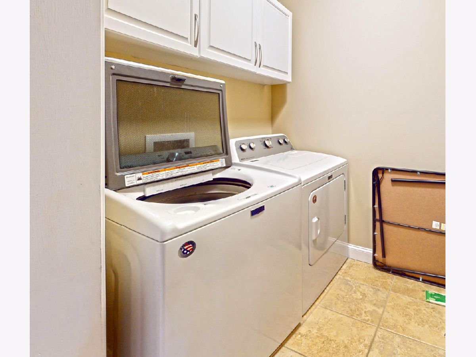
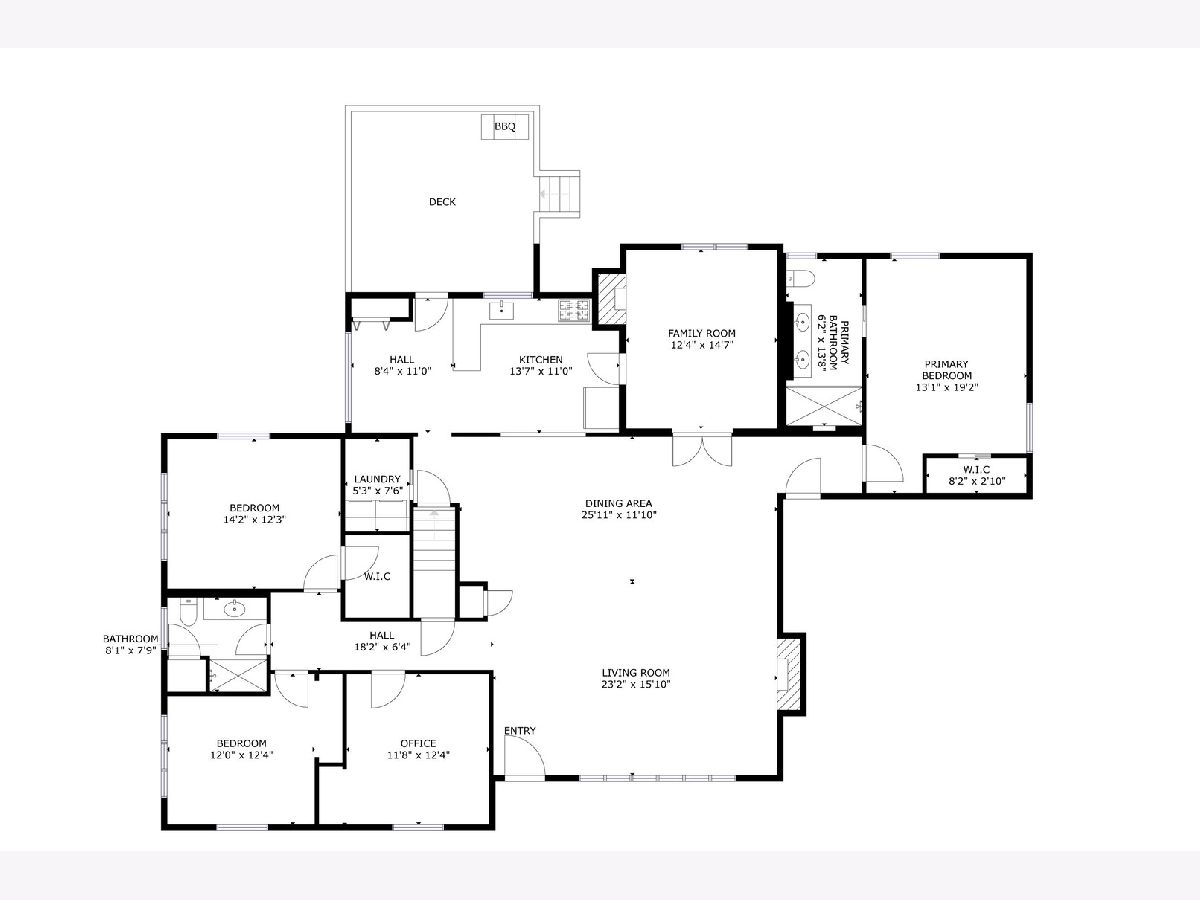
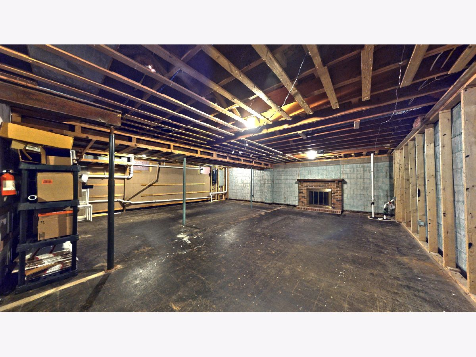
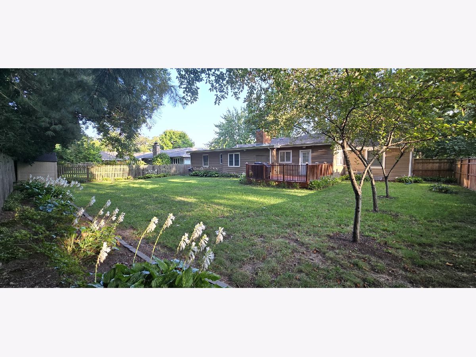
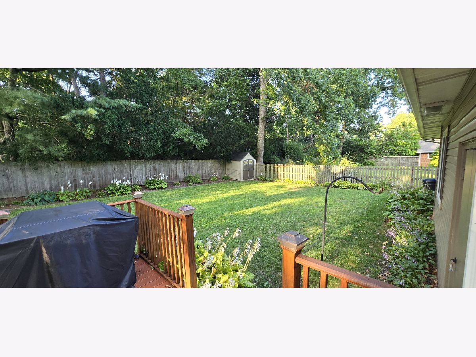
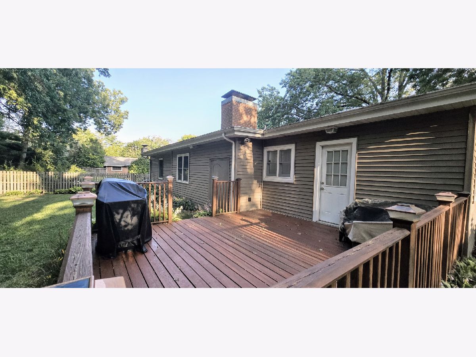
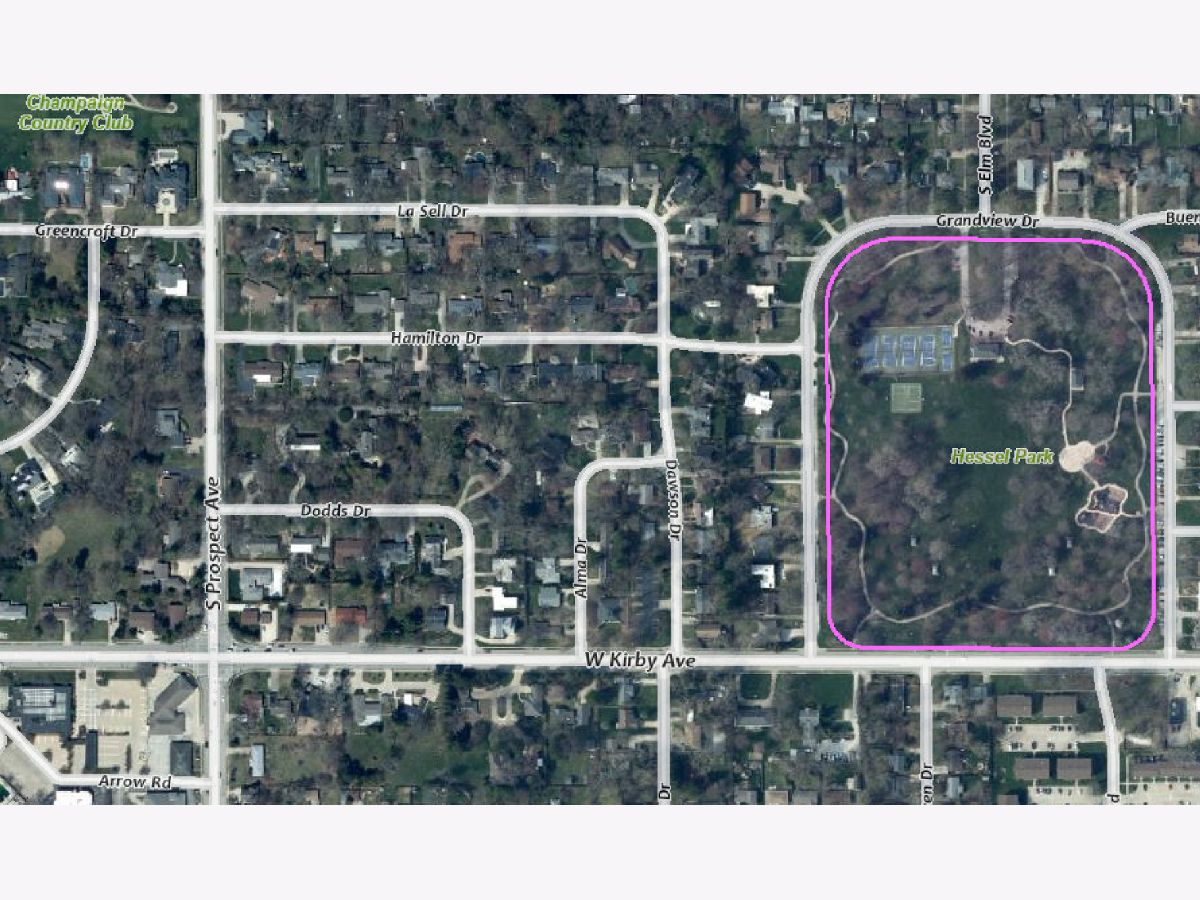
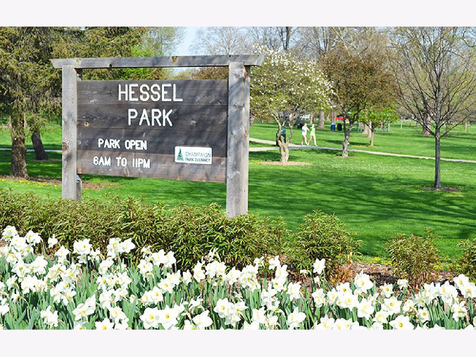
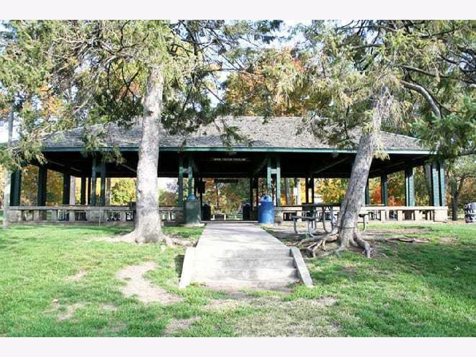
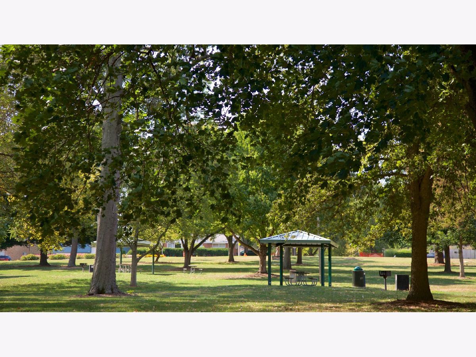
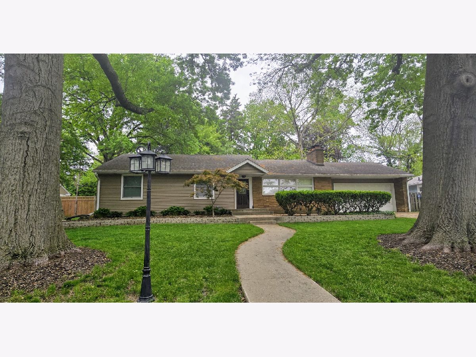
Room Specifics
Total Bedrooms: 4
Bedrooms Above Ground: 4
Bedrooms Below Ground: 0
Dimensions: —
Floor Type: —
Dimensions: —
Floor Type: —
Dimensions: —
Floor Type: —
Full Bathrooms: 2
Bathroom Amenities: Double Sink,Double Shower
Bathroom in Basement: 0
Rooms: —
Basement Description: Unfinished
Other Specifics
| 2 | |
| — | |
| Concrete | |
| — | |
| — | |
| 88 X135.6 | |
| — | |
| — | |
| — | |
| — | |
| Not in DB | |
| — | |
| — | |
| — | |
| — |
Tax History
| Year | Property Taxes |
|---|---|
| 2025 | $6,463 |
Contact Agent
Nearby Similar Homes
Nearby Sold Comparables
Contact Agent
Listing Provided By
Coldwell Banker R.E. Group

