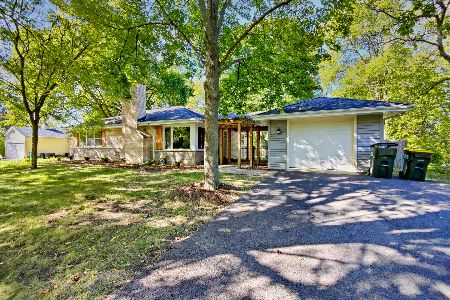614 Polo Drive, Wheaton, Illinois 60187
$310,000
|
Sold
|
|
| Status: | Closed |
| Sqft: | 1,160 |
| Cost/Sqft: | $280 |
| Beds: | 3 |
| Baths: | 1 |
| Year Built: | 1950 |
| Property Taxes: | $3,390 |
| Days On Market: | 2795 |
| Lot Size: | 0,38 |
Description
All the work has been done for you! This Pottery Barn settings has so much new to offer. This lovely home has three bedrooms and one bathroom. New kitchen from top to bottom, solid wood cabinets, granite counter tops and commercial grade stainless steel sink. New Whirlpool appliances and under cabinet LED lighting. New paint throughout, solid wood interior doors and hardwood flooring bring everything together. New bathroom. New Andersen windows, new siding and aluminum soffits. New R49 insulation in attic. Newer furnace, water heater and new Epoxy flooring in the basement. Enjoy the summer in the covered patio and separate brick paver patio for grilling. All this, on over a third of an acre.
Property Specifics
| Single Family | |
| — | |
| Ranch | |
| 1950 | |
| Partial | |
| — | |
| No | |
| 0.38 |
| Du Page | |
| — | |
| 270 / Quarterly | |
| Water | |
| Community Well | |
| Public Sewer | |
| 09971823 | |
| 0517323006 |
Nearby Schools
| NAME: | DISTRICT: | DISTANCE: | |
|---|---|---|---|
|
Grade School
Emerson Elementary School |
200 | — | |
|
Middle School
Monroe Middle School |
200 | Not in DB | |
|
High School
Wheaton North High School |
200 | Not in DB | |
Property History
| DATE: | EVENT: | PRICE: | SOURCE: |
|---|---|---|---|
| 13 Jul, 2018 | Sold | $310,000 | MRED MLS |
| 8 Jun, 2018 | Under contract | $325,000 | MRED MLS |
| 3 Jun, 2018 | Listed for sale | $325,000 | MRED MLS |
| 11 Jan, 2021 | Sold | $315,000 | MRED MLS |
| 7 Dec, 2020 | Under contract | $319,000 | MRED MLS |
| 25 Sep, 2020 | Listed for sale | $319,000 | MRED MLS |
| 9 Jan, 2023 | Sold | $320,000 | MRED MLS |
| 29 Nov, 2022 | Under contract | $339,000 | MRED MLS |
| — | Last price change | $349,000 | MRED MLS |
| 7 Oct, 2022 | Listed for sale | $349,000 | MRED MLS |
| 14 Nov, 2025 | Sold | $385,000 | MRED MLS |
| 15 Oct, 2025 | Under contract | $385,000 | MRED MLS |
| — | Last price change | $399,999 | MRED MLS |
| 26 Sep, 2025 | Listed for sale | $399,999 | MRED MLS |
Room Specifics
Total Bedrooms: 3
Bedrooms Above Ground: 3
Bedrooms Below Ground: 0
Dimensions: —
Floor Type: Carpet
Dimensions: —
Floor Type: Hardwood
Full Bathrooms: 1
Bathroom Amenities: —
Bathroom in Basement: 0
Rooms: No additional rooms
Basement Description: Partially Finished,Crawl
Other Specifics
| 1 | |
| — | |
| Asphalt | |
| Brick Paver Patio, Breezeway | |
| — | |
| 100 X 167 | |
| — | |
| None | |
| Hardwood Floors, First Floor Bedroom, First Floor Full Bath | |
| Range, Microwave, Dishwasher, Refrigerator, Washer, Dryer | |
| Not in DB | |
| — | |
| — | |
| — | |
| Wood Burning |
Tax History
| Year | Property Taxes |
|---|---|
| 2018 | $3,390 |
| 2021 | $5,888 |
| 2023 | $6,076 |
| 2025 | $5,893 |
Contact Agent
Nearby Similar Homes
Contact Agent
Listing Provided By
Picket Fence Realty Mt. Prospect









