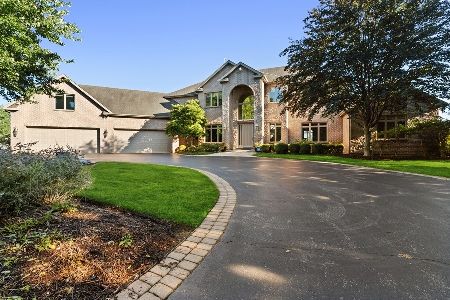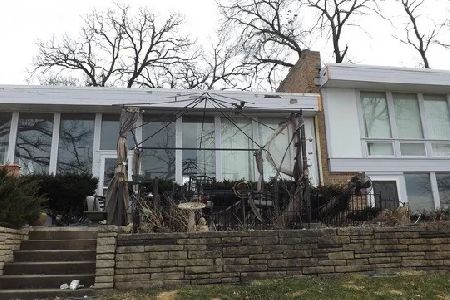614 Regner Road, Mchenry, Illinois 60051
$512,500
|
Sold
|
|
| Status: | Closed |
| Sqft: | 3,118 |
| Cost/Sqft: | $186 |
| Beds: | 4 |
| Baths: | 4 |
| Year Built: | 1925 |
| Property Taxes: | $18,544 |
| Days On Market: | 2370 |
| Lot Size: | 0,50 |
Description
** JUST REDUCED FOR IMMEDIATE SALE - A MUST SEE**Entertainment Dream! Open Concept Renovated home with over 125 feet of waterfront on 2 sides of the home. Situated on Pistakee Bay with 3 tier deck and brick paver waterfront entertainment space (built in Hot tub). Expansive 270 degree views of the water from the living and deck areas right across the bay from the Oak Park Lounge fireworks show. Over $200k in top of the line renovations including natural hardwood, and travertine tile heated floors (even the basement slate floors are heated!). Indoor living space feels like you are still outdoors. Family room, Dining room, Bar area, Study and Bonus sitting area all have the 270 degree views of the water. Private real wood Swedish Sauna, shower and sitting room in separate out building on the water. Master Bedroom with on-suite has custom built steam shower with rainfall and body spray. Every room was uniquely designed with the greatest use of the space and best materials. Located at the end of a short very private side road.
Property Specifics
| Single Family | |
| — | |
| Traditional | |
| 1925 | |
| Walkout | |
| — | |
| Yes | |
| 0.5 |
| Mc Henry | |
| — | |
| 0 / Not Applicable | |
| None | |
| Private Well | |
| Septic-Private | |
| 10459647 | |
| 1017376007 |
Nearby Schools
| NAME: | DISTRICT: | DISTANCE: | |
|---|---|---|---|
|
Grade School
Hilltop Elementary School |
15 | — | |
|
Middle School
Mchenry Middle School |
15 | Not in DB | |
|
High School
Mchenry High School-east Campus |
156 | Not in DB | |
Property History
| DATE: | EVENT: | PRICE: | SOURCE: |
|---|---|---|---|
| 20 Mar, 2020 | Sold | $512,500 | MRED MLS |
| 16 Feb, 2020 | Under contract | $579,900 | MRED MLS |
| — | Last price change | $599,900 | MRED MLS |
| 22 Jul, 2019 | Listed for sale | $599,900 | MRED MLS |
Room Specifics
Total Bedrooms: 4
Bedrooms Above Ground: 4
Bedrooms Below Ground: 0
Dimensions: —
Floor Type: Hardwood
Dimensions: —
Floor Type: Hardwood
Dimensions: —
Floor Type: Slate
Full Bathrooms: 4
Bathroom Amenities: Separate Shower,Steam Shower,Double Sink,Garden Tub,Double Shower
Bathroom in Basement: 1
Rooms: Den,Recreation Room,Enclosed Porch Heated,Bonus Room
Basement Description: Finished
Other Specifics
| 2 | |
| Concrete Perimeter | |
| Asphalt | |
| Deck, Patio, Hot Tub, Porch Screened, Boat Slip | |
| Chain of Lakes Frontage,Fenced Yard,Lake Front,Landscaped,Water View,Wooded | |
| 105X165 | |
| Pull Down Stair | |
| Full | |
| Vaulted/Cathedral Ceilings, Hot Tub, Bar-Wet, Hardwood Floors, Heated Floors, In-Law Arrangement | |
| Range, Dishwasher, Refrigerator, Bar Fridge, Freezer, Washer, Dryer, Stainless Steel Appliance(s), Wine Refrigerator | |
| Not in DB | |
| Lake, Dock, Water Rights | |
| — | |
| — | |
| Wood Burning |
Tax History
| Year | Property Taxes |
|---|---|
| 2020 | $18,544 |
Contact Agent
Nearby Similar Homes
Nearby Sold Comparables
Contact Agent
Listing Provided By
RE/MAX Suburban





