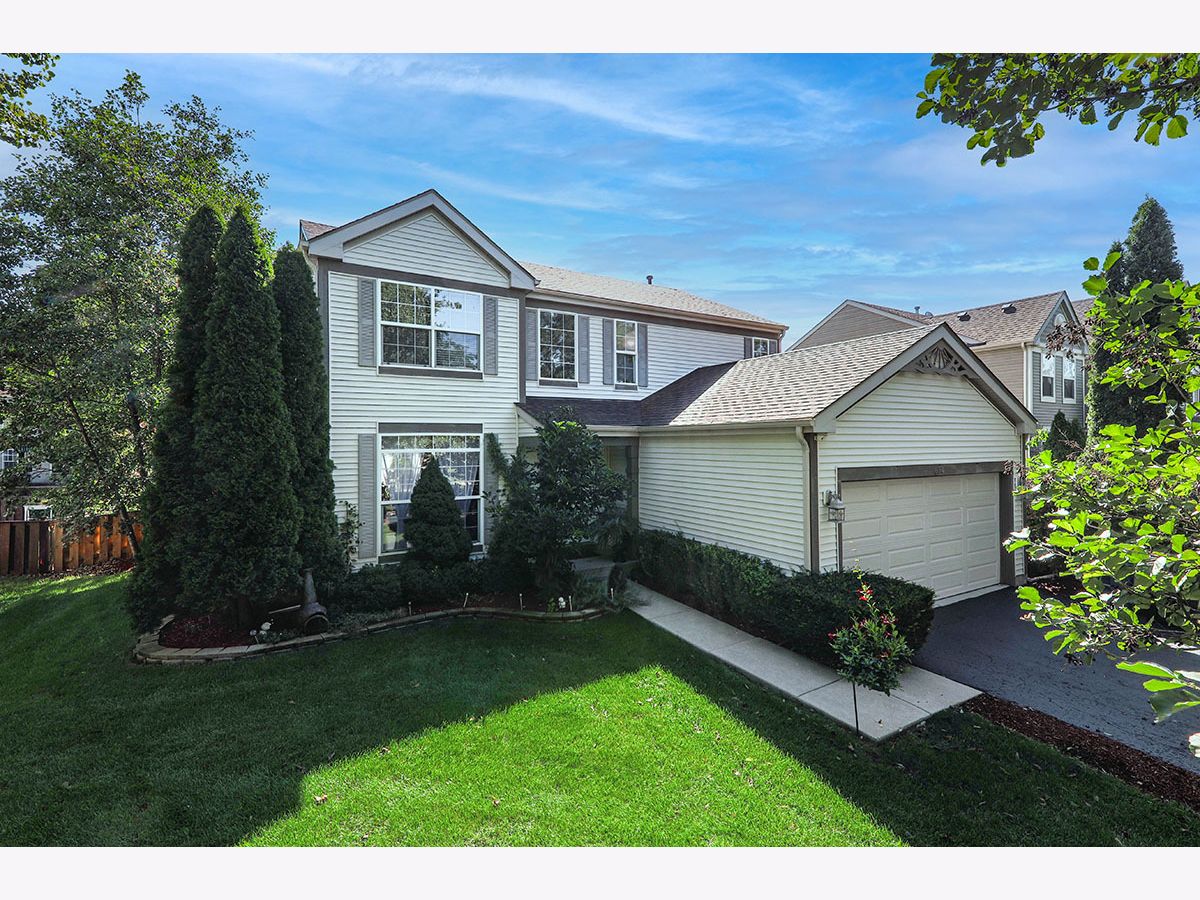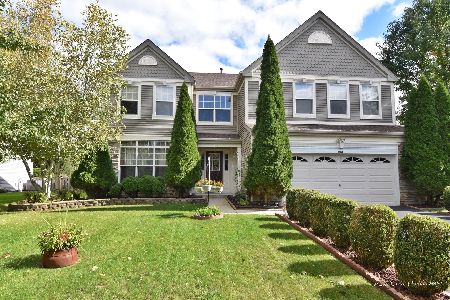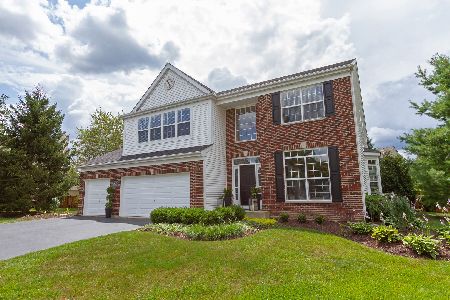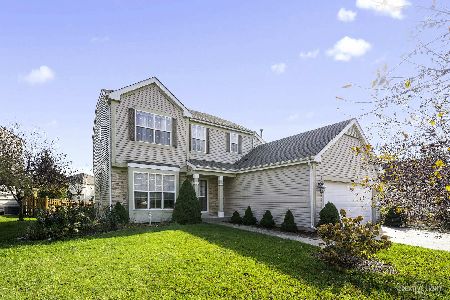614 Sumac Drive, Aurora, Illinois 60506
$349,900
|
Sold
|
|
| Status: | Closed |
| Sqft: | 2,226 |
| Cost/Sqft: | $157 |
| Beds: | 3 |
| Baths: | 4 |
| Year Built: | 2003 |
| Property Taxes: | $8,243 |
| Days On Market: | 1596 |
| Lot Size: | 0,24 |
Description
Wow! This Meticulous Home Is Sure To Impress With Its Amazing Updates And Backyard Oasis! Inviting 2 Story Entry. Formal Dining Room With Beautiful Wood Work. Updated Eat In Kitchen With Sparkly Quartz, Center Island W Breakfast Bar, New Dishwasher And Microwave. Open Spacious Family Room Perfect For Gatherings. Formal Living Room. Modern Luxury Vinyl Throughout. Master Bedroom With French Doors And Master Suite. Separate Tub And Shower, Double Sinks. Newer Carpet Throughout 2nd Floor. 3 Bedrooms Plus A Great Loft For Multi Use. Full Finished Basement With New Carpet And Third Bath. So Many New Features Including A New Roof 2019, New Hw Tank 2016, New HVAC 2017. New Fence 2021. Stamped Concrete Patio Surrounded By Lush Greenery. New Fixtures And Door Handles Throughout. New Pool Filter And Liner. New Roof On Shed. Professionally Landscaping With A Sprinkler System. This Home Is Turn Key And Wont Last!!
Property Specifics
| Single Family | |
| — | |
| — | |
| 2003 | |
| Full | |
| — | |
| No | |
| 0.24 |
| Kane | |
| — | |
| 25 / Monthly | |
| Insurance | |
| Public | |
| Public Sewer | |
| 11215982 | |
| 1425133006 |
Nearby Schools
| NAME: | DISTRICT: | DISTANCE: | |
|---|---|---|---|
|
Grade School
Mcdole Elementary School |
302 | — | |
|
Middle School
Harter Middle School |
302 | Not in DB | |
|
High School
Kaneland High School |
302 | Not in DB | |
Property History
| DATE: | EVENT: | PRICE: | SOURCE: |
|---|---|---|---|
| 11 Jul, 2016 | Sold | $232,000 | MRED MLS |
| 6 Jun, 2016 | Under contract | $238,900 | MRED MLS |
| 25 May, 2016 | Listed for sale | $238,900 | MRED MLS |
| 12 Nov, 2021 | Sold | $349,900 | MRED MLS |
| 18 Sep, 2021 | Under contract | $349,900 | MRED MLS |
| 10 Sep, 2021 | Listed for sale | $349,900 | MRED MLS |

Room Specifics
Total Bedrooms: 4
Bedrooms Above Ground: 3
Bedrooms Below Ground: 1
Dimensions: —
Floor Type: Carpet
Dimensions: —
Floor Type: Carpet
Dimensions: —
Floor Type: Carpet
Full Bathrooms: 4
Bathroom Amenities: Whirlpool,Separate Shower,Double Sink,Soaking Tub
Bathroom in Basement: 1
Rooms: Loft,Recreation Room
Basement Description: Finished
Other Specifics
| 2 | |
| Concrete Perimeter | |
| Asphalt | |
| Patio, Stamped Concrete Patio, Above Ground Pool | |
| — | |
| 76 X 137 X 74 X 136 | |
| Full,Pull Down Stair | |
| Full | |
| Hardwood Floors, Second Floor Laundry | |
| Range, Microwave, Dishwasher, Refrigerator, Disposal, Stainless Steel Appliance(s) | |
| Not in DB | |
| Park, Curbs, Sidewalks, Street Lights, Street Paved | |
| — | |
| — | |
| — |
Tax History
| Year | Property Taxes |
|---|---|
| 2016 | $7,462 |
| 2021 | $8,243 |
Contact Agent
Nearby Similar Homes
Nearby Sold Comparables
Contact Agent
Listing Provided By
RE/MAX Professionals Select









