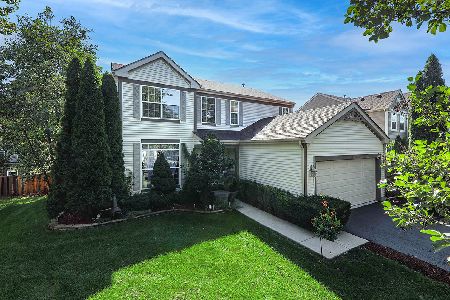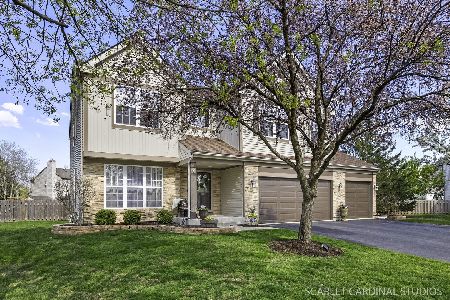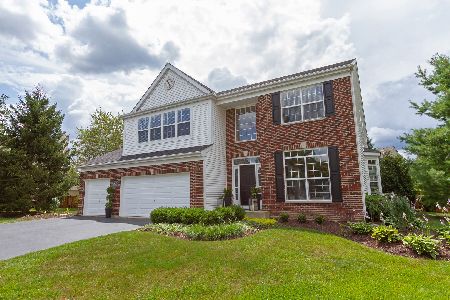626 Sumac Drive, Aurora, Illinois 60506
$445,000
|
Sold
|
|
| Status: | Closed |
| Sqft: | 3,376 |
| Cost/Sqft: | $126 |
| Beds: | 4 |
| Baths: | 4 |
| Year Built: | 2003 |
| Property Taxes: | $7,613 |
| Days On Market: | 1373 |
| Lot Size: | 0,23 |
Description
Outstanding floor plan with 3 levels of finished living space, neutral tones and filled with lots of natural light. Exceptionally cared for and ready for you to move right in! Enjoy this spacious 4 bedroom, 3.5 bath home with finished basement boasting a 2nd kitchen, full bath and wet bar with instant hot water. Formal living/dining area next to the kitchen and open to the family room, making it ideal for entertaining. Enjoy prepping and cooking in the eat-in kitchen that features an abundance of white 42" cabinets, walk in pantry, granite counters and stainless steel appliances. Descend to the lower level that features a large rec area, full kitchen, wet bar and another full bathroom. The space continues outside on the beautiful paver patio. 2 car attached garage. Located in district 302 schools, walking distance to trails and parks, and close to all amenities! A great place to call home! Don't miss this one - it won't last! Roof redone in 2019 With Solar Panel $98 a month, dishwasher replaced in 2019, water heater replaced in 2018, has a back up "watch dog'" sump pump, Ac original to house (2005), furnace was refurbished in 2016.
Property Specifics
| Single Family | |
| — | |
| — | |
| 2003 | |
| — | |
| WORDSWORTH | |
| No | |
| 0.23 |
| Kane | |
| The Lindens | |
| 150 / Annual | |
| — | |
| — | |
| — | |
| 11364631 | |
| 1425133008 |
Nearby Schools
| NAME: | DISTRICT: | DISTANCE: | |
|---|---|---|---|
|
Middle School
Harter Middle School |
302 | Not in DB | |
|
High School
Kaneland High School |
302 | Not in DB | |
Property History
| DATE: | EVENT: | PRICE: | SOURCE: |
|---|---|---|---|
| 1 Jul, 2022 | Sold | $445,000 | MRED MLS |
| 5 May, 2022 | Under contract | $425,000 | MRED MLS |
| 21 Apr, 2022 | Listed for sale | $425,000 | MRED MLS |
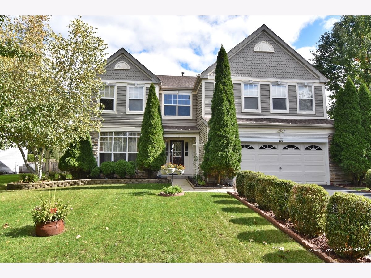
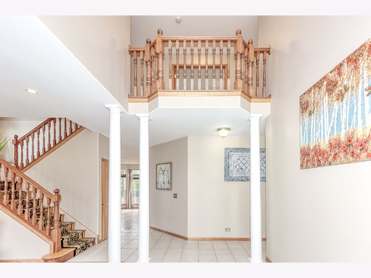
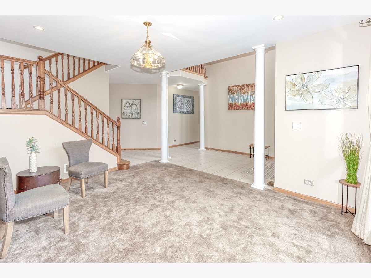
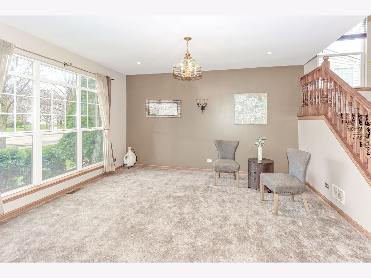
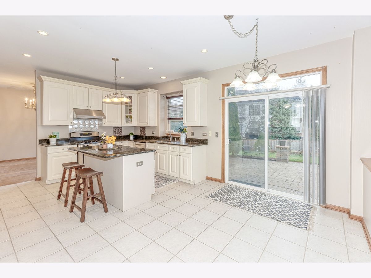
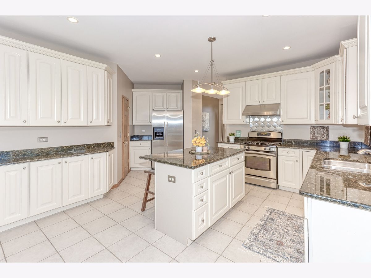
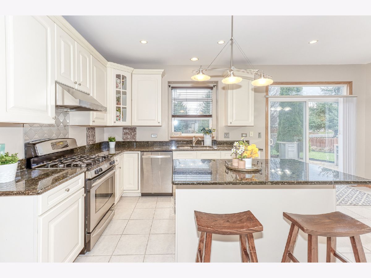
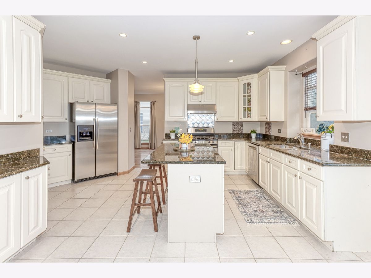
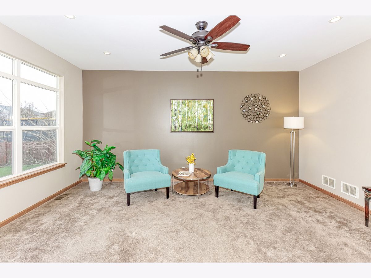
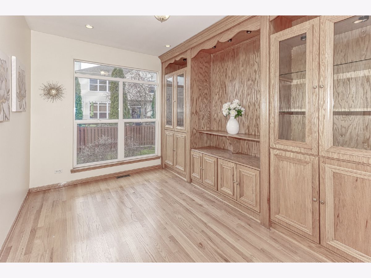
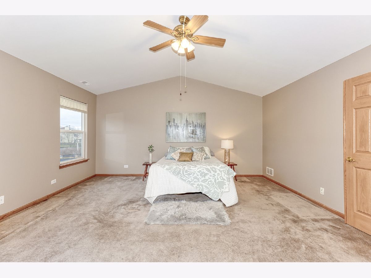
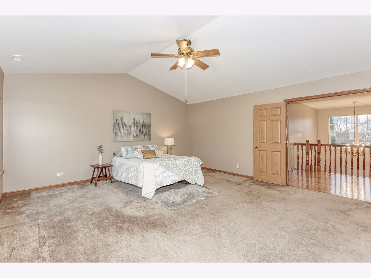
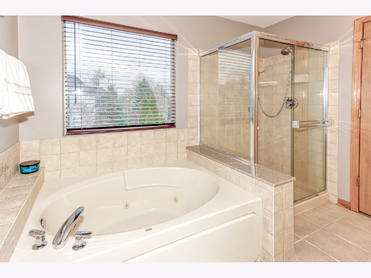
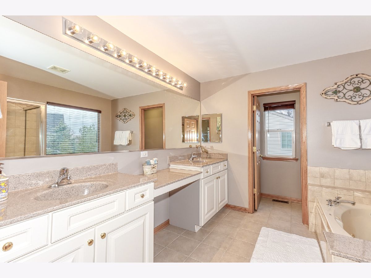
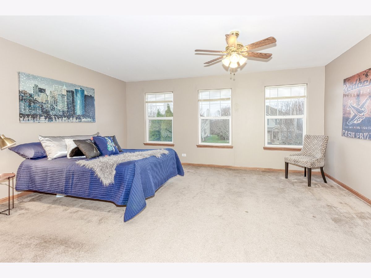
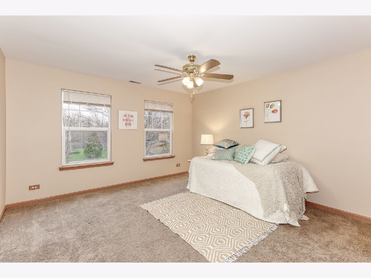
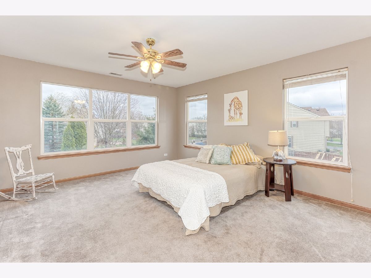
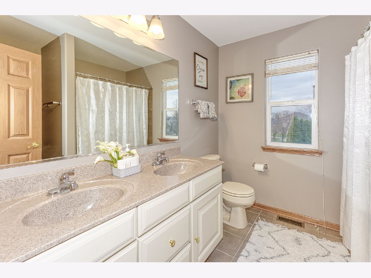
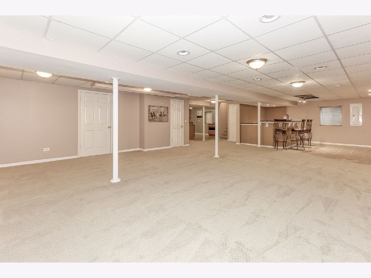
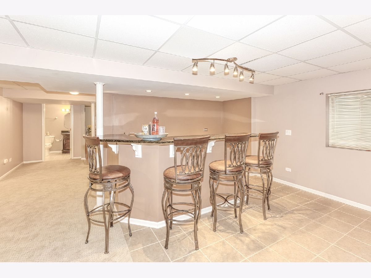
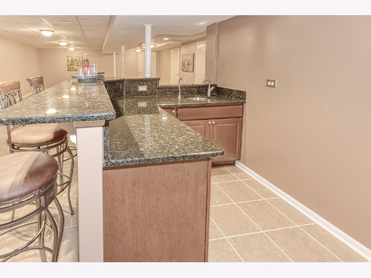
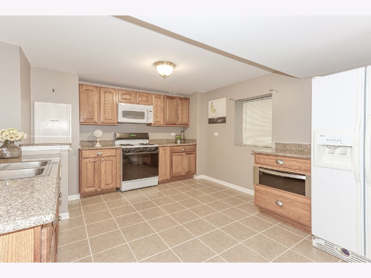
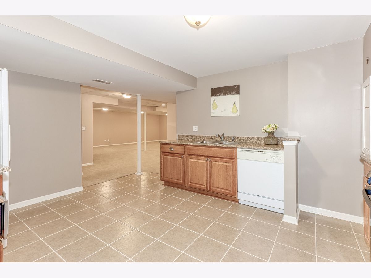
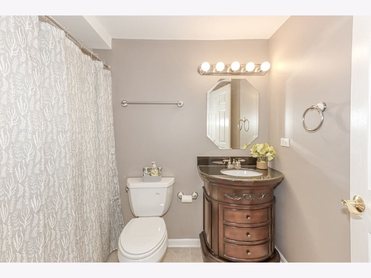
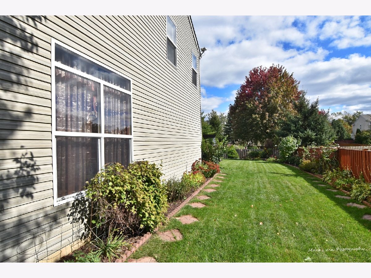
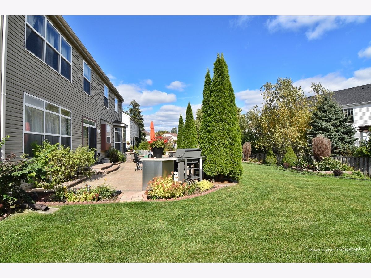
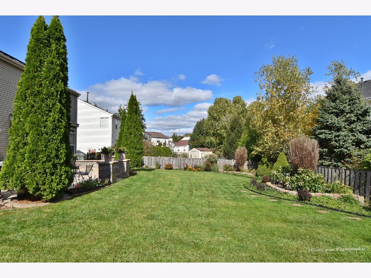
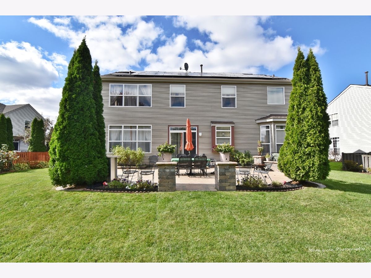
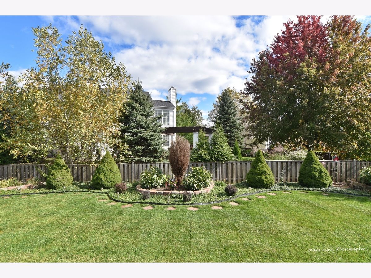
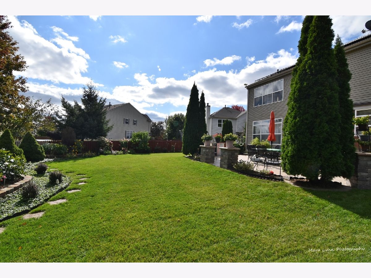
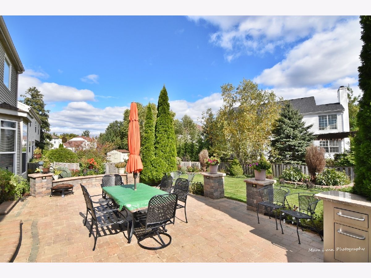
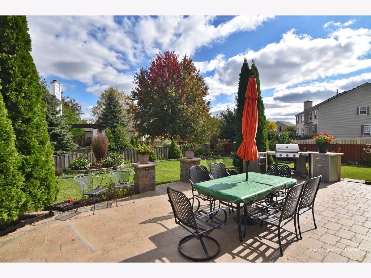
Room Specifics
Total Bedrooms: 4
Bedrooms Above Ground: 4
Bedrooms Below Ground: 0
Dimensions: —
Floor Type: —
Dimensions: —
Floor Type: —
Dimensions: —
Floor Type: —
Full Bathrooms: 4
Bathroom Amenities: —
Bathroom in Basement: 1
Rooms: —
Basement Description: Finished
Other Specifics
| 2 | |
| — | |
| Asphalt | |
| — | |
| — | |
| 74X136X76X136 | |
| — | |
| — | |
| — | |
| — | |
| Not in DB | |
| — | |
| — | |
| — | |
| — |
Tax History
| Year | Property Taxes |
|---|---|
| 2022 | $7,613 |
Contact Agent
Nearby Similar Homes
Nearby Sold Comparables
Contact Agent
Listing Provided By
Keller Williams Inspire




