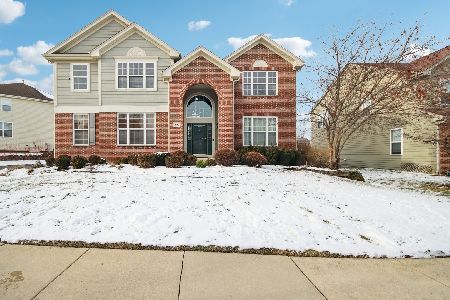614 Waterford Road, Elgin, Illinois 60124
$370,000
|
Sold
|
|
| Status: | Closed |
| Sqft: | 3,283 |
| Cost/Sqft: | $117 |
| Beds: | 4 |
| Baths: | 3 |
| Year Built: | 2006 |
| Property Taxes: | $11,434 |
| Days On Market: | 2418 |
| Lot Size: | 0,26 |
Description
Ideally located 3,200+ sq ft brick front home in desirable Waterford of Elgin! Steps from park and neighborhood amenities. Close to schools, dining, shopping and expressway. Gorgeous landscaped lot complete with tiered paver patio and playset. Step inside to find vaulted ceilings, hardwood floors, thoughtful upgrades and architectural details. Inviting living room, formal dining room, gourmet eat-in kitchen offering quartz countertops, stainless steel appliances including Sub-Zero refrigerator/freezer & Bosch dishwasher, plus slider to patio. Soaring 2-story family room with woodburning fireplace and views! 1st floor office. Expansive master suite with sitting area and deluxe bath including whirlpool tub, separate shower and double vanities. Full unfinished basement offers tons of potential, 2.5-car insulated garage and so much more. Perfect location, unbeatable price - MUST SEE!
Property Specifics
| Single Family | |
| — | |
| — | |
| 2006 | |
| Full | |
| ULTIMA XL | |
| No | |
| 0.26 |
| Kane | |
| Waterford | |
| 78 / Monthly | |
| Clubhouse,Exercise Facilities,Pool | |
| Public | |
| Public Sewer | |
| 10417799 | |
| 0620353018 |
Nearby Schools
| NAME: | DISTRICT: | DISTANCE: | |
|---|---|---|---|
|
Grade School
Howard B Thomas Grade School |
301 | — | |
|
Middle School
Prairie Knolls Middle School |
301 | Not in DB | |
|
High School
Central High School |
301 | Not in DB | |
Property History
| DATE: | EVENT: | PRICE: | SOURCE: |
|---|---|---|---|
| 30 Aug, 2019 | Sold | $370,000 | MRED MLS |
| 14 Jul, 2019 | Under contract | $385,000 | MRED MLS |
| 14 Jun, 2019 | Listed for sale | $385,000 | MRED MLS |
Room Specifics
Total Bedrooms: 4
Bedrooms Above Ground: 4
Bedrooms Below Ground: 0
Dimensions: —
Floor Type: Carpet
Dimensions: —
Floor Type: Carpet
Dimensions: —
Floor Type: Carpet
Full Bathrooms: 3
Bathroom Amenities: Whirlpool,Separate Shower,Double Sink
Bathroom in Basement: 0
Rooms: Office
Basement Description: Unfinished
Other Specifics
| 2.5 | |
| Concrete Perimeter | |
| Asphalt | |
| Porch, Brick Paver Patio, Storms/Screens | |
| Landscaped | |
| 82X137X83X133 | |
| — | |
| Full | |
| Vaulted/Cathedral Ceilings, Hardwood Floors | |
| Range, Microwave, Dishwasher, Refrigerator, Washer, Dryer, Disposal, Stainless Steel Appliance(s) | |
| Not in DB | |
| Clubhouse, Pool, Tennis Courts, Sidewalks, Street Lights | |
| — | |
| — | |
| Wood Burning, Gas Starter |
Tax History
| Year | Property Taxes |
|---|---|
| 2019 | $11,434 |
Contact Agent
Nearby Similar Homes
Nearby Sold Comparables
Contact Agent
Listing Provided By
REMAX All Pro - St Charles










