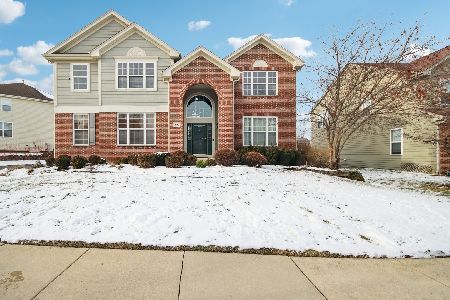616 Waterford Road, Elgin, Illinois 60124
$365,000
|
Sold
|
|
| Status: | Closed |
| Sqft: | 3,707 |
| Cost/Sqft: | $101 |
| Beds: | 4 |
| Baths: | 3 |
| Year Built: | 2006 |
| Property Taxes: | $12,855 |
| Days On Market: | 2000 |
| Lot Size: | 0,25 |
Description
*District 301 Burlington Schools** Get ready to be impressed! Over 3700sf of fresh, clean & move-in ready space in Waterford. 4 Bedrooms + 2 Full and 1 Half Bathrooms + 1st Floor Office (or 5th Bedroom) + Full Basement w/ 9FT ceilings. Dramatic 2 Story entrance is flanked by a living room & formal dining room. Gleaming hardwood floors lead to the family room with fireplace highlighted by a ton of natural light. Gourmet Kitchen features 42 inch cabinets, an abundance of counter tops with large island with seating, stainless steel appliances & large pantry. Powder Room, Laundry and Office (or 5th Bedroom) finish off the main level. Dramatic staircase leads you upstairs to 4 Bedrooms. Master Bedroom has a lot of natural light. Master Bathroom has deep soaking tub, stand up shower, dual vanities and 2 extra large walk in closet. A short walk down the catwalk leads you to 3 additional bedrooms with walk in closets. An extra Full Bathroom & large loft round off the 2nd floor. An extra wide staircase leads you to the deep pour basement with 9 FT ceilings & extra storage crawl space. Basement features include a rough in for a bathroom. Outside brick paver patio with permanent fire pit, fully fenced yard & playset. 3 Car Garage with storage space. This home will not disappoint! Waterford has a community pool, fitness center, tennis courts, volleyball court & year round kids activities!
Property Specifics
| Single Family | |
| — | |
| — | |
| 2006 | |
| Full | |
| — | |
| No | |
| 0.25 |
| Kane | |
| Waterford | |
| 106 / Monthly | |
| Clubhouse,Exercise Facilities,Pool | |
| Public | |
| Public Sewer | |
| 10807483 | |
| 0620353019 |
Nearby Schools
| NAME: | DISTRICT: | DISTANCE: | |
|---|---|---|---|
|
Grade School
Howard B Thomas Grade School |
301 | — | |
|
Middle School
Central Middle School |
301 | Not in DB | |
|
High School
Central High School |
301 | Not in DB | |
|
Alternate Junior High School
Prairie Knolls Middle School |
— | Not in DB | |
Property History
| DATE: | EVENT: | PRICE: | SOURCE: |
|---|---|---|---|
| 1 Sep, 2020 | Sold | $365,000 | MRED MLS |
| 12 Aug, 2020 | Under contract | $375,000 | MRED MLS |
| 5 Aug, 2020 | Listed for sale | $375,000 | MRED MLS |












































Room Specifics
Total Bedrooms: 4
Bedrooms Above Ground: 4
Bedrooms Below Ground: 0
Dimensions: —
Floor Type: Carpet
Dimensions: —
Floor Type: Carpet
Dimensions: —
Floor Type: Carpet
Full Bathrooms: 3
Bathroom Amenities: Whirlpool,Separate Shower,Double Sink
Bathroom in Basement: 0
Rooms: Sun Room,Den,Eating Area,Loft
Basement Description: Unfinished
Other Specifics
| 3 | |
| — | |
| — | |
| — | |
| — | |
| 10890 | |
| — | |
| Full | |
| Vaulted/Cathedral Ceilings | |
| — | |
| Not in DB | |
| — | |
| — | |
| — | |
| — |
Tax History
| Year | Property Taxes |
|---|---|
| 2020 | $12,855 |
Contact Agent
Nearby Similar Homes
Nearby Sold Comparables
Contact Agent
Listing Provided By
Keller Williams Inspire - Geneva









