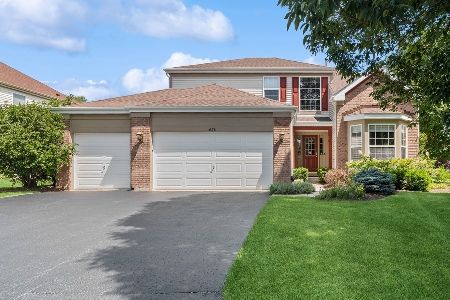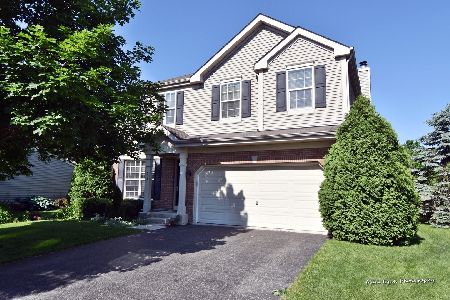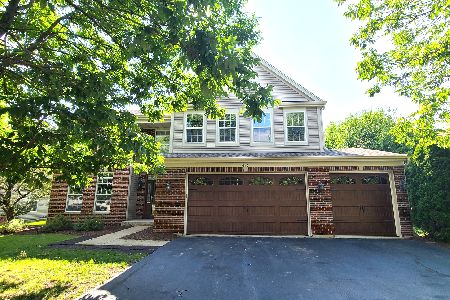614 Wingpointe Drive, Aurora, Illinois 60506
$395,000
|
Sold
|
|
| Status: | Closed |
| Sqft: | 2,171 |
| Cost/Sqft: | $177 |
| Beds: | 3 |
| Baths: | 3 |
| Year Built: | 2003 |
| Property Taxes: | $8,431 |
| Days On Market: | 429 |
| Lot Size: | 0,23 |
Description
***Multiple Offers Received - H&B by 7 PM 10/19*** Welcome to 614 Wingpointe Drive in Aurora, IL! Maintained exceptionally by the original owners, this home reflects pride of ownership throughout. This delightful 3-bedroom, 2.5-bathroom home offers a generous 2,171 square feet of living space. As you enter, you'll be greeted by a bright and open floor plan that flows seamlessly. The 2 story family room is a true centerpiece, boasting soaring ceilings and an abundance of natural light. Upstairs, you'll find the 3 spacious bedrooms and loft perfect for a home office. The home also features a full unfinished basement, providing ample storage. Owners updated the electrical, built custom shelving, and added R-15 sound insulation making the space perfect for an office or finish it out for additional living space. Step outside to enjoy your private patio, perfect for morning coffee or evening gatherings. Within a short walk in the Lindens neighborhood you'll have access to a park Gilman Trail with over 12 miles of walking and biking paths. Plus, you'll appreciate the easy access to I-88, making commuting and travel a breeze. Updates include, Summer 2020 - Roof with 40 year shingle, July 2023 - AC and furnace blower, 2023 - window balances and glass changed, September 2024 - new 2 car garage spring and opener, fully finished and insulated garage, 220 AMP to garage for EV vehicle, custom clean and quiet sqeakless hinges, October 2024 - carpet steam cleaned, October 2024 - new 1/4 shut off valves at all sinks/toilets. Don't miss the chance to make this house your forever home. Reach out to schedule a showing and find out check out everything this home has to offer!
Property Specifics
| Single Family | |
| — | |
| — | |
| 2003 | |
| — | |
| — | |
| No | |
| 0.23 |
| Kane | |
| — | |
| 150 / Annual | |
| — | |
| — | |
| — | |
| 11861759 | |
| 1425226016 |
Nearby Schools
| NAME: | DISTRICT: | DISTANCE: | |
|---|---|---|---|
|
Grade School
Mcdole Elementary School |
302 | — | |
|
Middle School
Harter Middle School |
302 | Not in DB | |
|
High School
Kaneland High School |
302 | Not in DB | |
Property History
| DATE: | EVENT: | PRICE: | SOURCE: |
|---|---|---|---|
| 15 Nov, 2024 | Sold | $395,000 | MRED MLS |
| 20 Oct, 2024 | Under contract | $385,000 | MRED MLS |
| 16 Oct, 2024 | Listed for sale | $385,000 | MRED MLS |
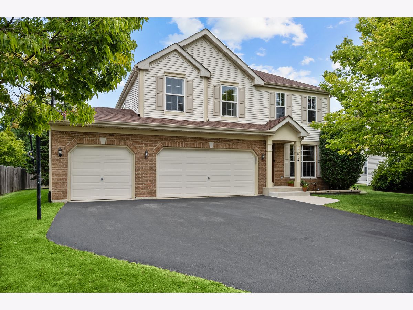
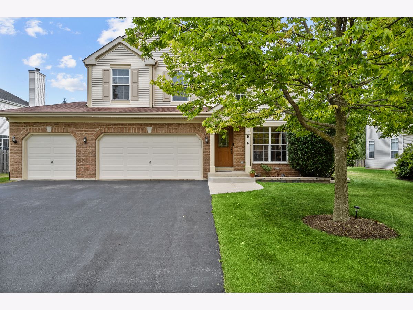
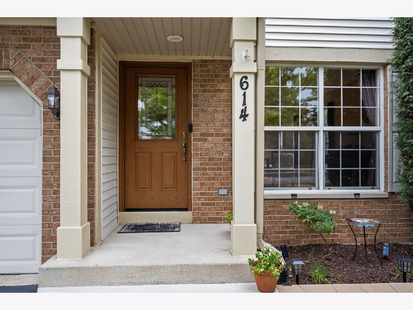
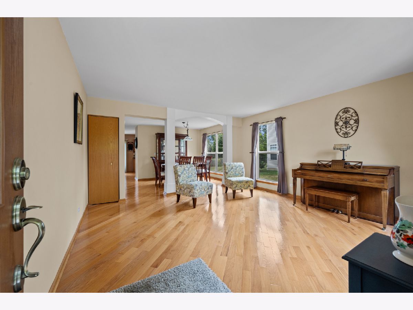
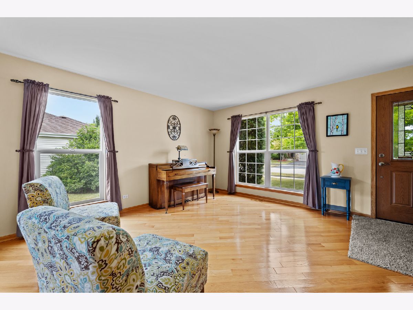
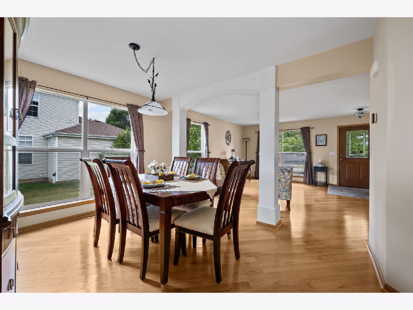
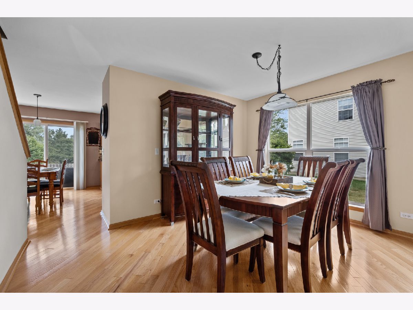
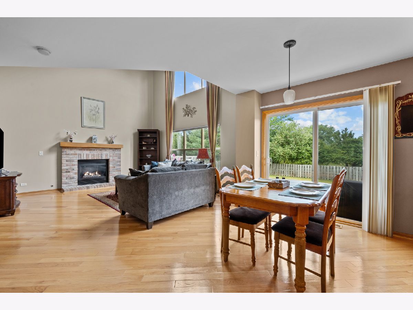
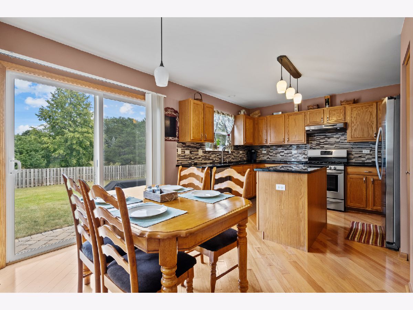
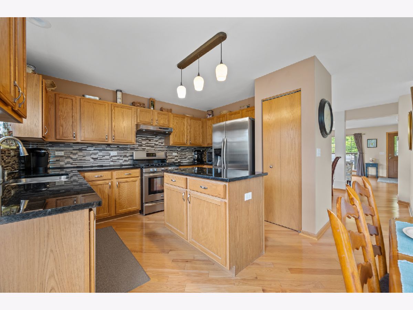
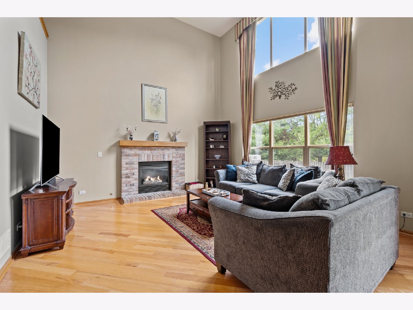
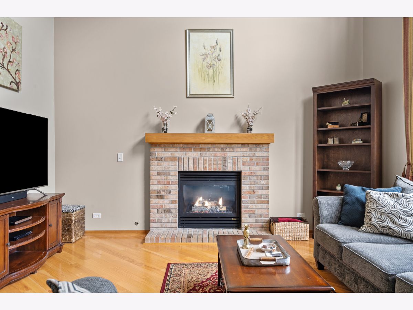
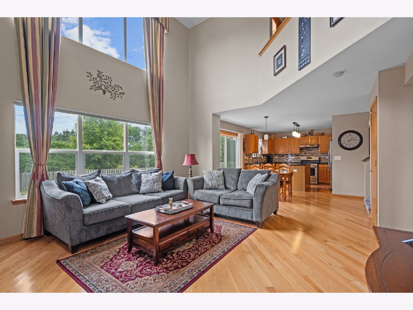
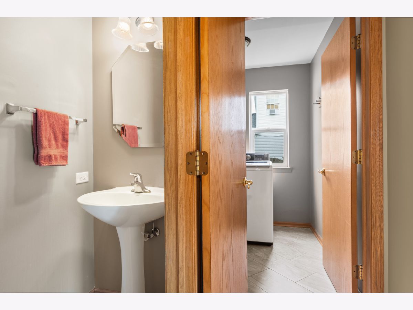
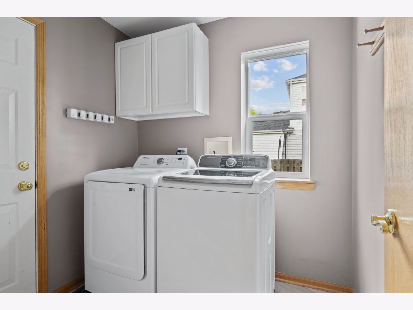
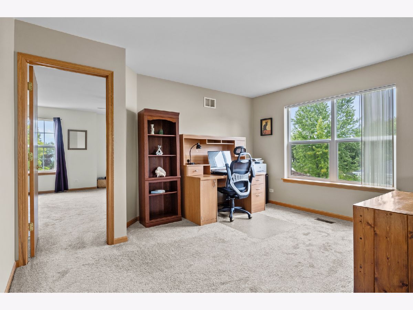
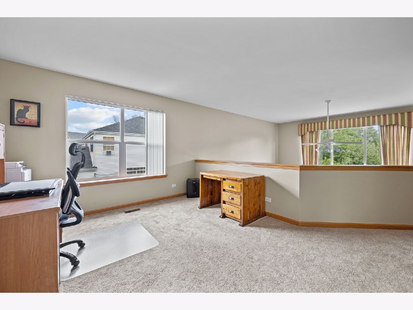
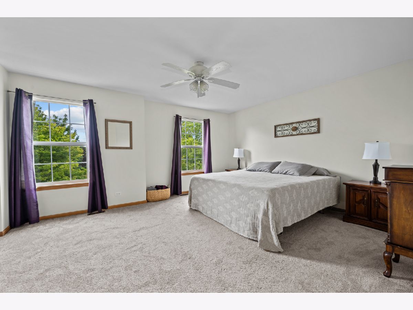
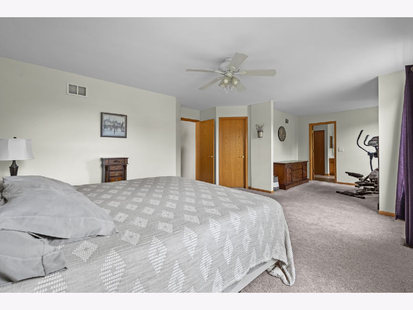
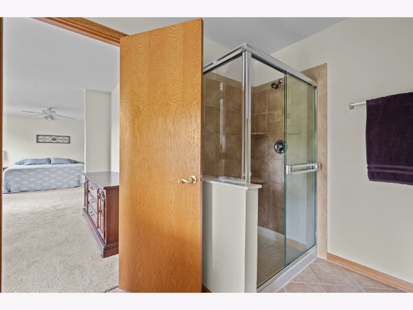
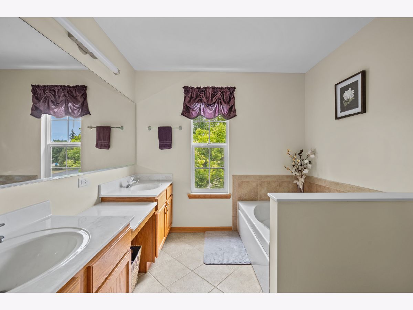
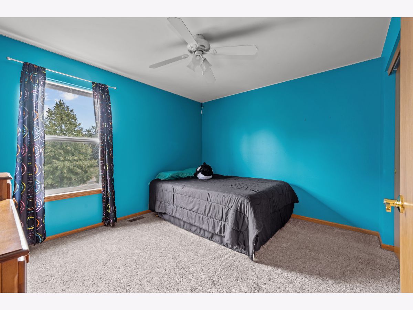
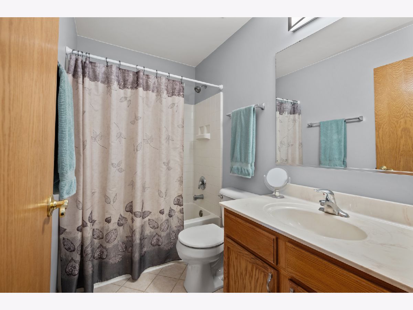
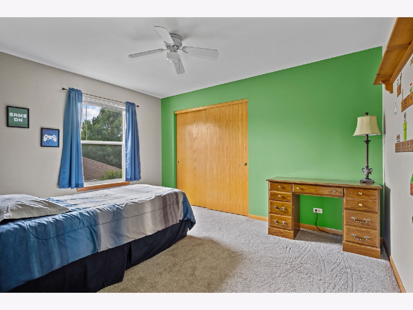
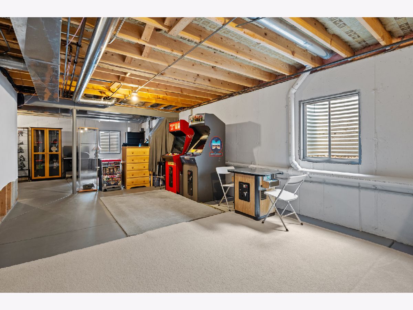
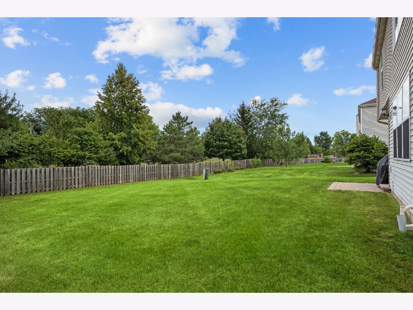
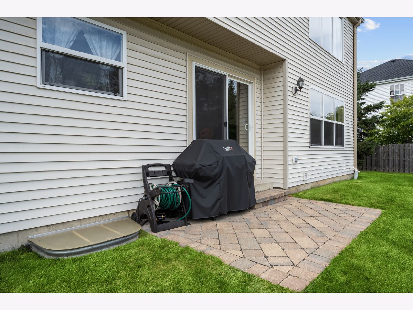
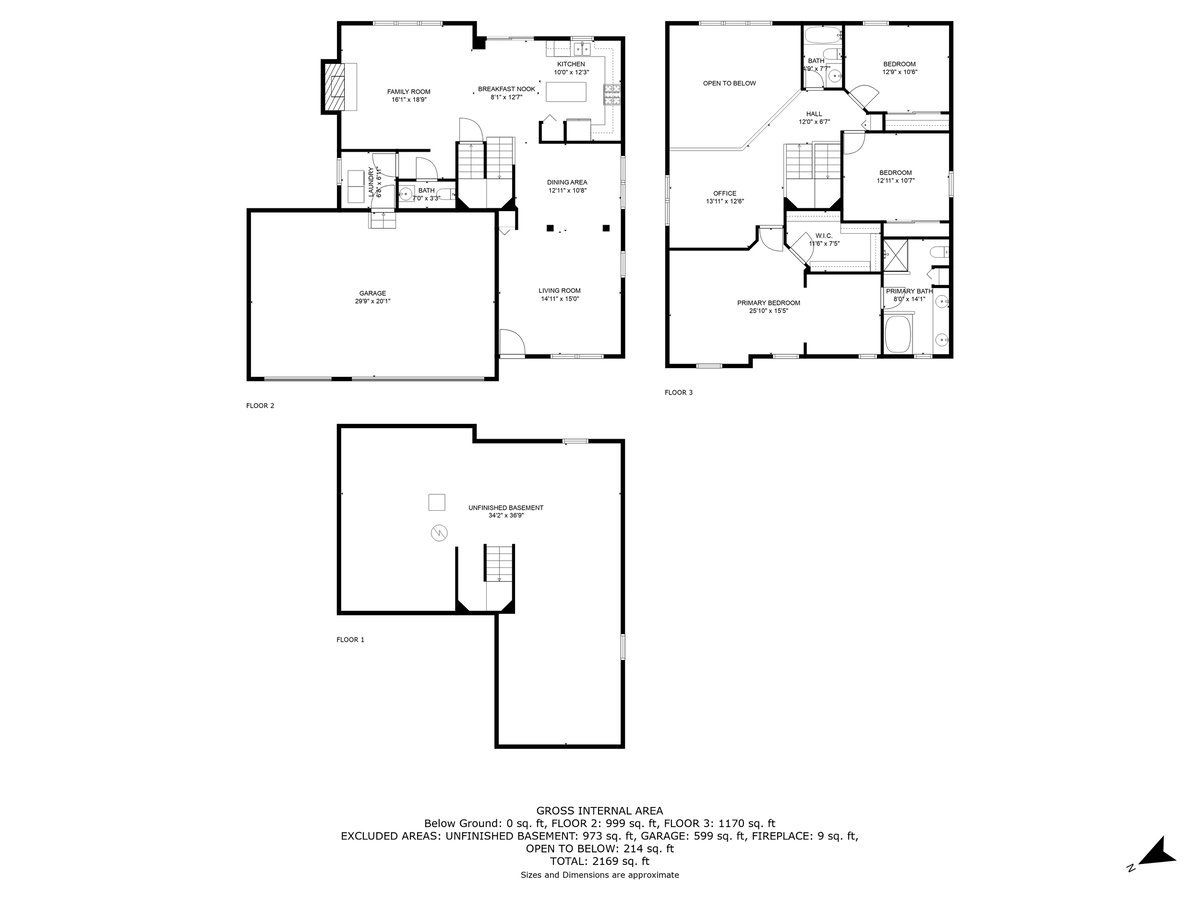
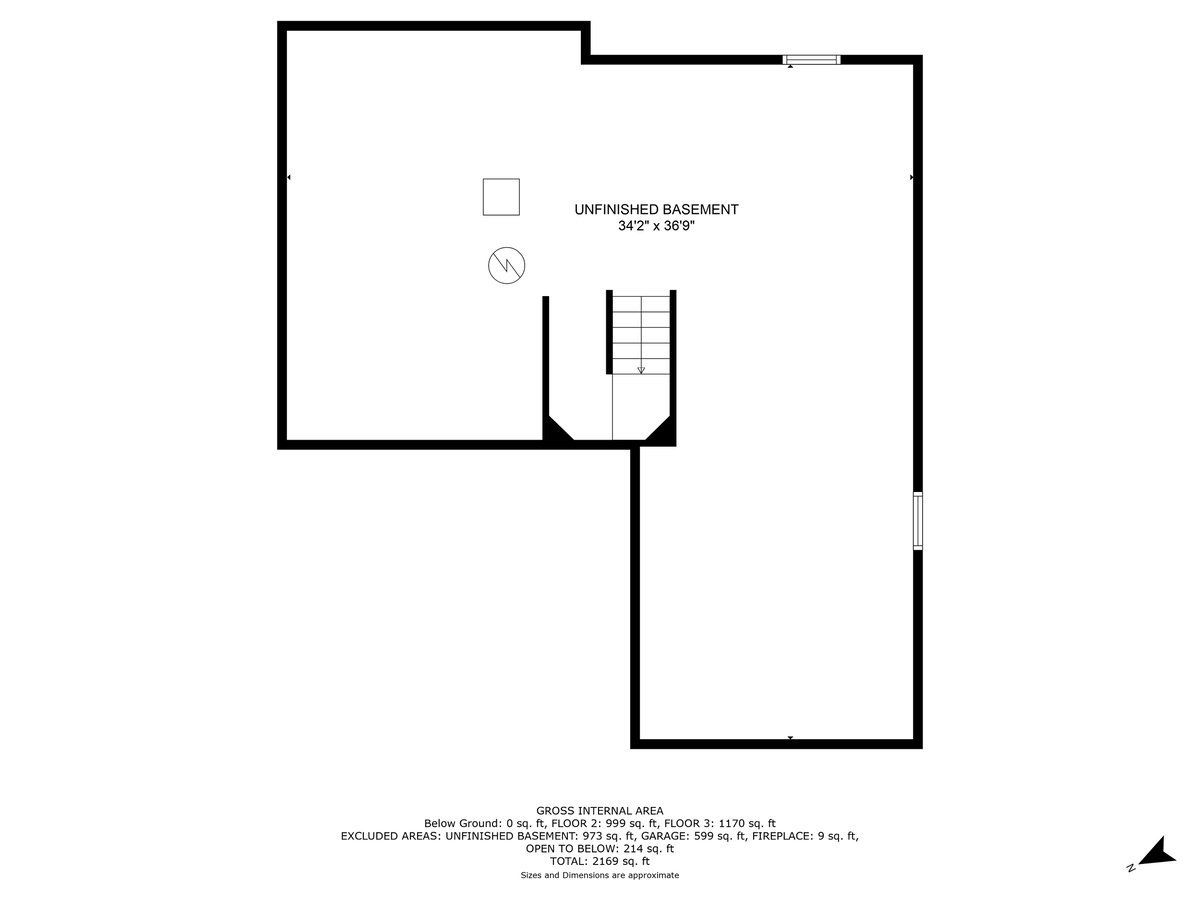
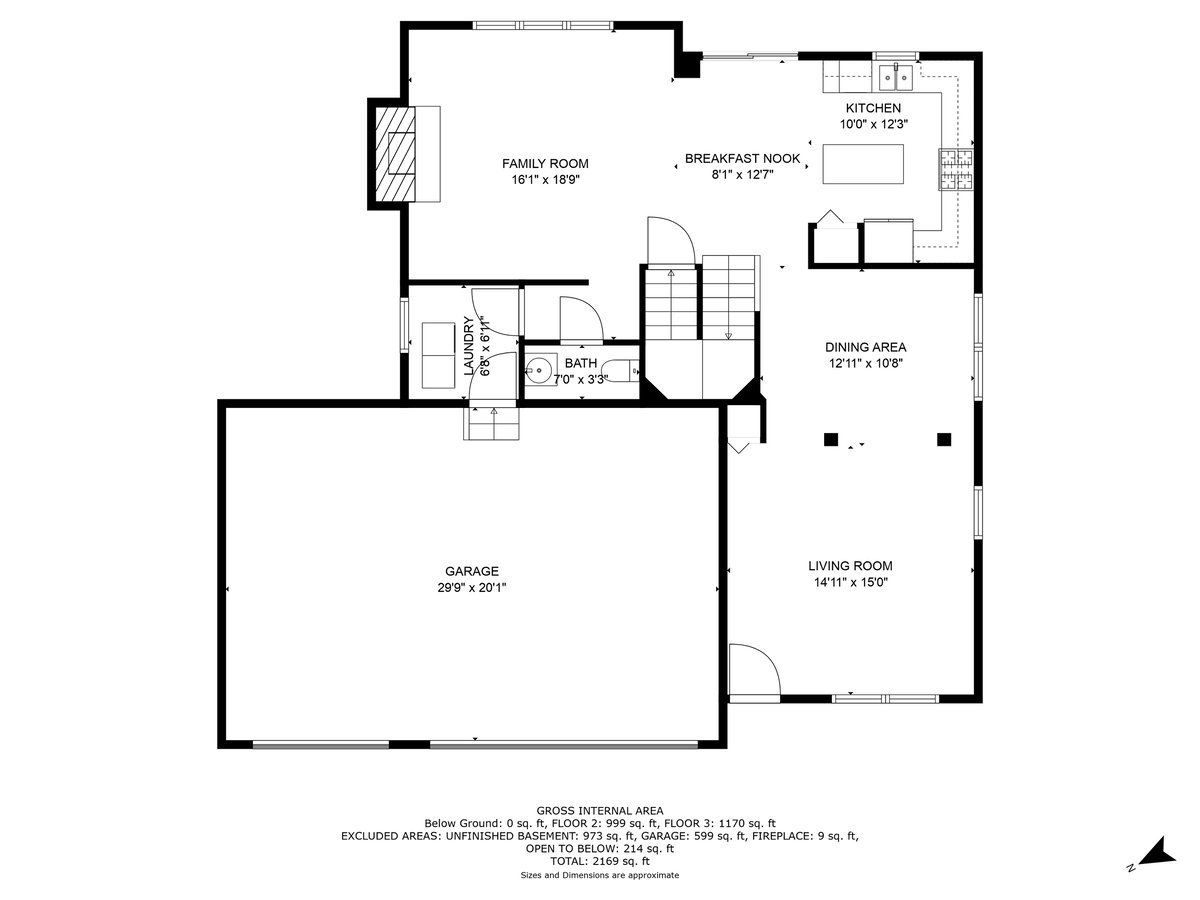
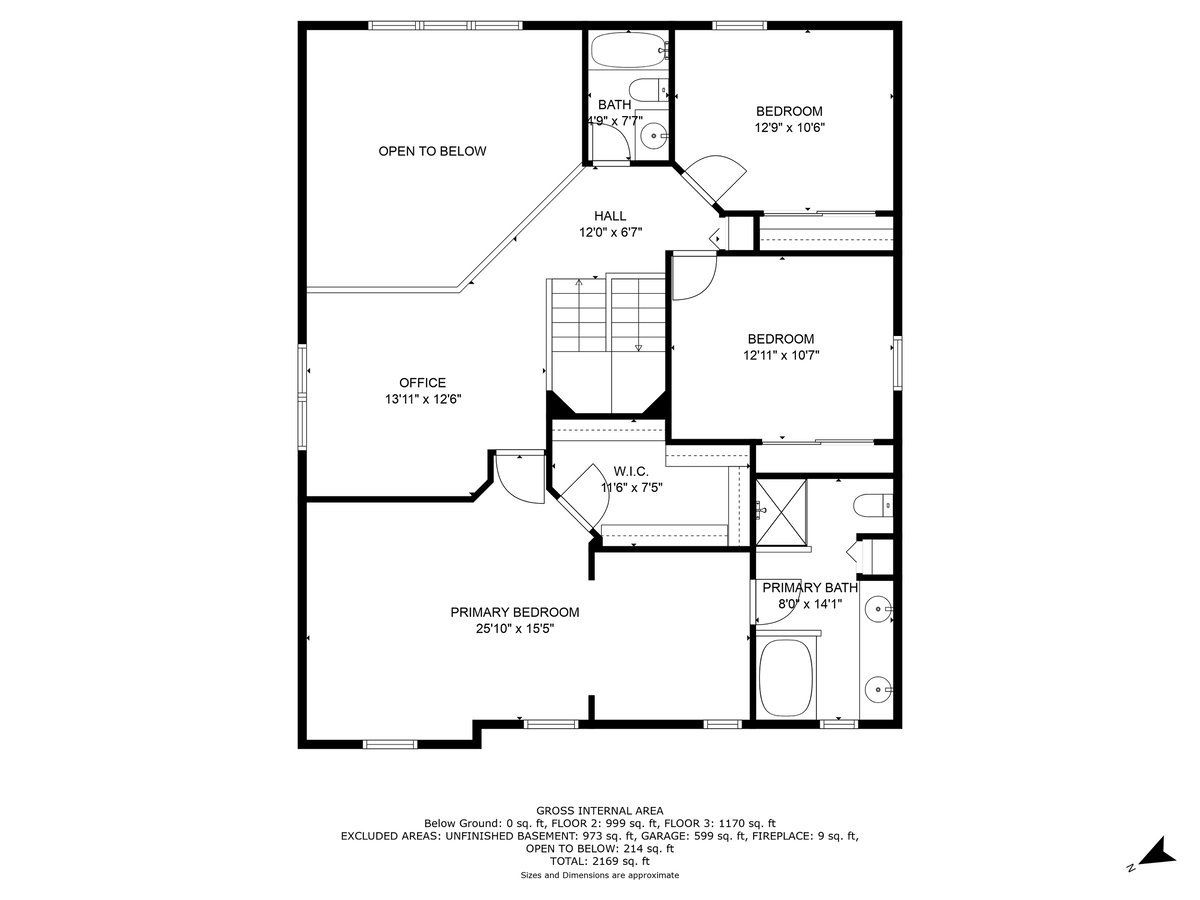
Room Specifics
Total Bedrooms: 3
Bedrooms Above Ground: 3
Bedrooms Below Ground: 0
Dimensions: —
Floor Type: —
Dimensions: —
Floor Type: —
Full Bathrooms: 3
Bathroom Amenities: Separate Shower,Double Sink
Bathroom in Basement: 0
Rooms: —
Basement Description: Unfinished
Other Specifics
| 3 | |
| — | |
| Asphalt | |
| — | |
| — | |
| 10107 | |
| — | |
| — | |
| — | |
| — | |
| Not in DB | |
| — | |
| — | |
| — | |
| — |
Tax History
| Year | Property Taxes |
|---|---|
| 2024 | $8,431 |
Contact Agent
Nearby Similar Homes
Nearby Sold Comparables
Contact Agent
Listing Provided By
Compass




