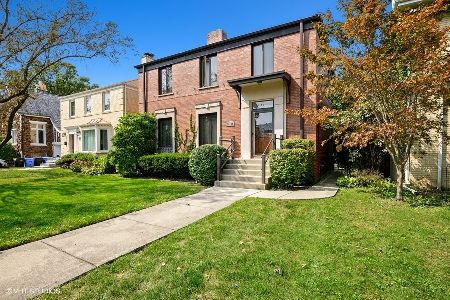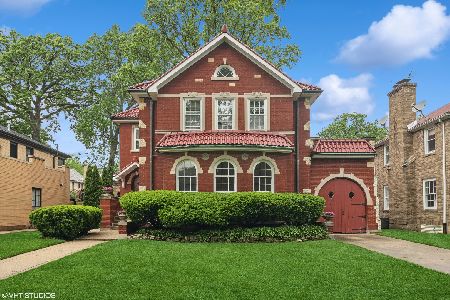6142 Kirkwood Avenue, Forest Glen, Chicago, Illinois 60646
$675,000
|
Sold
|
|
| Status: | Closed |
| Sqft: | 2,667 |
| Cost/Sqft: | $262 |
| Beds: | 4 |
| Baths: | 2 |
| Year Built: | 1927 |
| Property Taxes: | $9,442 |
| Days On Market: | 2942 |
| Lot Size: | 0,00 |
Description
Take a step back in time when you walk through the doors of this 4 bdrm 1923 Tudor home in beautiful Sauganash. Once inside you will be met w/classic old-world detail & charm that has been lovingly maintained for the past 90 yrs yet updated with all of today's conveniences. The formal LR offers soaring 12' ceilings, grand wood-burning stone fp & casement windows that allow light in from all around. The updated kitchen has granite cttps, ss apps, beautiful backsplash & full pantry. All of that + the cutest & coziest breakfast nook! 1st flr also offers original woodwork t/o, hrdwd floors, stunning hand-crafted butler door, peek-a-boo window in staircase, built-in hutch in hallway, 2 bdrms & updated bth. Upstairs you will find a lg mstr bdrm w/walk-in closet, massive additional bdrm, 2nd bth & bonus rm that can be used as a nursery, office or den! Full bsmt has custom "speak easy" wet bar, family room, 2nd fp, & tons of space for entertaining. Yard has perennial gardens & stone patio!
Property Specifics
| Single Family | |
| — | |
| Tudor | |
| 1927 | |
| Full | |
| — | |
| No | |
| — |
| Cook | |
| — | |
| 0 / Not Applicable | |
| None | |
| Lake Michigan | |
| Public Sewer | |
| 09854192 | |
| 13031140150000 |
Nearby Schools
| NAME: | DISTRICT: | DISTANCE: | |
|---|---|---|---|
|
Grade School
Sauganash Elementary School |
299 | — | |
|
Middle School
Sauganash Elementary School |
299 | Not in DB | |
|
High School
Taft High School |
299 | Not in DB | |
|
Alternate High School
Lane Technical High School |
— | Not in DB | |
Property History
| DATE: | EVENT: | PRICE: | SOURCE: |
|---|---|---|---|
| 13 Jun, 2018 | Sold | $675,000 | MRED MLS |
| 18 Apr, 2018 | Under contract | $699,000 | MRED MLS |
| 9 Feb, 2018 | Listed for sale | $699,000 | MRED MLS |
Room Specifics
Total Bedrooms: 4
Bedrooms Above Ground: 4
Bedrooms Below Ground: 0
Dimensions: —
Floor Type: Hardwood
Dimensions: —
Floor Type: Hardwood
Dimensions: —
Floor Type: Hardwood
Full Bathrooms: 2
Bathroom Amenities: —
Bathroom in Basement: 0
Rooms: Bonus Room,Eating Area,Game Room,Media Room,Office
Basement Description: Finished
Other Specifics
| 1 | |
| Concrete Perimeter | |
| Concrete | |
| — | |
| — | |
| 40 X 124 | |
| — | |
| None | |
| Vaulted/Cathedral Ceilings, Bar-Wet, Hardwood Floors, First Floor Full Bath | |
| Range, Microwave, Dishwasher, Refrigerator, Washer, Dryer | |
| Not in DB | |
| — | |
| — | |
| — | |
| Wood Burning, Electric |
Tax History
| Year | Property Taxes |
|---|---|
| 2018 | $9,442 |
Contact Agent
Nearby Similar Homes
Nearby Sold Comparables
Contact Agent
Listing Provided By
Baird & Warner











