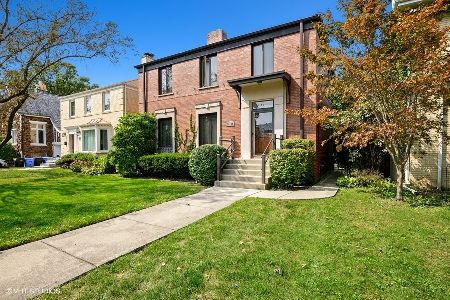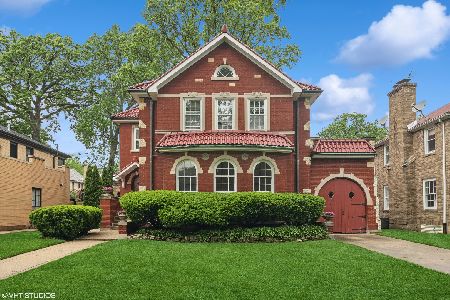6146 Kirkwood Avenue, Forest Glen, Chicago, Illinois 60646
$490,000
|
Sold
|
|
| Status: | Closed |
| Sqft: | 1,797 |
| Cost/Sqft: | $287 |
| Beds: | 3 |
| Baths: | 2 |
| Year Built: | 1947 |
| Property Taxes: | $8,417 |
| Days On Market: | 2538 |
| Lot Size: | 0,11 |
Description
GREAT OPPORTUNITY!!PERFECT LOCATION!!Beautiful 3 bed yellow brick Georgian in sought after Sauganash. Gracious living room, formal dining room and sun-filled first floor family room overlooking professionally landscaped yard. Meticulously maintained, new Pella windows, updated appliances, hardwood flooring, 2 wood burning fireplaces and charming architectural features through out. 3 large bedrooms and full bath on 2nd floor, enjoy plenty of closet space and a walk out balcony. Finished basement. Convenient side drive leads you to a 2 car brick garage, patio, yard and perennial garden. Enjoy all that Sauganash has to offer. Home is located North of Peterson Ave. which allows walking distance to 2 award winning schools, parks and Sauganash trails. Sauganash offers shopping, restaurants, close transportation options, 90/94, the local Metra, get downtown in less than 20 minutes. Shop @Sauganash Whole Foods, Starbucks and fabulous local shops in town! A Must See! NEW ROOF!NEW WINDOWS!
Property Specifics
| Single Family | |
| — | |
| Georgian | |
| 1947 | |
| Full | |
| — | |
| No | |
| 0.11 |
| Cook | |
| — | |
| 0 / Not Applicable | |
| None | |
| Lake Michigan | |
| Public Sewer | |
| 10314810 | |
| 13031140140000 |
Nearby Schools
| NAME: | DISTRICT: | DISTANCE: | |
|---|---|---|---|
|
Grade School
Sauganash Elementary School |
299 | — | |
|
Middle School
Sauganash Elementary School |
299 | Not in DB | |
|
High School
Taft High School |
299 | Not in DB | |
|
Alternate High School
Lane Technical High School |
— | Not in DB | |
Property History
| DATE: | EVENT: | PRICE: | SOURCE: |
|---|---|---|---|
| 17 May, 2019 | Sold | $490,000 | MRED MLS |
| 10 Apr, 2019 | Under contract | $515,000 | MRED MLS |
| — | Last price change | $520,000 | MRED MLS |
| 20 Mar, 2019 | Listed for sale | $530,000 | MRED MLS |
Room Specifics
Total Bedrooms: 3
Bedrooms Above Ground: 3
Bedrooms Below Ground: 0
Dimensions: —
Floor Type: Hardwood
Dimensions: —
Floor Type: Hardwood
Full Bathrooms: 2
Bathroom Amenities: —
Bathroom in Basement: 0
Rooms: Recreation Room,Utility Room-Lower Level,Foyer,Deck
Basement Description: Finished
Other Specifics
| 2 | |
| Concrete Perimeter | |
| Side Drive | |
| — | |
| — | |
| 40 X 124 | |
| — | |
| None | |
| — | |
| Range, Microwave, Dishwasher, Washer, Dryer | |
| Not in DB | |
| — | |
| — | |
| — | |
| Wood Burning |
Tax History
| Year | Property Taxes |
|---|---|
| 2019 | $8,417 |
Contact Agent
Nearby Similar Homes
Nearby Sold Comparables
Contact Agent
Listing Provided By
Compass











