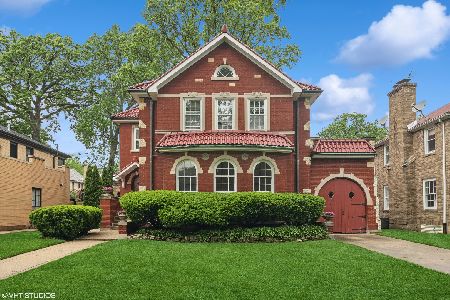6150 Kirkwood Avenue, Forest Glen, Chicago, Illinois 60646
$575,000
|
Sold
|
|
| Status: | Closed |
| Sqft: | 2,056 |
| Cost/Sqft: | $292 |
| Beds: | 3 |
| Baths: | 3 |
| Year Built: | — |
| Property Taxes: | $10,565 |
| Days On Market: | 1983 |
| Lot Size: | 0,11 |
Description
Distinguished center entrance red-brick Georgian in the heart of Sauganash! The foyer features an elegant bridal stairway that leads into expansive living room with a wood-burning fireplace! The formal dining room opens up to sundrenched family room with window views of the backyard and perennial gardens. The updated eat-in kitchen features stainless steel appliances and a view of the yard. 3 large bedrooms and 3 completely updated baths. (first-floor powder room, 2nd-floor full bath, and lower level full bath) The primary bedroom has tons of closet space/double closets. 2nd bedroom features a convenient rooftop to enjoy! Fully finished lower level easily converts to an in-law with full bath jacuzzi tub and shower and/or use the basement as additional living space. Fabulous backyard with duel raised decking and gazebo! 2 car garage. NEW ROOF! Meticulously maintained mechanicals. Enjoy all that Sauganash has to offer! Award-winning schools, shopping, parks, walking and bike trails, forest preserves. Walk to Metra, Whole Foods, Core Power Yoga, Starbucks, and Alarmist Brewery!
Property Specifics
| Single Family | |
| — | |
| Georgian | |
| — | |
| Full | |
| — | |
| No | |
| 0.11 |
| Cook | |
| Sauganash | |
| 0 / Not Applicable | |
| None | |
| Lake Michigan | |
| Other | |
| 10861130 | |
| 13031140130000 |
Nearby Schools
| NAME: | DISTRICT: | DISTANCE: | |
|---|---|---|---|
|
Grade School
Sauganash Elementary School |
299 | — | |
|
High School
Taft High School |
299 | Not in DB | |
Property History
| DATE: | EVENT: | PRICE: | SOURCE: |
|---|---|---|---|
| 11 Dec, 2020 | Sold | $575,000 | MRED MLS |
| 14 Nov, 2020 | Under contract | $599,900 | MRED MLS |
| 25 Sep, 2020 | Listed for sale | $599,900 | MRED MLS |
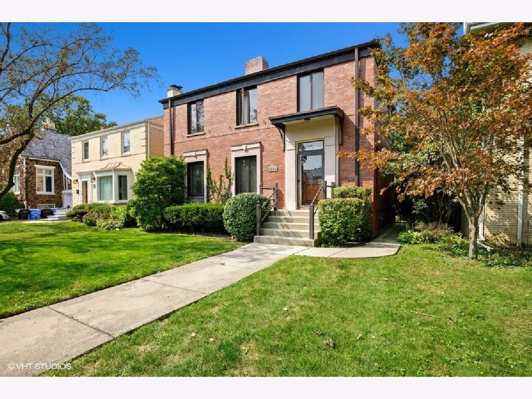
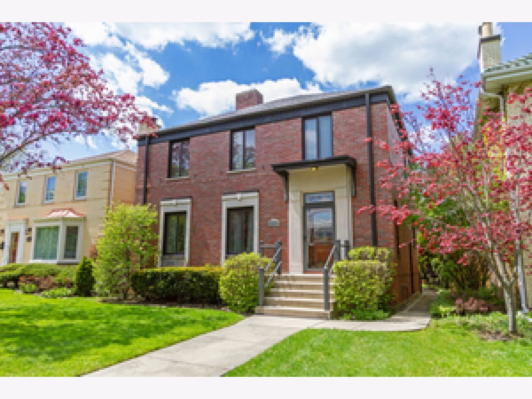
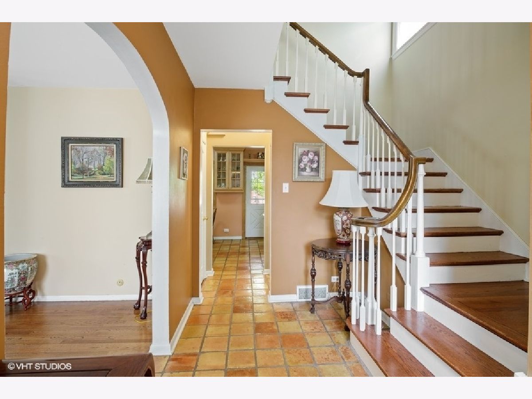
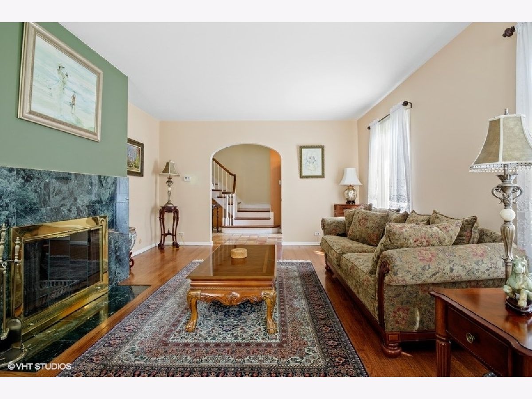
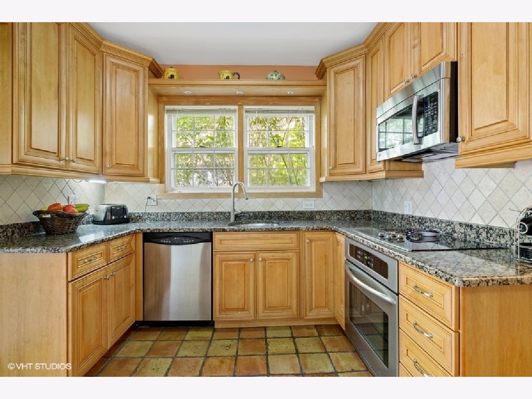
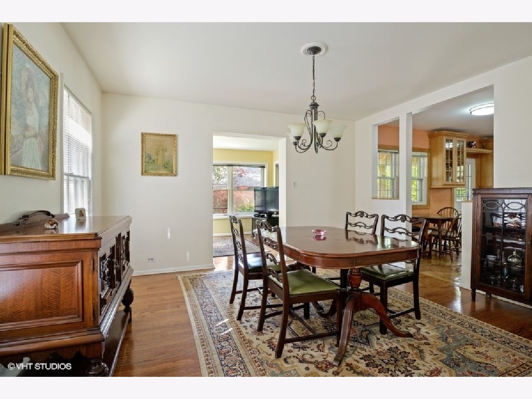
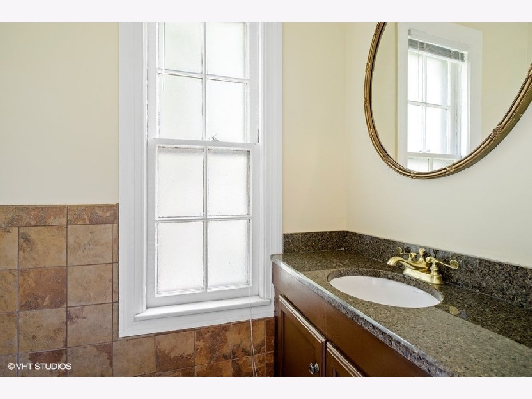
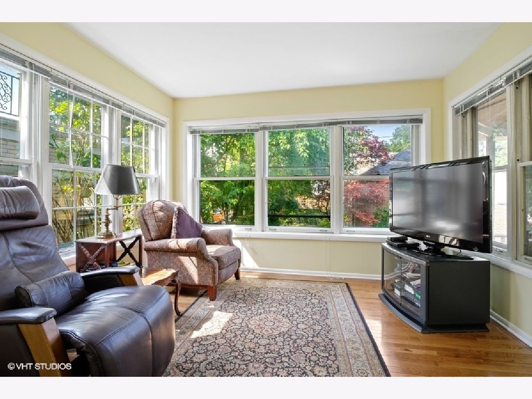
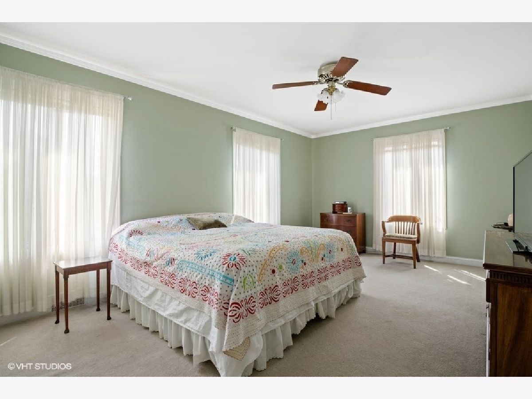
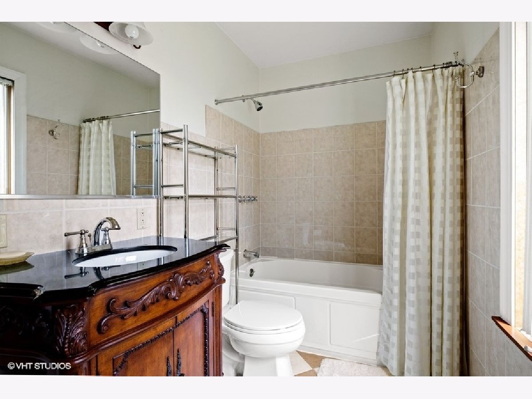
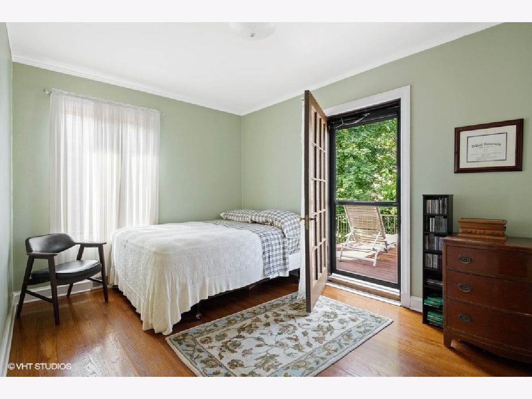
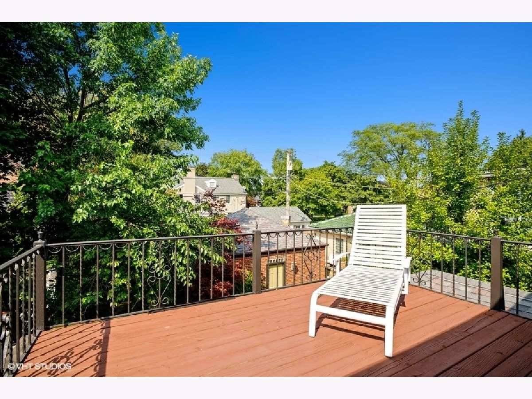
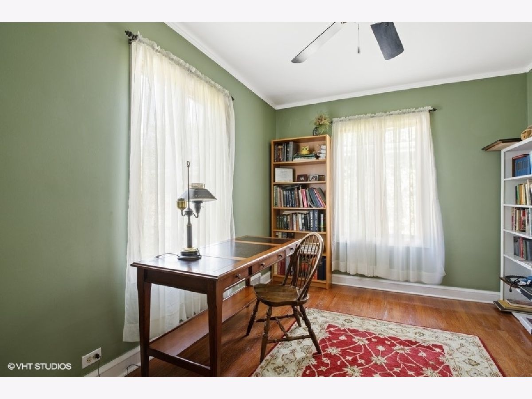
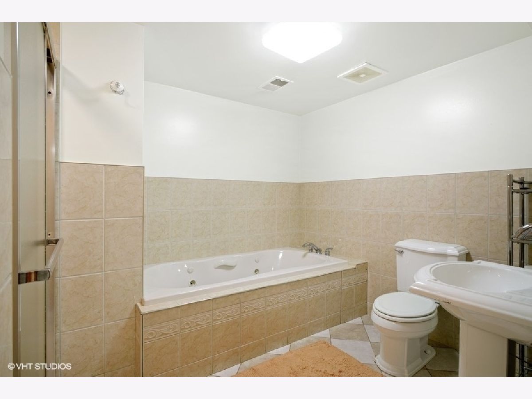
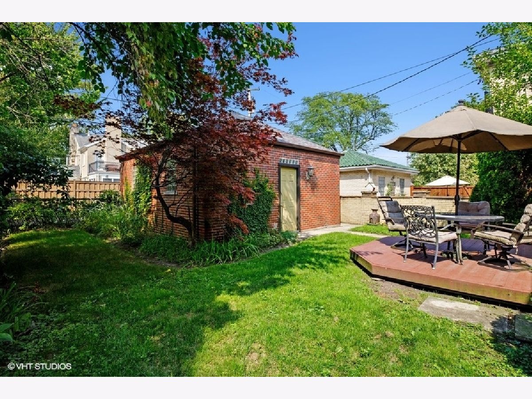
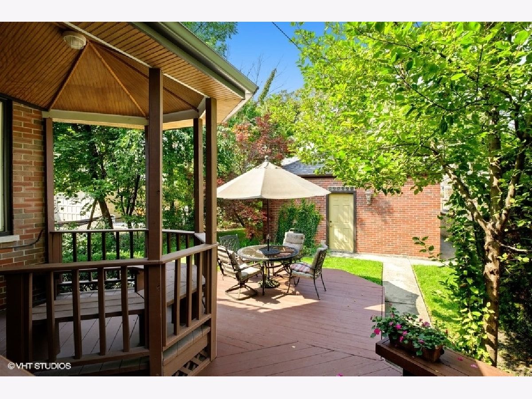
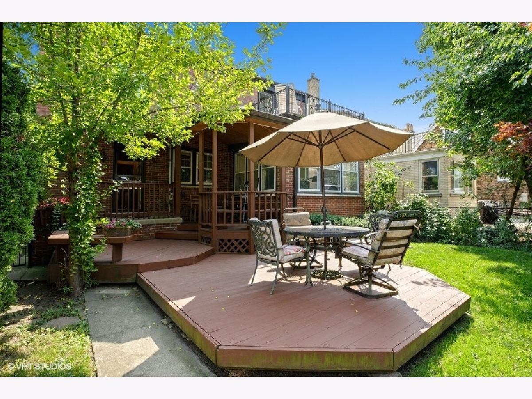
Room Specifics
Total Bedrooms: 3
Bedrooms Above Ground: 3
Bedrooms Below Ground: 0
Dimensions: —
Floor Type: Hardwood
Dimensions: —
Floor Type: Hardwood
Full Bathrooms: 3
Bathroom Amenities: Whirlpool,Separate Shower
Bathroom in Basement: 1
Rooms: Balcony/Porch/Lanai,Sun Room
Basement Description: Finished
Other Specifics
| 2 | |
| — | |
| — | |
| Patio, Roof Deck, Storms/Screens | |
| Fenced Yard | |
| 40X125 | |
| — | |
| Full | |
| Hardwood Floors | |
| Microwave, Dishwasher, Refrigerator, Washer, Dryer | |
| Not in DB | |
| — | |
| — | |
| — | |
| Wood Burning |
Tax History
| Year | Property Taxes |
|---|---|
| 2020 | $10,565 |
Contact Agent
Nearby Similar Homes
Nearby Sold Comparables
Contact Agent
Listing Provided By
Compass








