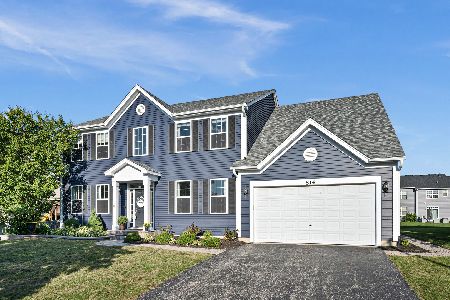615 Ebony Drive, Oswego, Illinois 60543
$299,900
|
Sold
|
|
| Status: | Closed |
| Sqft: | 3,291 |
| Cost/Sqft: | $91 |
| Beds: | 4 |
| Baths: | 3 |
| Year Built: | 2006 |
| Property Taxes: | $8,994 |
| Days On Market: | 3577 |
| Lot Size: | 0,23 |
Description
Gorgeous, move in ready home in the highly desired Churchill Club pool/clubhouse Community! This four bedroom home has a wonderful open floor plan that features a den on the main level and a HUGE kitchen that is any cooks (or moms) dream with the large island, breakfast bar, pantry, double oven, tile backsplash, and 42" cabinets with crown molding. The kitchen also has a large eating area with a SGD leading to the fenced-in back yard; and is also open to the large family room. Upstairs you will find 4 generously sized bedrooms with large closets. The master has HIS and HERS closets plus a private spa-like master bath. The partially finished basement provides a great room for a toy room or work out room plus TONS of storage. The entire house has neutral colors and tons of upgrades, including lighting, shelving, ceiling fans and a new sump pump. All located just steps from shopping, schools, restaurants and the private clubhouse with pool. This is a GREAT house in a GREAT location!
Property Specifics
| Single Family | |
| — | |
| — | |
| 2006 | |
| Full | |
| MAJESTIC PRINCE | |
| No | |
| 0.23 |
| Kendall | |
| Churchill Club | |
| 20 / Monthly | |
| Insurance,Clubhouse,Pool | |
| Public | |
| Public Sewer | |
| 09154145 | |
| 0310482005 |
Property History
| DATE: | EVENT: | PRICE: | SOURCE: |
|---|---|---|---|
| 28 Apr, 2016 | Sold | $299,900 | MRED MLS |
| 15 Mar, 2016 | Under contract | $299,900 | MRED MLS |
| 2 Mar, 2016 | Listed for sale | $299,900 | MRED MLS |
Room Specifics
Total Bedrooms: 4
Bedrooms Above Ground: 4
Bedrooms Below Ground: 0
Dimensions: —
Floor Type: Carpet
Dimensions: —
Floor Type: Carpet
Dimensions: —
Floor Type: Carpet
Full Bathrooms: 3
Bathroom Amenities: Separate Shower,Double Sink,Soaking Tub
Bathroom in Basement: 0
Rooms: Den,Eating Area,Foyer,Play Room
Basement Description: Partially Finished
Other Specifics
| 2 | |
| Concrete Perimeter | |
| Asphalt | |
| Patio, Storms/Screens | |
| Fenced Yard | |
| 75X134 | |
| — | |
| Full | |
| Vaulted/Cathedral Ceilings, Hardwood Floors, First Floor Laundry | |
| Double Oven, Microwave, Dishwasher, Refrigerator, Washer, Dryer, Disposal | |
| Not in DB | |
| Clubhouse, Pool, Tennis Courts, Sidewalks | |
| — | |
| — | |
| — |
Tax History
| Year | Property Taxes |
|---|---|
| 2016 | $8,994 |
Contact Agent
Nearby Similar Homes
Nearby Sold Comparables
Contact Agent
Listing Provided By
Coldwell Banker The Real Estate Group







