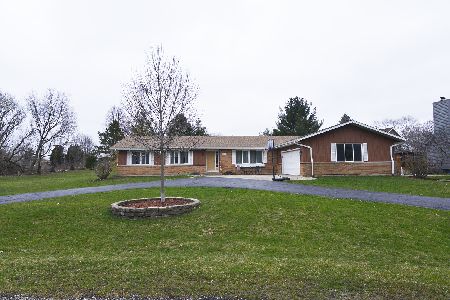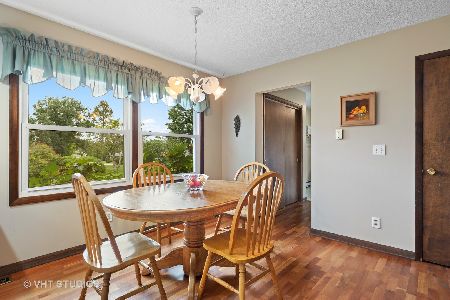615 Joy Lane, Sleepy Hollow, Illinois 60118
$389,000
|
Sold
|
|
| Status: | Closed |
| Sqft: | 3,080 |
| Cost/Sqft: | $130 |
| Beds: | 4 |
| Baths: | 3 |
| Year Built: | 2002 |
| Property Taxes: | $10,145 |
| Days On Market: | 3578 |
| Lot Size: | 0,00 |
Description
Spectacular Sleepy Hollow home! Truly TOO many amenities featured w/this home to illustrate in the MLS. Amazingly open floor plan w/Great Rm, Chef's kitchen & formal dining room. 1st floor master bedroom w/massive WIC & private bath. Spacious deck w/electric awning overlooks secluded backyard & brick paver patio/walkway. Additional 3 bedrooms up w/bonus loft area. Mechanics dream garage-800 sqft, epoxy floor. Fantastic location- Metra, Shops & Restaurants!
Property Specifics
| Single Family | |
| — | |
| Contemporary | |
| 2002 | |
| Full | |
| — | |
| No | |
| — |
| Kane | |
| Sleepy Hollow Manor | |
| 0 / Not Applicable | |
| None | |
| Public | |
| Septic-Private | |
| 09190793 | |
| 0329103001 |
Nearby Schools
| NAME: | DISTRICT: | DISTANCE: | |
|---|---|---|---|
|
Grade School
Sleepy Hollow Elementary School |
300 | — | |
|
Middle School
Dundee Middle School |
300 | Not in DB | |
|
High School
Dundee-crown High School |
300 | Not in DB | |
Property History
| DATE: | EVENT: | PRICE: | SOURCE: |
|---|---|---|---|
| 27 Feb, 2013 | Sold | $382,000 | MRED MLS |
| 17 Jan, 2013 | Under contract | $400,000 | MRED MLS |
| 7 Jan, 2013 | Listed for sale | $400,000 | MRED MLS |
| 7 Jun, 2016 | Sold | $389,000 | MRED MLS |
| 22 Apr, 2016 | Under contract | $399,900 | MRED MLS |
| 11 Apr, 2016 | Listed for sale | $399,900 | MRED MLS |
Room Specifics
Total Bedrooms: 4
Bedrooms Above Ground: 4
Bedrooms Below Ground: 0
Dimensions: —
Floor Type: Carpet
Dimensions: —
Floor Type: Carpet
Dimensions: —
Floor Type: Carpet
Full Bathrooms: 3
Bathroom Amenities: Whirlpool,Separate Shower,Double Sink
Bathroom in Basement: 0
Rooms: Den,Great Room,Loft
Basement Description: Unfinished,Bathroom Rough-In
Other Specifics
| 3 | |
| Concrete Perimeter | |
| Asphalt | |
| Deck, Porch, Brick Paver Patio, Storms/Screens | |
| Landscaped | |
| 115X150X142X130 | |
| Pull Down Stair | |
| Full | |
| Vaulted/Cathedral Ceilings, Skylight(s), Hardwood Floors, First Floor Bedroom, First Floor Laundry, First Floor Full Bath | |
| Range, Microwave, Dishwasher, Refrigerator, Washer, Dryer | |
| Not in DB | |
| Street Paved | |
| — | |
| — | |
| Wood Burning, Attached Fireplace Doors/Screen, Gas Log, Gas Starter |
Tax History
| Year | Property Taxes |
|---|---|
| 2013 | $11,058 |
| 2016 | $10,145 |
Contact Agent
Nearby Similar Homes
Nearby Sold Comparables
Contact Agent
Listing Provided By
Coldwell Banker Residential Brokerage






