620 Joy Lane, Sleepy Hollow, Illinois 60118
$311,000
|
Sold
|
|
| Status: | Closed |
| Sqft: | 2,076 |
| Cost/Sqft: | $144 |
| Beds: | 3 |
| Baths: | 3 |
| Year Built: | 1970 |
| Property Taxes: | $7,009 |
| Days On Market: | 1562 |
| Lot Size: | 0,33 |
Description
Enjoy the beauty of this highly sought after neighborhood in your custom RANCH home, this home has so much charm & character, offering 3 bdrms, 2-1/2 baths and a partially finished basement~ You will love this HOME, so warm & inviting the family room has a gorgeous stone fireplace, parquet flooring and slider to your brick paver patio~ The kitchen offers all appliances, hardwood & plenty of cabinet space~1st floor laundry w/utility sink ~ Formal living & dining room makes great space for entertaining~ Full master bedroom with an updated gorgeous master bath~ 2 more bedrooms plus additional full bath and a half one too ~Full basement has one finished room which was used as an office, the rest could be your future game room or storage area~ This is a wonderful community which offers pool, parks and shopping and mins to charming downtown Dundee and I-90. Original owner, house is very clean and is priced to sell!
Property Specifics
| Single Family | |
| — | |
| Ranch | |
| 1970 | |
| Partial | |
| — | |
| No | |
| 0.33 |
| Kane | |
| — | |
| — / Not Applicable | |
| None | |
| Public | |
| Public Sewer | |
| 11210034 | |
| 0329102001 |
Nearby Schools
| NAME: | DISTRICT: | DISTANCE: | |
|---|---|---|---|
|
Grade School
Sleepy Hollow Elementary School |
300 | — | |
|
Middle School
Dundee Middle School |
300 | Not in DB | |
Property History
| DATE: | EVENT: | PRICE: | SOURCE: |
|---|---|---|---|
| 22 Oct, 2021 | Sold | $311,000 | MRED MLS |
| 9 Sep, 2021 | Under contract | $299,000 | MRED MLS |
| 5 Sep, 2021 | Listed for sale | $299,000 | MRED MLS |
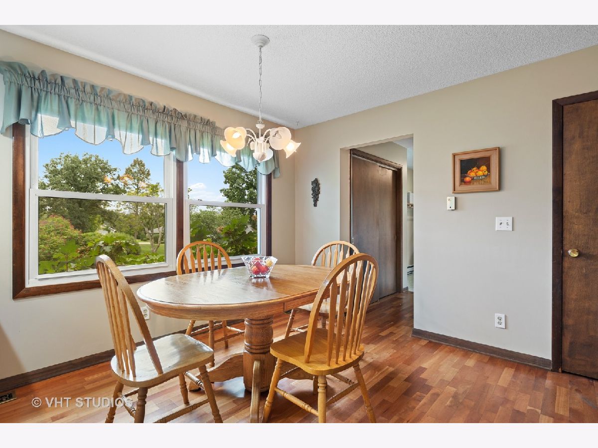





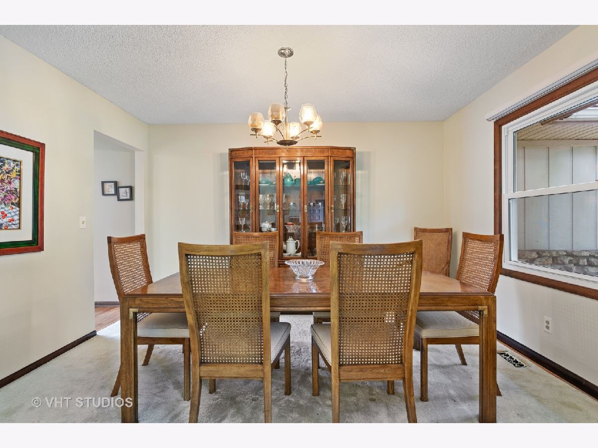

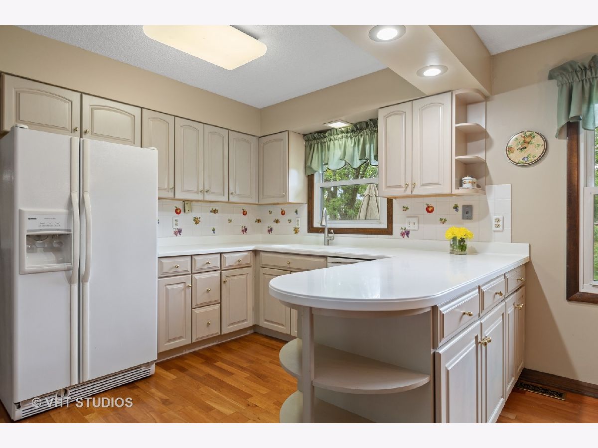
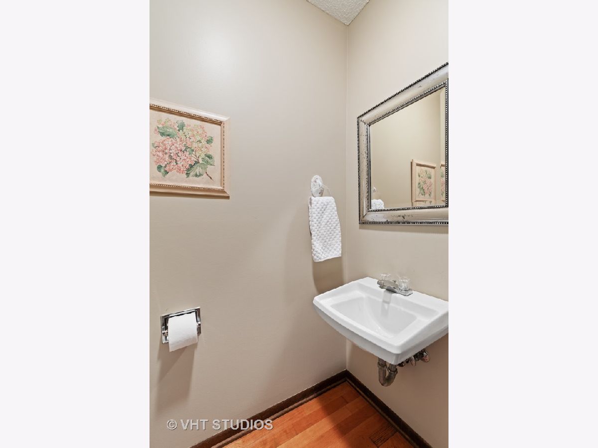



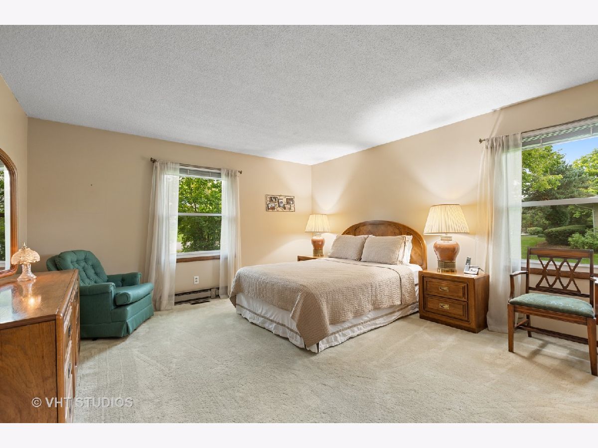
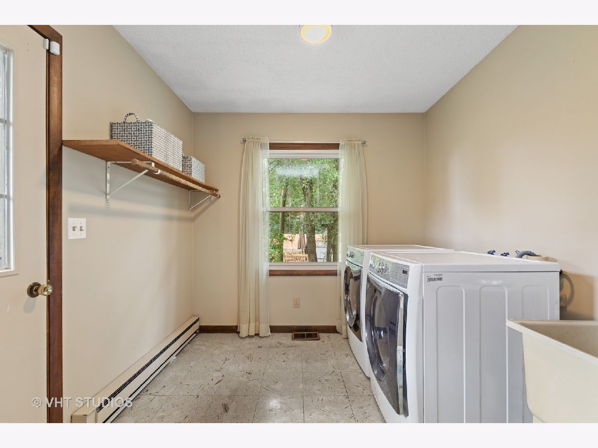
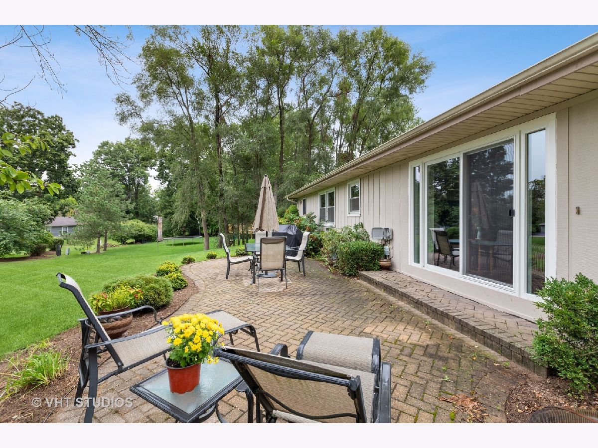
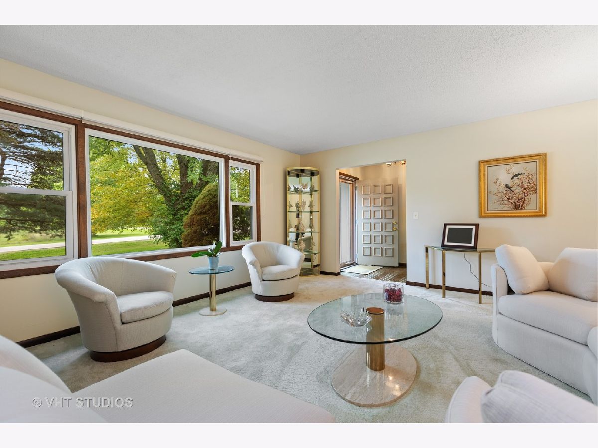
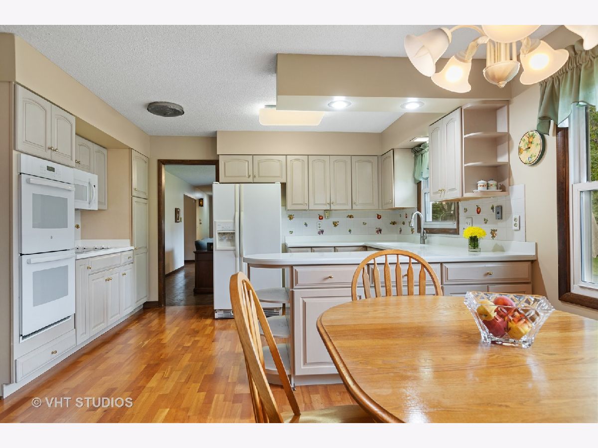
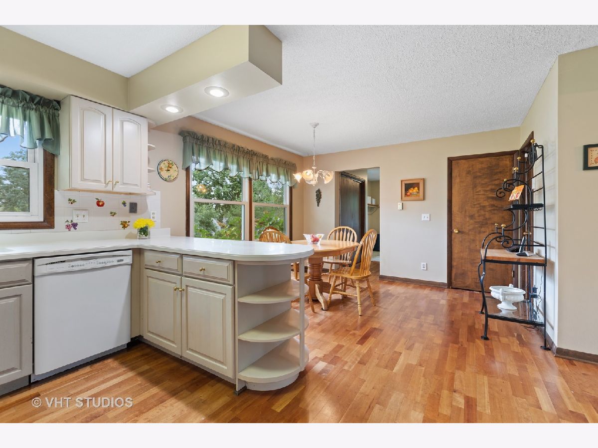
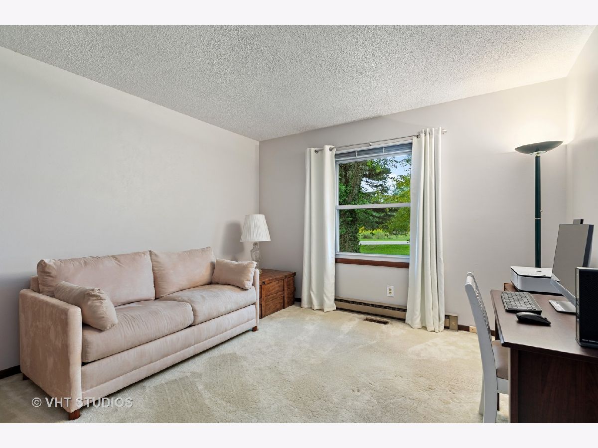
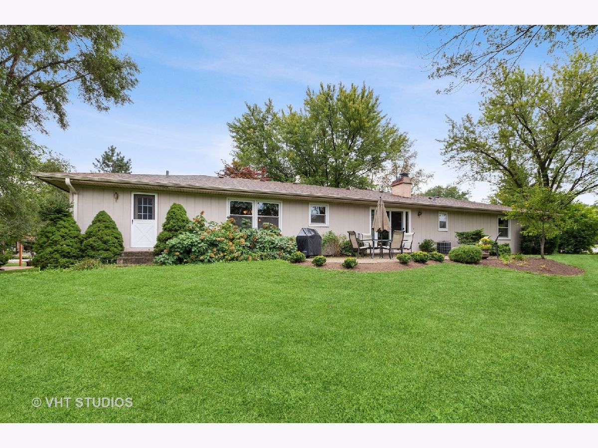
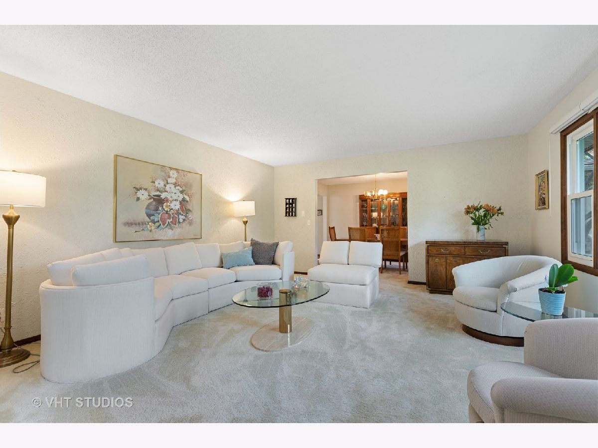
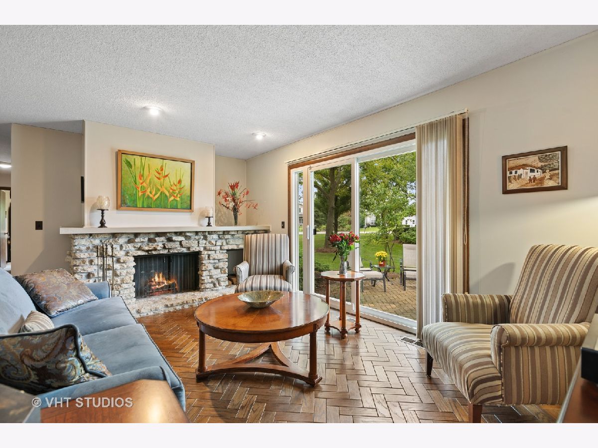
Room Specifics
Total Bedrooms: 3
Bedrooms Above Ground: 3
Bedrooms Below Ground: 0
Dimensions: —
Floor Type: Carpet
Dimensions: —
Floor Type: Carpet
Full Bathrooms: 3
Bathroom Amenities: Separate Shower
Bathroom in Basement: 0
Rooms: Foyer,Office
Basement Description: Partially Finished,Crawl
Other Specifics
| 2 | |
| — | |
| — | |
| — | |
| — | |
| 111.9 X 110 X 160 X 150.5 | |
| — | |
| Full | |
| Hardwood Floors, First Floor Bedroom, First Floor Full Bath, Walk-In Closet(s) | |
| Double Oven, Microwave, Dishwasher, Refrigerator, Washer, Dryer, Disposal, Cooktop | |
| Not in DB | |
| Park, Pool, Curbs, Street Paved | |
| — | |
| — | |
| — |
Tax History
| Year | Property Taxes |
|---|---|
| 2021 | $7,009 |
Contact Agent
Nearby Similar Homes
Nearby Sold Comparables
Contact Agent
Listing Provided By
RE/MAX Suburban







