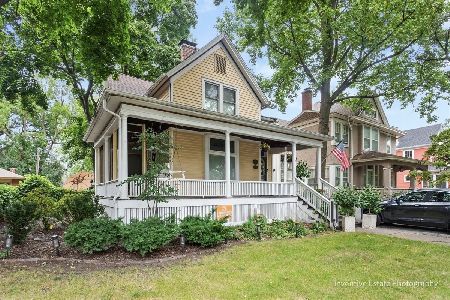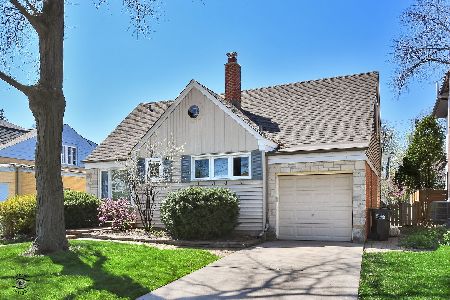617 Kensington Avenue, La Grange, Illinois 60525
$479,000
|
Sold
|
|
| Status: | Closed |
| Sqft: | 1,692 |
| Cost/Sqft: | $295 |
| Beds: | 3 |
| Baths: | 2 |
| Year Built: | 1948 |
| Property Taxes: | $9,870 |
| Days On Market: | 1560 |
| Lot Size: | 0,14 |
Description
Fabulous home perfect for a first time home buyer or downsizer with "location" as a requirement. Neutrally decorated, hardwood floors and wonderful natural light throughout. Spacious living room with fireplace open to the dining area and bright white kitchen. First floor family room with amazing view of the backyard and entertainment deck. Three spacious bedrooms, two full baths, mud/laundry room and lower level rec room and storage. Attached garage makes parking a pleasure with Chicagoland weather. Located in the Country Club Area of La Grange, blocks from Award-winning Spring Avenue School and William F Gurrie Middle School, less than a mile from highly rated Lyons Township High School campuses and 7 blocks from the train tracks, this location is fabulous! Downtown La Grange is loaded with restaurants and shops making it one of the most desirable suburbs of Chicago.
Property Specifics
| Single Family | |
| — | |
| Cape Cod,Tri-Level | |
| 1948 | |
| Partial | |
| TRI-LEVEL | |
| No | |
| 0.14 |
| Cook | |
| Country Club | |
| 0 / Not Applicable | |
| None | |
| Lake Michigan,Public | |
| Public Sewer | |
| 11174708 | |
| 18091120050000 |
Nearby Schools
| NAME: | DISTRICT: | DISTANCE: | |
|---|---|---|---|
|
Grade School
Spring Ave Elementary School |
105 | — | |
|
Middle School
Wm F Gurrie Middle School |
105 | Not in DB | |
|
High School
Lyons Twp High School |
204 | Not in DB | |
Property History
| DATE: | EVENT: | PRICE: | SOURCE: |
|---|---|---|---|
| 14 Oct, 2021 | Sold | $479,000 | MRED MLS |
| 1 Sep, 2021 | Under contract | $499,700 | MRED MLS |
| 29 Jul, 2021 | Listed for sale | $499,700 | MRED MLS |
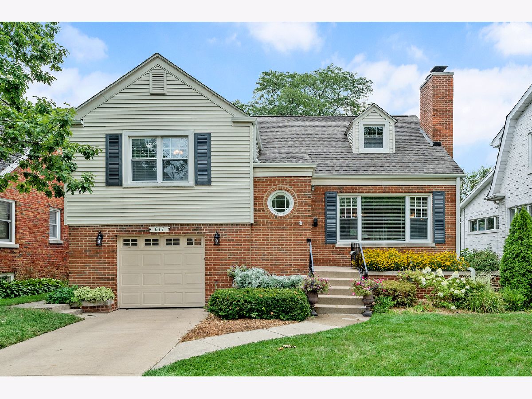
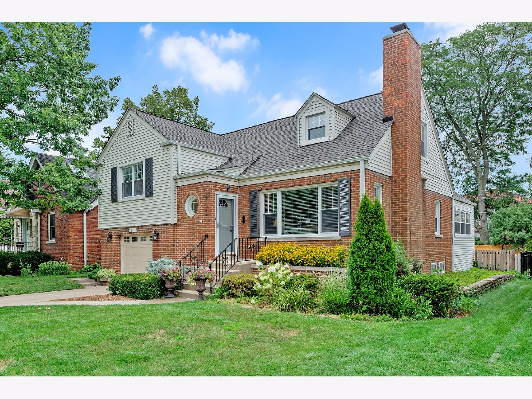
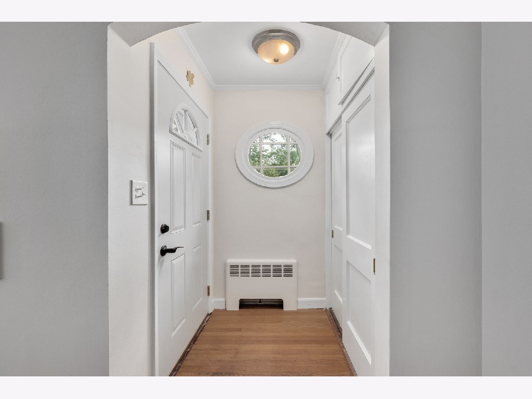
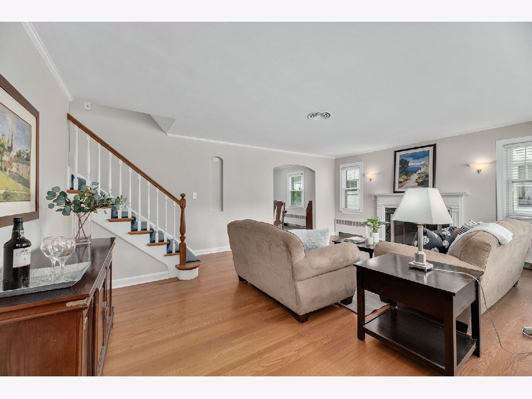
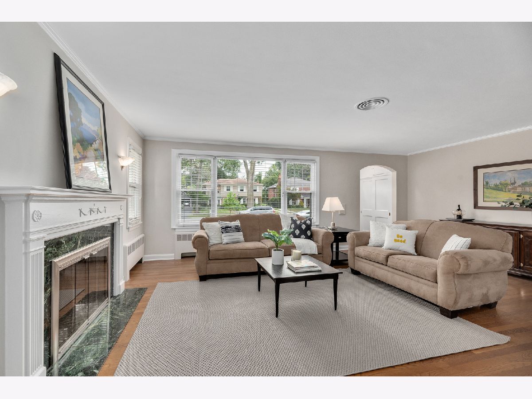


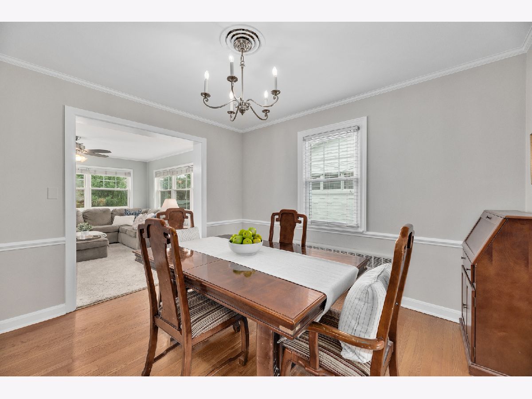
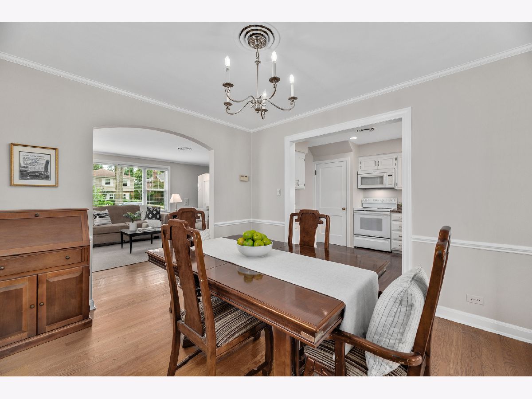



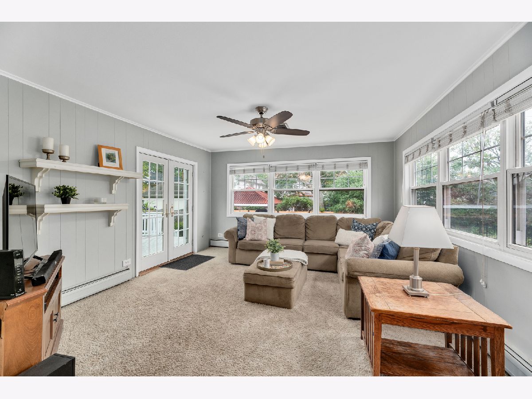
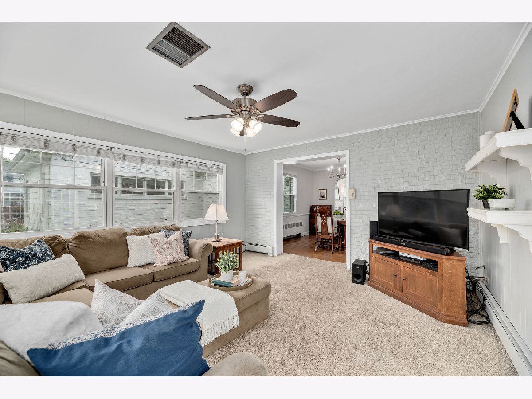
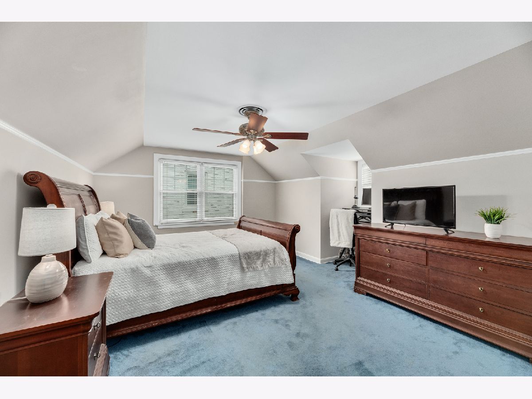
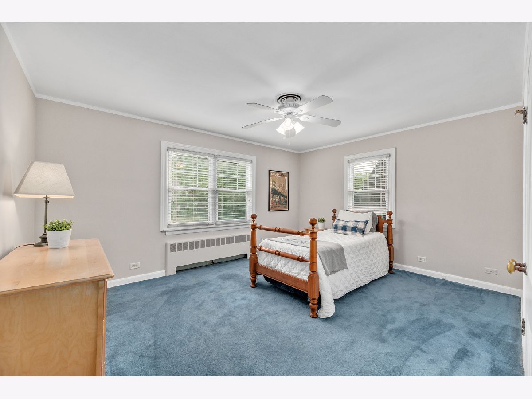

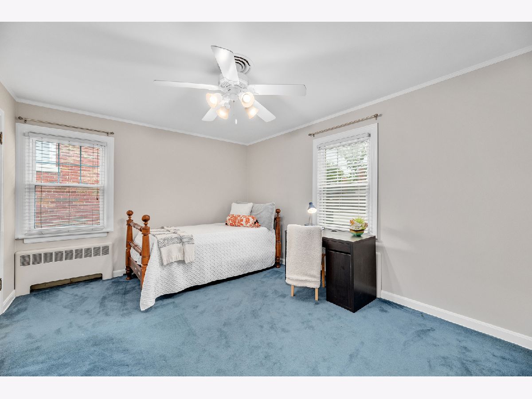

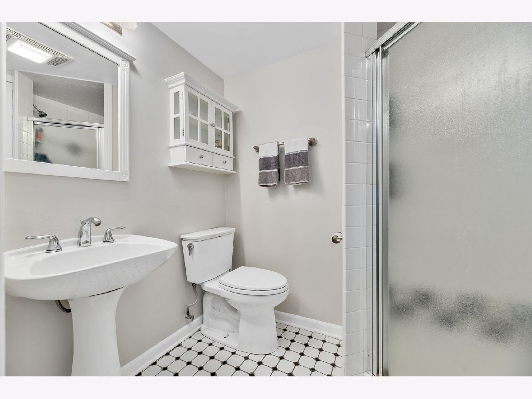

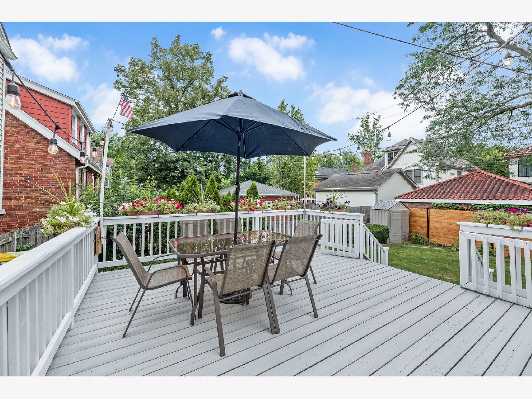
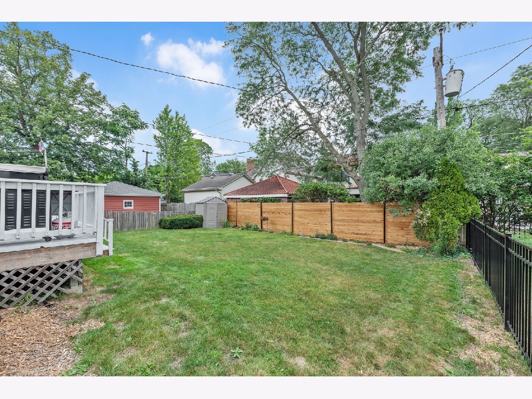
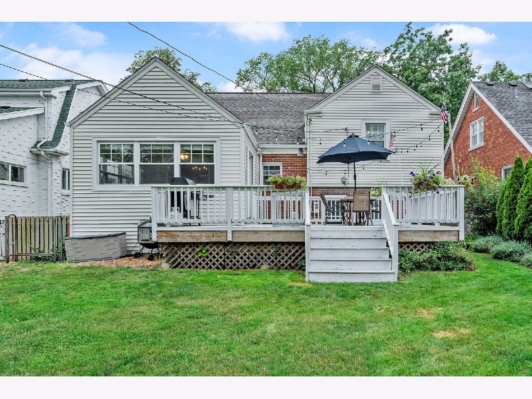
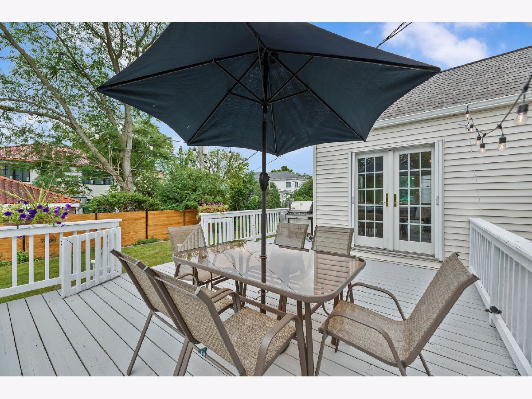
Room Specifics
Total Bedrooms: 3
Bedrooms Above Ground: 3
Bedrooms Below Ground: 0
Dimensions: —
Floor Type: Carpet
Dimensions: —
Floor Type: Carpet
Full Bathrooms: 2
Bathroom Amenities: —
Bathroom in Basement: 0
Rooms: Foyer,Walk In Closet,Attic,Mud Room,Recreation Room,Utility Room-Lower Level,Storage,Deck
Basement Description: Partially Finished
Other Specifics
| 1.5 | |
| — | |
| Concrete | |
| Deck, Storms/Screens | |
| Fenced Yard | |
| 50 X 123 | |
| Interior Stair,Unfinished | |
| None | |
| Bar-Wet, Hardwood Floors, Walk-In Closet(s), Open Floorplan, Some Carpeting | |
| Range, Microwave, Dishwasher, Refrigerator, Washer, Dryer, Disposal | |
| Not in DB | |
| Park, Curbs, Sidewalks, Street Lights, Street Paved | |
| — | |
| — | |
| Wood Burning |
Tax History
| Year | Property Taxes |
|---|---|
| 2021 | $9,870 |
Contact Agent
Nearby Similar Homes
Nearby Sold Comparables
Contact Agent
Listing Provided By
Compass





