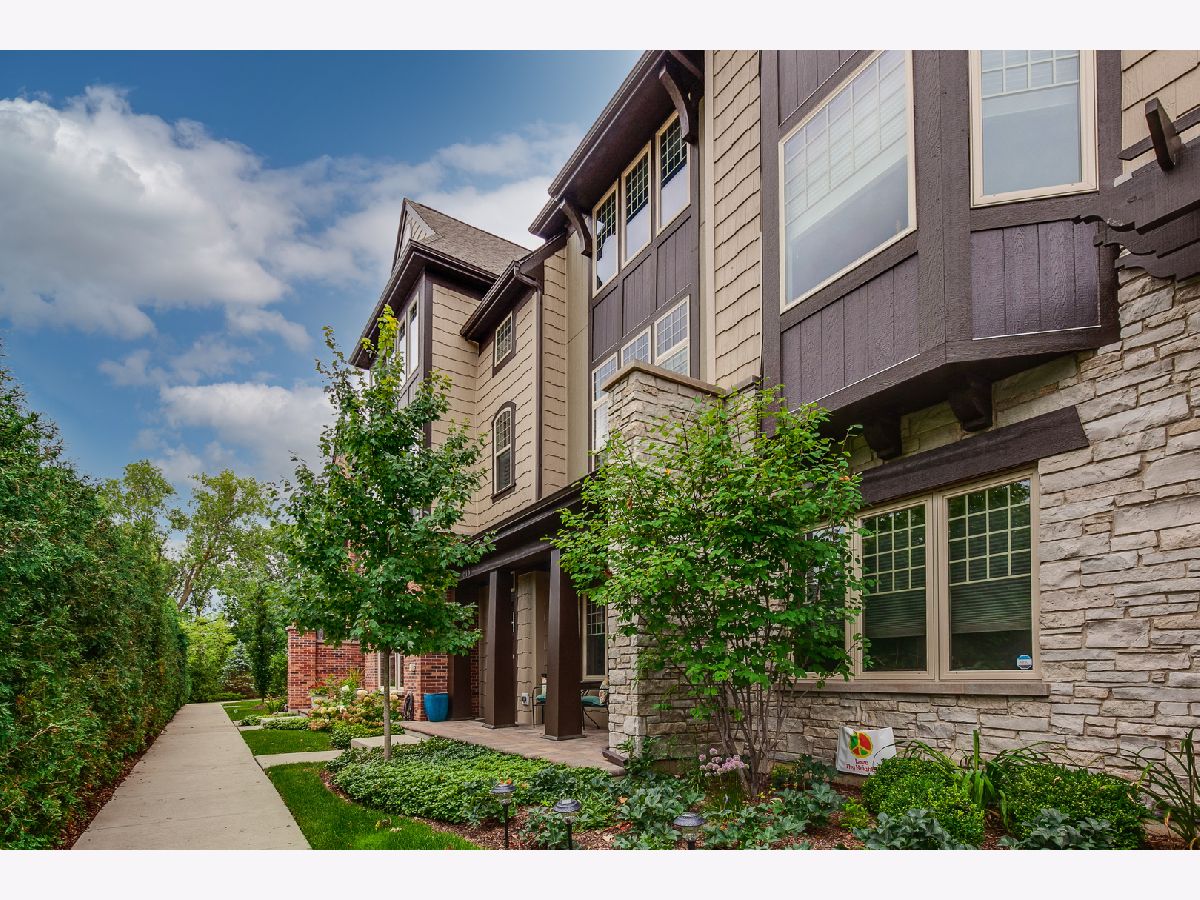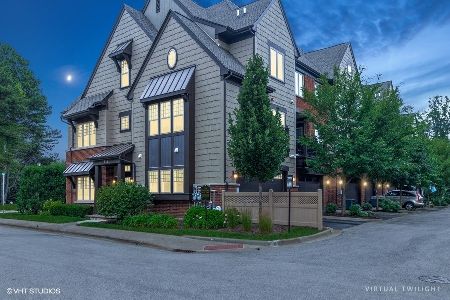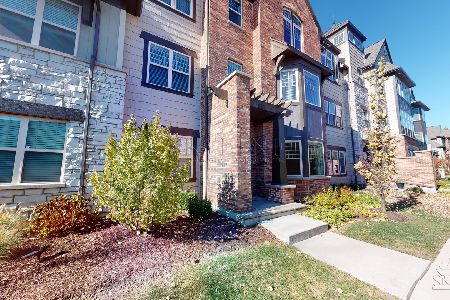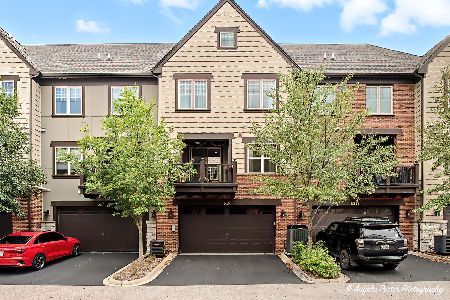615 Parkside Court, Libertyville, Illinois 60048
$482,500
|
Sold
|
|
| Status: | Closed |
| Sqft: | 2,445 |
| Cost/Sqft: | $204 |
| Beds: | 4 |
| Baths: | 3 |
| Year Built: | 2017 |
| Property Taxes: | $11,492 |
| Days On Market: | 1637 |
| Lot Size: | 0,00 |
Description
*FANTASTIC NEWER CONSTRUCTION TOWNHOME LOCATED JUST MINUTES FROM DOWNTOWN LIBERTYVILLE* With close to 2500 sq. ft. of living space, this townhouse built in 2017 lives like a single-family home with three levels of extensive living space. Private front entrance with a brick patio welcomes you to the first level that has an office/4th bedroom (roughed in for another bathroom), storage and direct access to a two-car garage. Beautiful finishes throughout and in pristine condition you will love the second level open concept floor plan with rich hardwood floors. Stunning upgraded chef's kitchen has custom white cabinetry, granite, SS appliances, an oversized island for dining and a secondary island for food prep/storage. Breakfast nook, pantry, dining area and large living/family room with a terrific deck right off the kitchen. The third floor features a luxurious master suite with double bathroom vanity, walk in shower and closet, two additional bedrooms, a second full bath and full- size laundry room. Custom window treatments throughout; plantation shutters and pull-down blinds. Walking distance to the vibrant town of Libertyville where you can catch the Metra commuter train, shop, eat, play and enjoy year-round community events. Nothing to do but move in and enjoy maintenance free living at its best!
Property Specifics
| Condos/Townhomes | |
| 3 | |
| — | |
| 2017 | |
| None | |
| HURON | |
| No | |
| — |
| Lake | |
| Parkside Of Libertyville | |
| 229 / Monthly | |
| Exterior Maintenance,Lawn Care,Snow Removal | |
| Public | |
| Public Sewer | |
| 11189629 | |
| 11161081070000 |
Nearby Schools
| NAME: | DISTRICT: | DISTANCE: | |
|---|---|---|---|
|
Grade School
Adler Park School |
70 | — | |
|
Middle School
Highland Middle School |
70 | Not in DB | |
|
High School
Libertyville High School |
128 | Not in DB | |
Property History
| DATE: | EVENT: | PRICE: | SOURCE: |
|---|---|---|---|
| 27 Oct, 2017 | Sold | $455,390 | MRED MLS |
| 1 Aug, 2017 | Under contract | $449,995 | MRED MLS |
| 29 Jun, 2017 | Listed for sale | $449,995 | MRED MLS |
| 20 Sep, 2021 | Sold | $482,500 | MRED MLS |
| 25 Aug, 2021 | Under contract | $499,900 | MRED MLS |
| 13 Aug, 2021 | Listed for sale | $499,900 | MRED MLS |

Room Specifics
Total Bedrooms: 4
Bedrooms Above Ground: 4
Bedrooms Below Ground: 0
Dimensions: —
Floor Type: Carpet
Dimensions: —
Floor Type: Carpet
Dimensions: —
Floor Type: Carpet
Full Bathrooms: 3
Bathroom Amenities: Double Sink
Bathroom in Basement: 0
Rooms: Eating Area,Foyer
Basement Description: None
Other Specifics
| 2 | |
| — | |
| Asphalt | |
| Balcony, Patio, Storms/Screens | |
| — | |
| 22X80 | |
| — | |
| Full | |
| Hardwood Floors, First Floor Bedroom, Storage, Walk-In Closet(s), Open Floorplan, Some Carpeting, Drapes/Blinds, Granite Counters | |
| Range, Dishwasher, Disposal | |
| Not in DB | |
| — | |
| — | |
| None | |
| — |
Tax History
| Year | Property Taxes |
|---|---|
| 2021 | $11,492 |
Contact Agent
Nearby Similar Homes
Nearby Sold Comparables
Contact Agent
Listing Provided By
Berkshire Hathaway HomeServices Chicago








