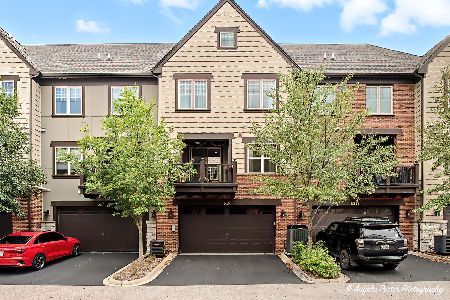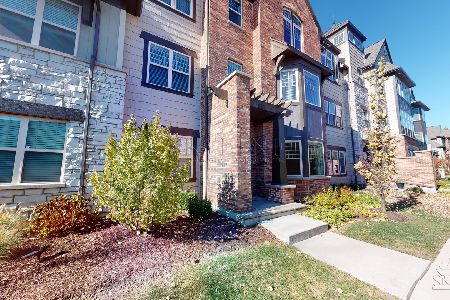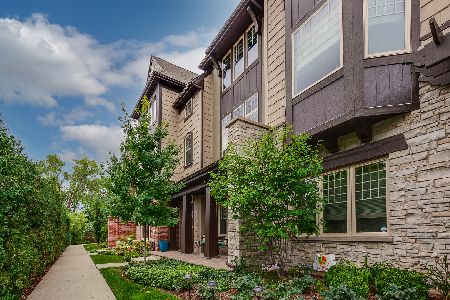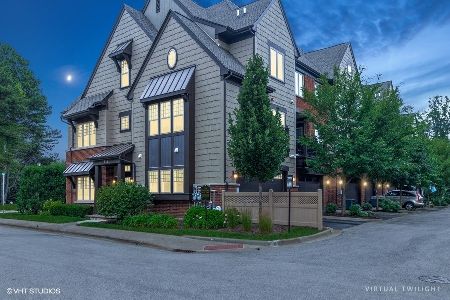617 Parkside Court, Libertyville, Illinois 60048
$515,000
|
Sold
|
|
| Status: | Closed |
| Sqft: | 2,550 |
| Cost/Sqft: | $207 |
| Beds: | 3 |
| Baths: | 4 |
| Year Built: | 2017 |
| Property Taxes: | $12,507 |
| Days On Market: | 2369 |
| Lot Size: | 0,00 |
Description
Why wait for new construction when you can move right in to this stunning unit boasting over $75,000 in luxurious upgrades. Location is one of the best in the complex - Private, Park views - No train or road. Hand-scraped 5" wide wood flooring, entertainment sized kitchen/family room, completely open featuring a huge island with seating for 8. Quartz counters, high end stainless appliances including Wolf cook top and double oven. Custom designed slate tile fireplace. The first floor has a versatile extra room you can use as a den, office, bedroom, or a combination (check out the Murphy bed!) and full bath. Upgraded lighting, plumbing fixtures, doors, hardware, custom blinds. You can't build this model in this premium location for this price!
Property Specifics
| Condos/Townhomes | |
| 3 | |
| — | |
| 2017 | |
| None | |
| SUPERIOR | |
| No | |
| — |
| Lake | |
| Parkside Of Libertyville | |
| 215 / Monthly | |
| Exterior Maintenance,Lawn Care,Snow Removal | |
| Public | |
| Public Sewer | |
| 10482783 | |
| 11161081080000 |
Nearby Schools
| NAME: | DISTRICT: | DISTANCE: | |
|---|---|---|---|
|
Grade School
Adler Park School |
70 | — | |
|
Middle School
Highland Middle School |
70 | Not in DB | |
|
High School
Libertyville High School |
128 | Not in DB | |
Property History
| DATE: | EVENT: | PRICE: | SOURCE: |
|---|---|---|---|
| 20 Sep, 2017 | Sold | $598,166 | MRED MLS |
| 29 Mar, 2017 | Under contract | $519,995 | MRED MLS |
| 29 Mar, 2017 | Listed for sale | $519,995 | MRED MLS |
| 16 Apr, 2020 | Sold | $515,000 | MRED MLS |
| 19 Feb, 2020 | Under contract | $529,000 | MRED MLS |
| — | Last price change | $549,000 | MRED MLS |
| 12 Aug, 2019 | Listed for sale | $575,000 | MRED MLS |
Room Specifics
Total Bedrooms: 3
Bedrooms Above Ground: 3
Bedrooms Below Ground: 0
Dimensions: —
Floor Type: Hardwood
Dimensions: —
Floor Type: Hardwood
Full Bathrooms: 4
Bathroom Amenities: —
Bathroom in Basement: 0
Rooms: Den
Basement Description: None
Other Specifics
| 2 | |
| — | |
| Asphalt | |
| Balcony, Patio | |
| Landscaped | |
| 22X77 | |
| — | |
| Full | |
| Hardwood Floors, First Floor Bedroom, In-Law Arrangement, First Floor Full Bath, Laundry Hook-Up in Unit, Walk-In Closet(s) | |
| Double Oven, Microwave, Dishwasher, Refrigerator, Disposal, Stainless Steel Appliance(s), Cooktop | |
| Not in DB | |
| — | |
| — | |
| — | |
| Wood Burning |
Tax History
| Year | Property Taxes |
|---|---|
| 2020 | $12,507 |
Contact Agent
Nearby Similar Homes
Nearby Sold Comparables
Contact Agent
Listing Provided By
RE/MAX Suburban








