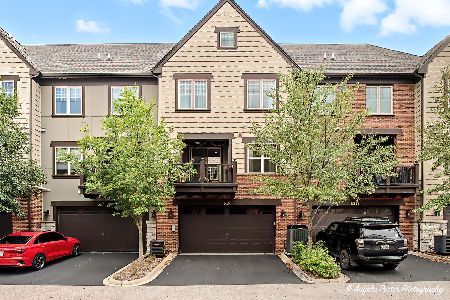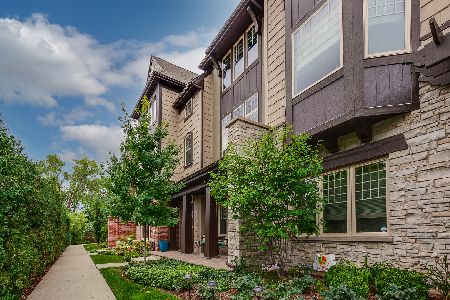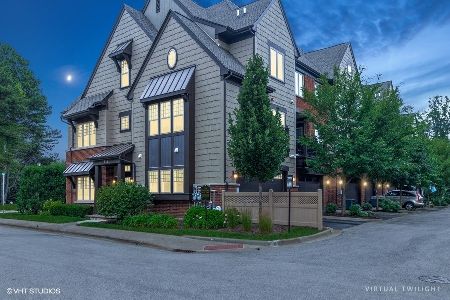621 Parkside Court, Libertyville, Illinois 60048
$414,000
|
Sold
|
|
| Status: | Closed |
| Sqft: | 2,360 |
| Cost/Sqft: | $180 |
| Beds: | 4 |
| Baths: | 4 |
| Year Built: | 2017 |
| Property Taxes: | $11,864 |
| Days On Market: | 1912 |
| Lot Size: | 0,00 |
Description
Property under Contract. Backup Offers Welcome. 3yr old *rare* 4 bedroom updated townhome in Parkside of Libertyville Erie Model. Parkside of Libertyville is a small community of luxury townhomes. The main floor of the home is an open concept living room, dining room and kitchen. Features include stainless appliances INCLUDING WOLF gas range/oven, GE Profile Refrigerator, Asco dishwasher, subway tile backsplash, 42 inch white birch shaker style cabinets, and oversized granite island with an overhang to accommodate counter seating and also enough room for a kitchen table! Hardwood floors! Recessed lighting! Samsung Washer and Dryer INCLUDED! Window treatments INCLUDED! Wired for TV....MANY UPGRADES! Located close to parks, Butler Lake, Metro, restaurants, shopping, and downtown Libertyville! Come, look, and be impressed! Owner's suite with walk in closet and bay window. Two more bedrooms and full bath plus laundry on the 3rd level. On the first floor, there is a 4th bedroom with a full bathroom attached. **Perfect for a work from home home office, in-law bedroom, remote learning or main floor master. This home is move in ready and can be a quick close. This property is Broker Owned.
Property Specifics
| Condos/Townhomes | |
| 3 | |
| — | |
| 2017 | |
| None | |
| ERIE | |
| No | |
| — |
| Lake | |
| Parkside Of Libertyville | |
| 229 / Monthly | |
| Exterior Maintenance,Lawn Care,Snow Removal | |
| Lake Michigan | |
| Public Sewer | |
| 10931398 | |
| 11161081100000 |
Nearby Schools
| NAME: | DISTRICT: | DISTANCE: | |
|---|---|---|---|
|
Grade School
Adler Park School |
70 | — | |
|
Middle School
Highland Middle School |
70 | Not in DB | |
|
High School
Libertyville High School |
128 | Not in DB | |
Property History
| DATE: | EVENT: | PRICE: | SOURCE: |
|---|---|---|---|
| 30 Apr, 2018 | Sold | $466,165 | MRED MLS |
| 2 Mar, 2018 | Under contract | $449,995 | MRED MLS |
| — | Last price change | $496,449 | MRED MLS |
| 4 Oct, 2017 | Listed for sale | $499,995 | MRED MLS |
| 4 Jun, 2021 | Sold | $414,000 | MRED MLS |
| 4 May, 2021 | Under contract | $425,000 | MRED MLS |
| — | Last price change | $439,900 | MRED MLS |
| 11 Nov, 2020 | Listed for sale | $495,000 | MRED MLS |
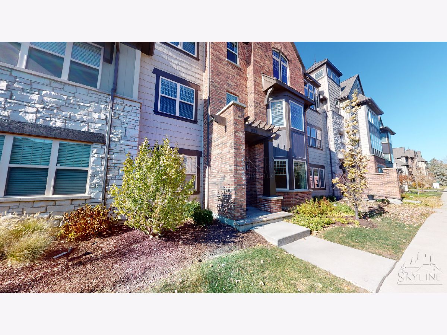
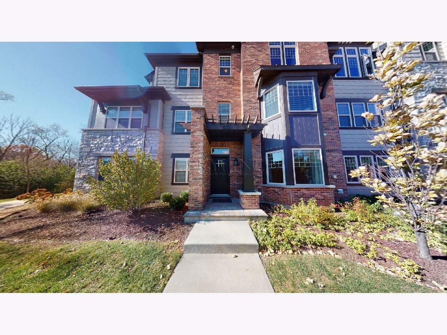
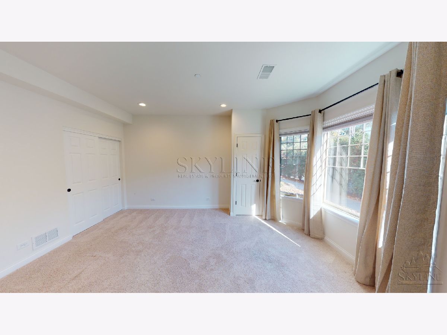
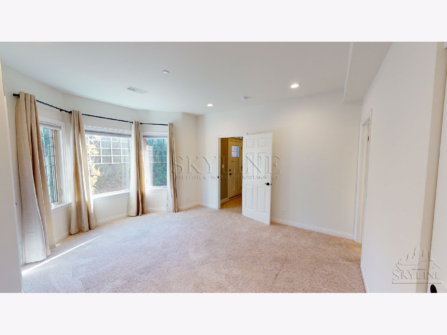
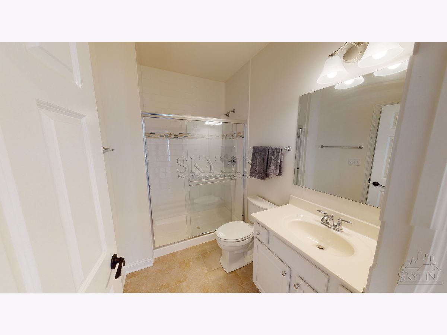
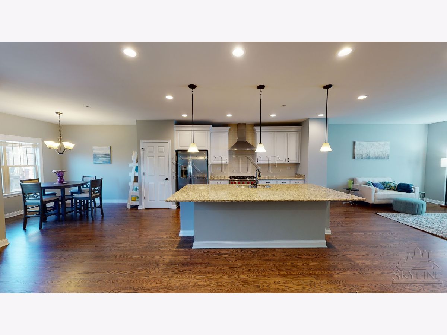
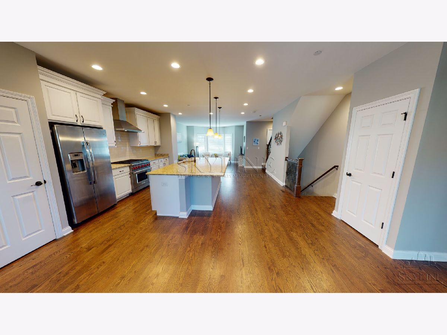
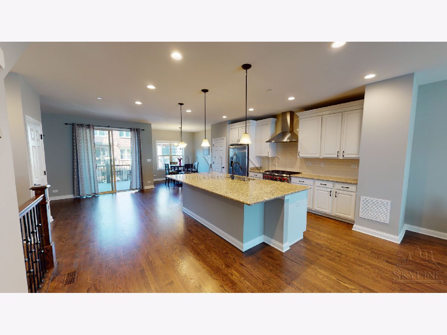
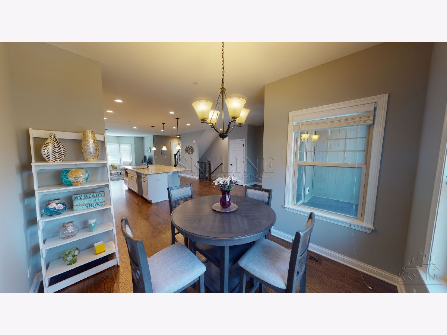
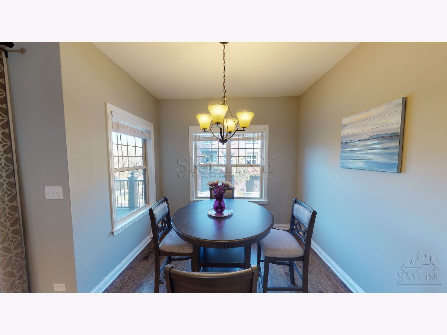
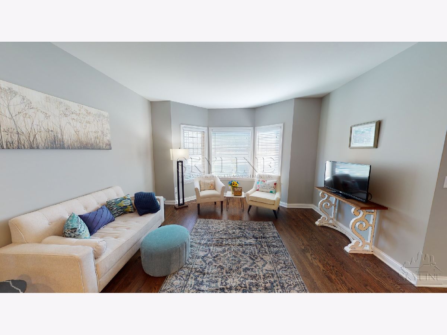
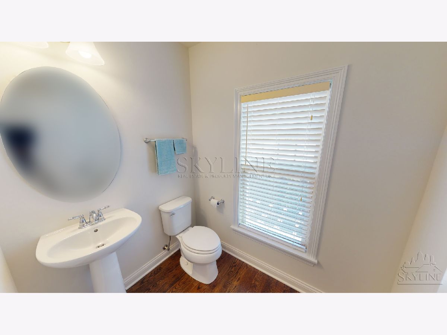
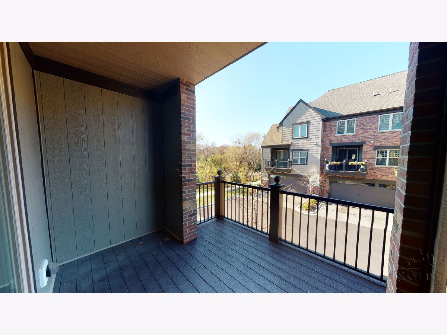
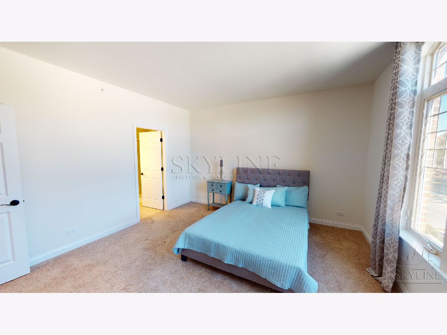
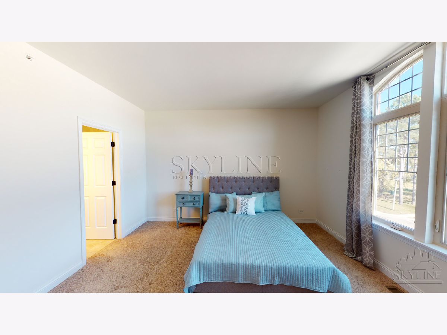
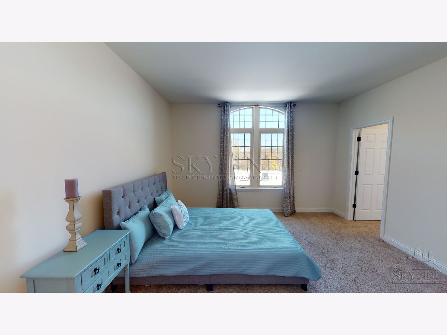
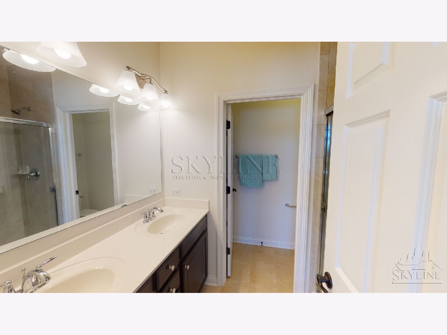
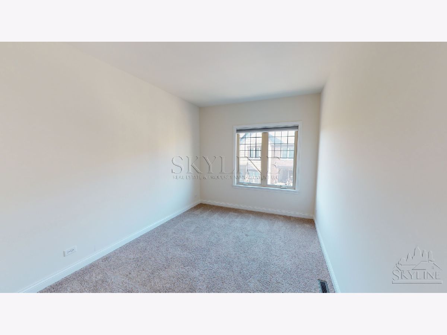
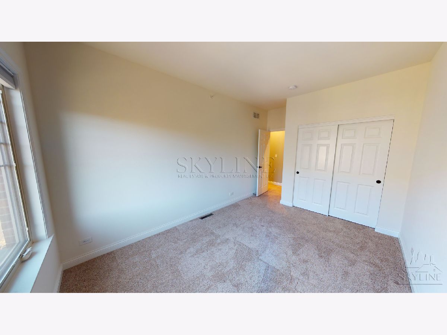
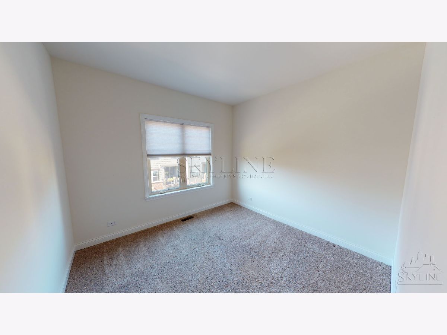
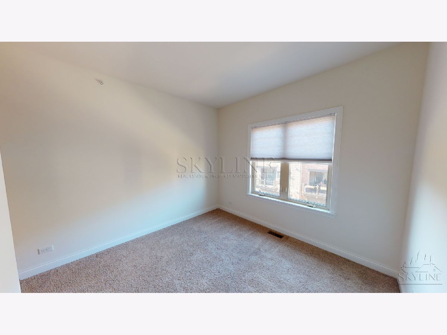
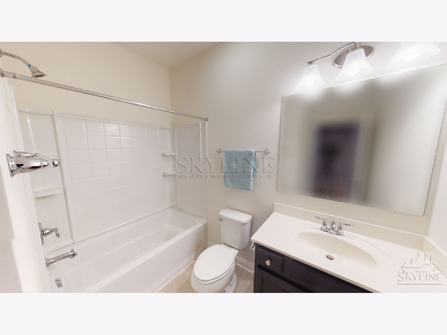
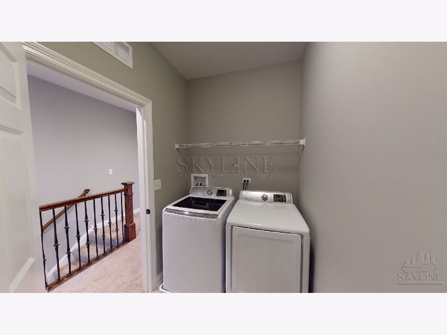
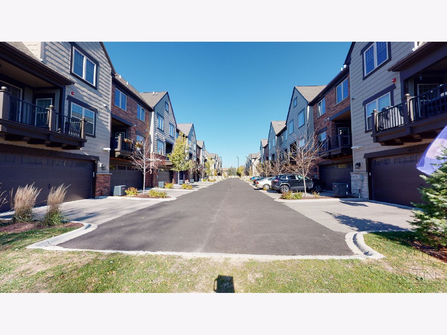
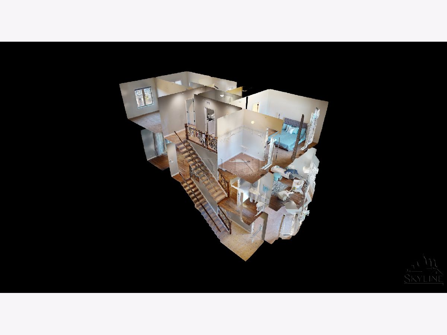
Room Specifics
Total Bedrooms: 4
Bedrooms Above Ground: 4
Bedrooms Below Ground: 0
Dimensions: —
Floor Type: Carpet
Dimensions: —
Floor Type: Carpet
Dimensions: —
Floor Type: Carpet
Full Bathrooms: 4
Bathroom Amenities: Double Sink
Bathroom in Basement: 0
Rooms: Balcony/Porch/Lanai
Basement Description: None
Other Specifics
| 2 | |
| Concrete Perimeter | |
| Asphalt | |
| Deck | |
| Common Grounds,Cul-De-Sac,Landscaped,Pond(s),Sidewalks,Streetlights | |
| 0.039 | |
| — | |
| Full | |
| Hardwood Floors, First Floor Bedroom, First Floor Full Bath, Laundry Hook-Up in Unit, Storage, Walk-In Closet(s), Open Floorplan, Some Carpeting, Some Window Treatmnt, Drapes/Blinds, Granite Counters | |
| Range, Microwave, Dishwasher, Refrigerator, Disposal, Stainless Steel Appliance(s), Range Hood | |
| Not in DB | |
| — | |
| — | |
| Public Bus, School Bus | |
| — |
Tax History
| Year | Property Taxes |
|---|---|
| 2021 | $11,864 |
Contact Agent
Nearby Similar Homes
Nearby Sold Comparables
Contact Agent
Listing Provided By
Skyline Real Estate & Property Management

