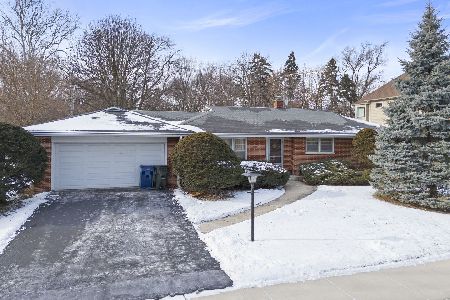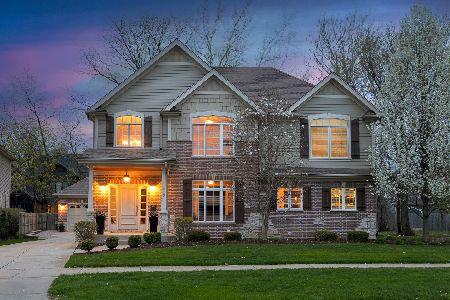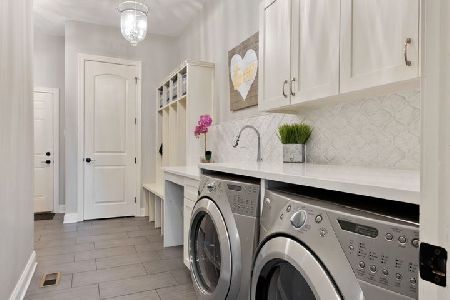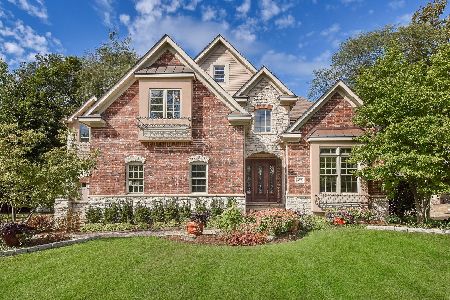615 Sleight Street, Naperville, Illinois 60540
$822,500
|
Sold
|
|
| Status: | Closed |
| Sqft: | 3,962 |
| Cost/Sqft: | $219 |
| Beds: | 4 |
| Baths: | 4 |
| Year Built: | 2008 |
| Property Taxes: | $6,172 |
| Days On Market: | 4866 |
| Lot Size: | 0,00 |
Description
Designer selections=elegance! Practical open flrpln. KIT: maple cabs, granite counters+isle, 2 butler cntrs w/cabs PLUS 2 Btler pntry rms. Also on 1st flr: Den,Lndry Rm,Mud Rm,1/2 BTH. 2nd flr: 2 BRs w/J&J bth, BR4 w/priv BTH, all BRs. w/W-I closets.MBR suite: W-O balcny,MBTH w/sep glass lined shwr & jet tub, dual sink vanity & priv commode.All granite tops, elegant maple cabinets & CT flr in KIT,BTHS, Lndry/Mud Rms.
Property Specifics
| Single Family | |
| — | |
| — | |
| 2008 | |
| Partial | |
| — | |
| No | |
| — |
| Du Page | |
| East Highlands | |
| 0 / Not Applicable | |
| None | |
| Lake Michigan | |
| Public Sewer, Sewer-Storm | |
| 08171033 | |
| 0819115026 |
Nearby Schools
| NAME: | DISTRICT: | DISTANCE: | |
|---|---|---|---|
|
Grade School
Highlands Elementary School |
203 | — | |
|
Middle School
Kennedy Junior High School |
203 | Not in DB | |
|
High School
Naperville Central High School |
203 | Not in DB | |
Property History
| DATE: | EVENT: | PRICE: | SOURCE: |
|---|---|---|---|
| 28 Sep, 2011 | Sold | $275,000 | MRED MLS |
| 19 Apr, 2011 | Under contract | $275,000 | MRED MLS |
| 19 Apr, 2011 | Listed for sale | $275,000 | MRED MLS |
| 30 Nov, 2012 | Sold | $822,500 | MRED MLS |
| 8 Oct, 2012 | Under contract | $869,000 | MRED MLS |
| 1 Oct, 2012 | Listed for sale | $869,000 | MRED MLS |
| 3 Jun, 2022 | Sold | $1,110,000 | MRED MLS |
| 2 May, 2022 | Under contract | $1,149,000 | MRED MLS |
| 29 Apr, 2022 | Listed for sale | $1,149,000 | MRED MLS |
Room Specifics
Total Bedrooms: 4
Bedrooms Above Ground: 4
Bedrooms Below Ground: 0
Dimensions: —
Floor Type: Carpet
Dimensions: —
Floor Type: Carpet
Dimensions: —
Floor Type: Carpet
Full Bathrooms: 4
Bathroom Amenities: Whirlpool,Separate Shower,Double Sink
Bathroom in Basement: 0
Rooms: Balcony/Porch/Lanai,Breakfast Room,Den,Foyer,Great Room,Loft,Mud Room,Pantry,Walk In Closet,Other Room
Basement Description: Unfinished
Other Specifics
| 3 | |
| Concrete Perimeter | |
| Dirt,Gravel | |
| — | |
| — | |
| 70X119X80X126 | |
| Unfinished | |
| Full | |
| — | |
| Double Oven, Range, Microwave, Dishwasher, High End Refrigerator, Disposal, Stainless Steel Appliance(s), Wine Refrigerator | |
| Not in DB | |
| Sidewalks, Street Lights, Street Paved | |
| — | |
| — | |
| — |
Tax History
| Year | Property Taxes |
|---|---|
| 2011 | $6,061 |
| 2012 | $6,172 |
| 2022 | $19,497 |
Contact Agent
Nearby Similar Homes
Nearby Sold Comparables
Contact Agent
Listing Provided By
Baird & Warner












